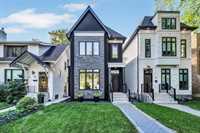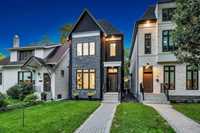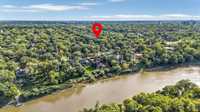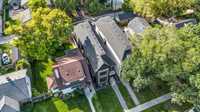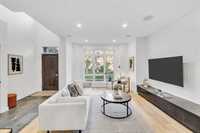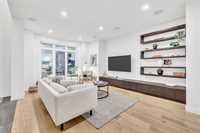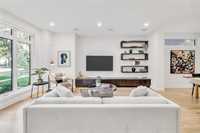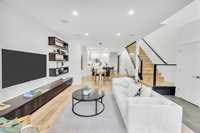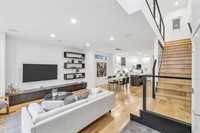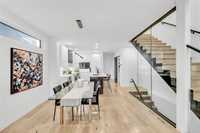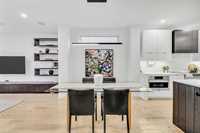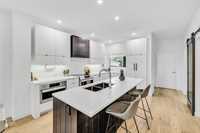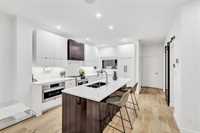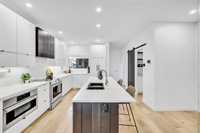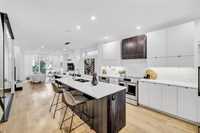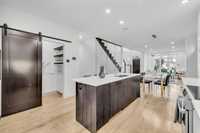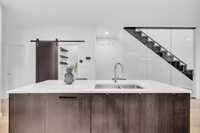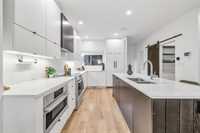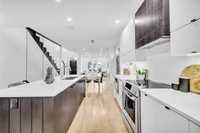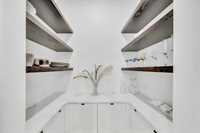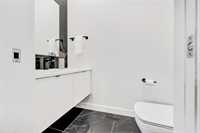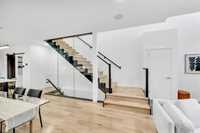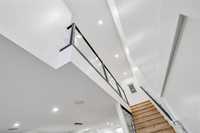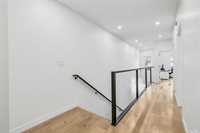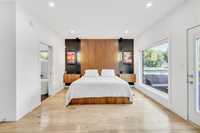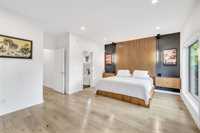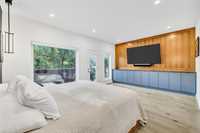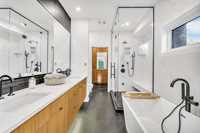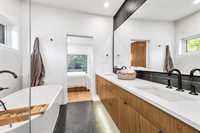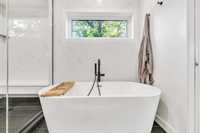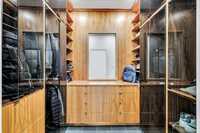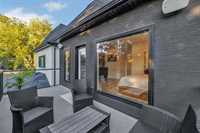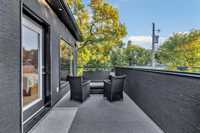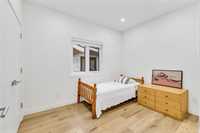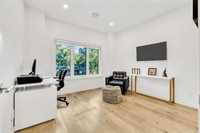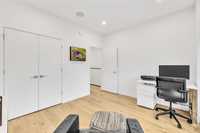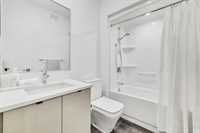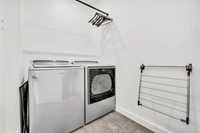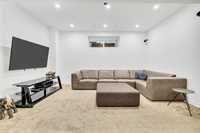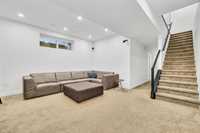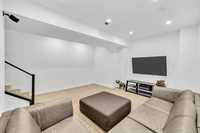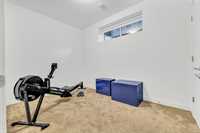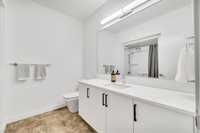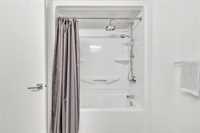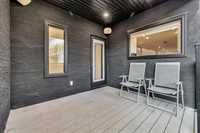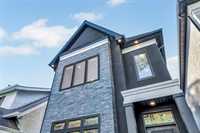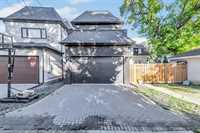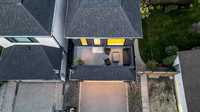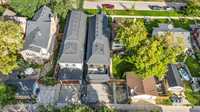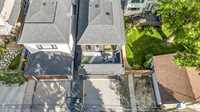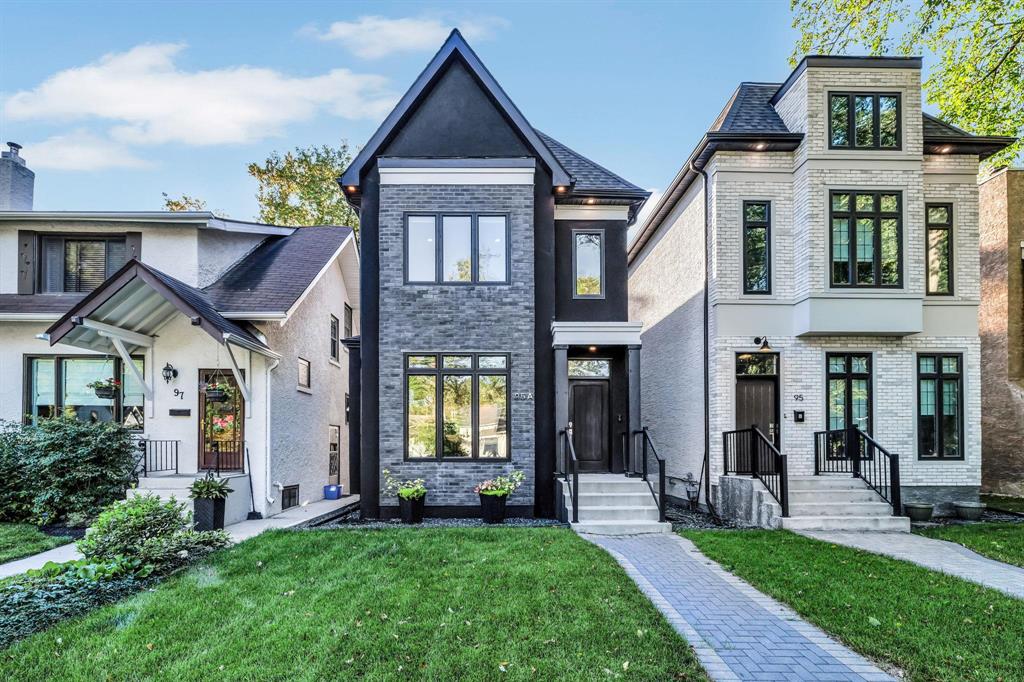
Exceptional home showcasing custom millwork and thoughtful details throughout. Bright & airy with wide plank engineered white oak hardwoods, large windows & custom blinds, the interior offers both warmth & sophistication. The GR features wall-to-wall media cabinetry, floating shelves & ceiling speakers, seamlessly connecting to the dining space that easily accommodates 6–8 guests. The chef’s kitchen is a showstopper with soft-close cabinetry, high-end appliances, quartz counters, organizers & a family-sized island w/double sink & breakfast bar, complemented by a convenient butler’s pantry. A guest bath & spacious mudroom lead to a covered deck & AT/2. A custom glass staircase brings you to the UL, includes 3 bedrooms, full bath & laundry. The private primary retreat offers an 18' x 8' balcony, a spa-inspired 5-piece ensuite w/heated floors, steam shower & custom WICC. The finished basement extends your living space with a rec room, 4th bedroom & full bath. ICF foundation on piles. Control4 home automation system. This beautiful home is steps to Wellington Crescent & walking distance to Academy’s shops & restaurants.
- Basement Development Fully Finished
- Bathrooms 4
- Bathrooms (Full) 3
- Bathrooms (Partial) 1
- Bedrooms 4
- Building Type Two Storey
- Built In 2018
- Depth 120.00 ft
- Exterior Brick, Stone
- Floor Space 1983 sqft
- Frontage 25.00 ft
- Gross Taxes $11,058.75
- Neighbourhood River Heights North
- Property Type Residential, Single Family Detached
- Rental Equipment None
- Tax Year 2025
- Features
- Air Conditioning-Central
- Balcony - One
- Closet Organizers
- Deck
- Garburator
- Hood Fan
- High-Efficiency Furnace
- Laundry - Second Floor
- Microwave built in
- Sump Pump
- Structural wood basement floor
- Goods Included
- Blinds
- Dryer
- Dishwasher
- Refrigerator
- Garage door opener
- Garage door opener remote(s)
- Microwave
- Stove
- Washer
- Parking Type
- Double Attached
- Garage door opener
- Site Influences
- Fenced
- Landscaped deck
- Shopping Nearby
Rooms
| Level | Type | Dimensions |
|---|---|---|
| Main | Great Room | 17.08 ft x 13.5 ft |
| Dining Room | 11 ft x 9 ft | |
| Kitchen | 13.58 ft x 12.5 ft | |
| Two Piece Bath | - | |
| Upper | Primary Bedroom | 17.75 ft x 12.67 ft |
| Bedroom | 11.5 ft x 11 ft | |
| Bedroom | 11 ft x 9 ft | |
| Four Piece Bath | - | |
| Five Piece Ensuite Bath | - | |
| Lower | Family Room | 15.5 ft x 15.58 ft |
| Bedroom | 11.58 ft x 8.25 ft | |
| Four Piece Bath | - |


