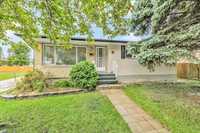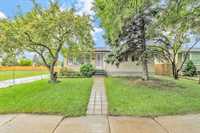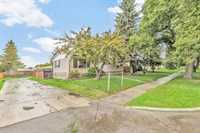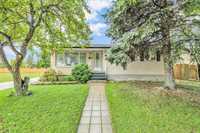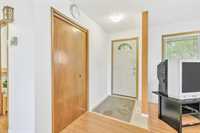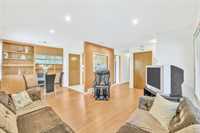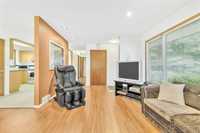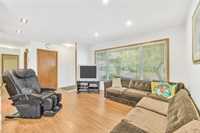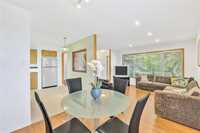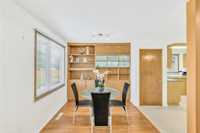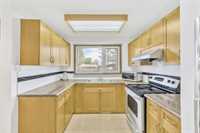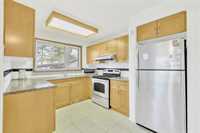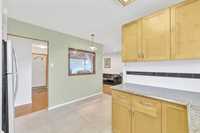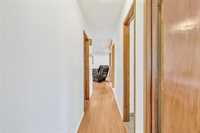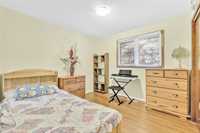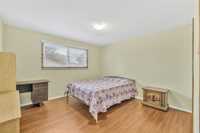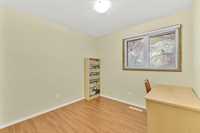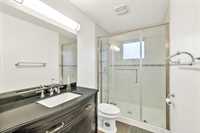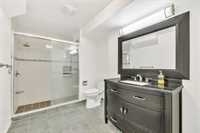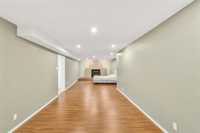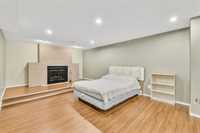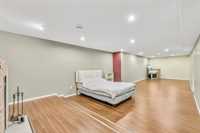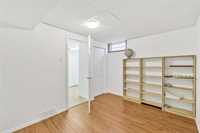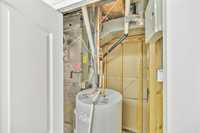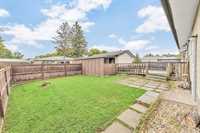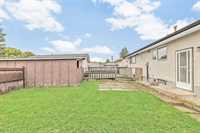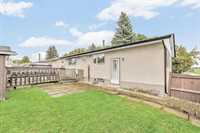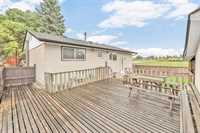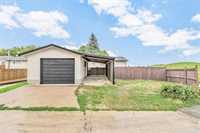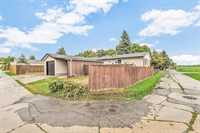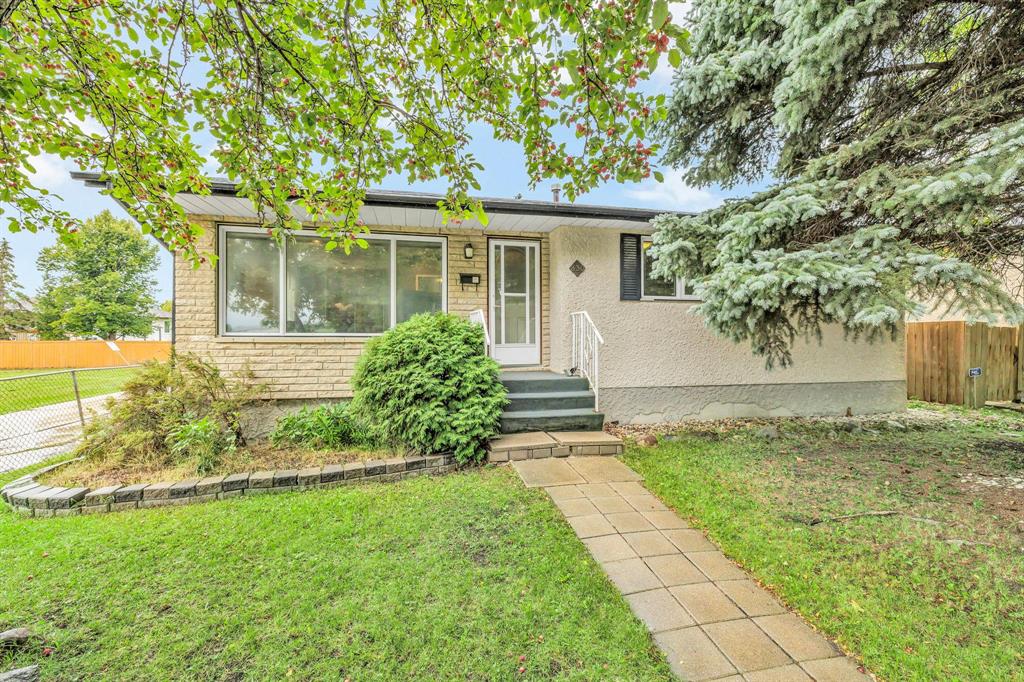
Charming bungalow on a desirable corner lot with beautiful park views both in front and to the side! The main floor offers a bright and welcoming living area with a large window, open dining space, and a functional kitchen with shaker-style maple cabinets. Three good-sized bedrooms and a 4-piece bath with tiled flooring and an updated standing shower complete the level. The fully finished basement provides a spacious rec room, an additional bedroom, and another 4-piece bath with standing shower—perfect for family or guests. Outside, enjoy a large backyard with a deck for entertaining, a detached garage, and a carport for extra parking. Super convenient & commutable location close to schools, shopping, restaurants, parks, and more! Many upgrades throughout the years including the kitchen, flooring, high-efficiency furnace, and much more. Book your showing today!! Call, text or email for any questions.
- Basement Development Fully Finished
- Bathrooms 2
- Bathrooms (Full) 2
- Bedrooms 4
- Building Type Bungalow
- Built In 1973
- Exterior Stone, Stucco
- Fireplace Stone
- Fireplace Fuel Wood
- Floor Space 1004 sqft
- Gross Taxes $3,957.04
- Neighbourhood Valley Gardens
- Property Type Residential, Single Family Detached
- Rental Equipment None
- Tax Year 2025
- Features
- Air Conditioning-Central
- Deck
- High-Efficiency Furnace
- Main floor full bathroom
- Sump Pump
- Goods Included
- Refrigerator
- Microwave
- Stove
- Vacuum built-in
- Parking Type
- Carport
- Single Detached
- Site Influences
- Corner
- Fenced
- Back Lane
- Paved Lane
- Landscaped deck
- Paved Street
- Private Yard
- Public Transportation
Rooms
| Level | Type | Dimensions |
|---|---|---|
| Main | Living Room | 17.4 ft x 11.7 ft |
| Dining Room | 8.7 ft x 7.7 ft | |
| Eat-In Kitchen | 11.6 ft x 10.1 ft | |
| Primary Bedroom | 12.3 ft x 11.8 ft | |
| Bedroom | 9 ft x 9 ft | |
| Bedroom | 9.1 ft x 9.1 ft | |
| Four Piece Bath | - | |
| Basement | Recreation Room | 33.9 ft x 10.5 ft |
| Four Piece Bath | - | |
| Bedroom | 11.1 ft x 8.5 ft | |
| Laundry Room | - |


