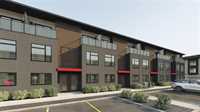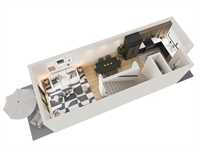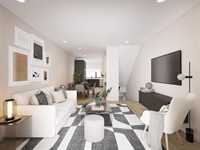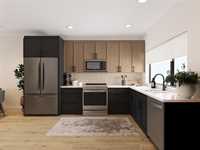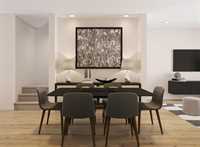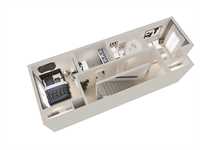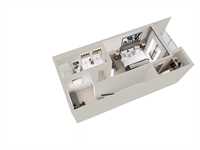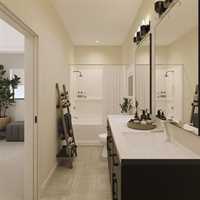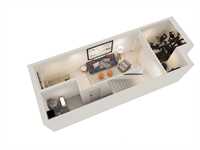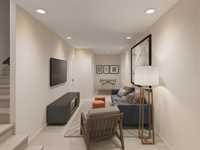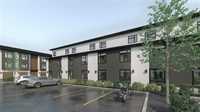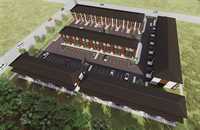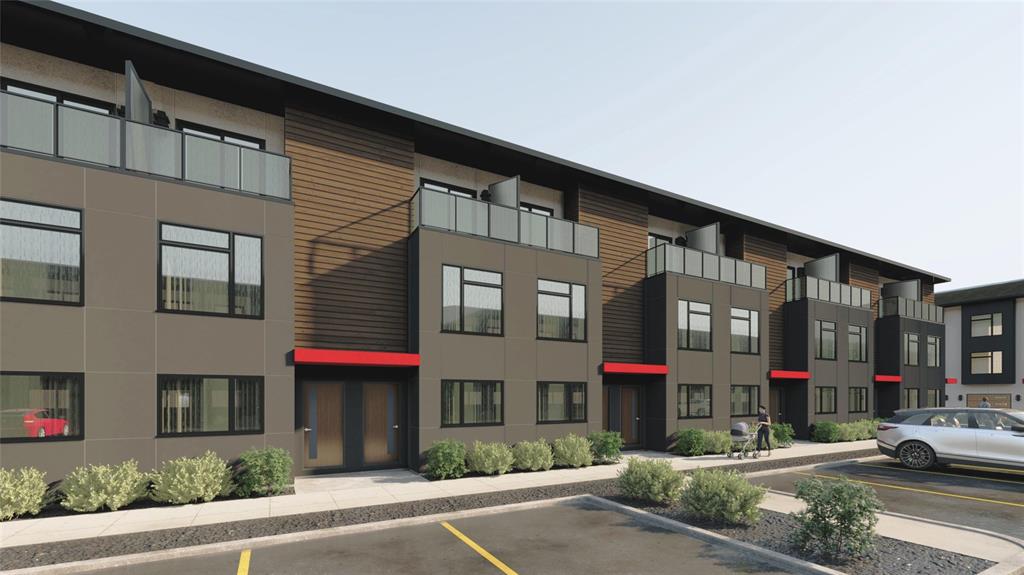
OPEN HOUSE SAT/SUN 1:00 - 4:00 The Meridian townhomes by Irwin homes, located in the heart of Waverley West! Stand out features include: 9 foot ceilings, superior finishes, and designer chosen fixtures. This spacious and bright home includes over 1400 square feet of living space. Three bedrooms, two full bathrooms and a full basement! True privacy with the primary bedroom and ensuite situated on their own level. Large and bright living space, gorgeous kitchen, and a lower level that can be finished to your personal specifications. Cohesive design throughout, professionally curated to give a modern but warm feel. Choose from three different design packages to reflect your individual style. An amazing opportunity! Please use the link to The Meridian
- Basement Development Unfinished
- Bathrooms 2
- Bathrooms (Full) 2
- Bedrooms 3
- Building Type Multi-level
- Built In 2026
- Condo Fee $171.50 Monthly
- Exterior Composite, Stucco
- Fireplace Insert
- Fireplace Fuel Electric
- Floor Space 1427 sqft
- Neighbourhood Waverley West
- Property Type Condominium, Townhouse
- Rental Equipment None
- School Division Pembina Trails (WPG 7)
- Tax Year 25
- Total Parking Spaces 1
- Amenities
- In-Suite Laundry
- Visitor Parking
- Professional Management
- Condo Fee Includes
- Contribution to Reserve Fund
- Insurance-Common Area
- Landscaping/Snow Removal
- Management
- Parking
- Features
- Air Conditioning-Central
- Balcony - One
- Exterior walls, 2x6"
- High-Efficiency Furnace
- Heat recovery ventilator
- Sump Pump
- Pet Friendly
- Goods Included
- Dryer
- Dishwasher
- Refrigerator
- Microwave
- Stove
- Washer
- Parking Type
- Parking Pad
- Plug-In
- Site Influences
- Low maintenance landscaped
- Playground Nearby
- Shopping Nearby
- Public Transportation
Rooms
| Level | Type | Dimensions |
|---|---|---|
| Main | Living Room | 13 ft x 12.42 ft |
| Dining Room | 11.75 ft x 9.5 ft | |
| Kitchen | 13.58 ft x 9.42 ft | |
| Foyer | 6.33 ft x 5.33 ft | |
| Upper | Bedroom | 12.5 ft x 11.42 ft |
| Laundry Room | 7.58 ft x 7 ft | |
| Four Piece Bath | 8.67 ft x 7 ft | |
| Bedroom | 12.5 ft x 10.08 ft | |
| Third | Primary Bedroom | 14 ft x 9.58 ft |
| Walk-in Closet | 8.83 ft x 4.5 ft | |
| Four Piece Ensuite Bath | 12.17 ft x 6 ft | |
| Basement | Storage Room | - |


