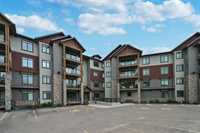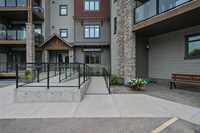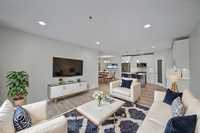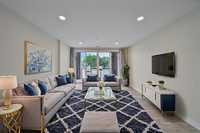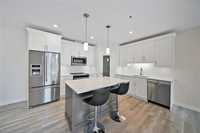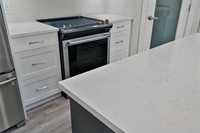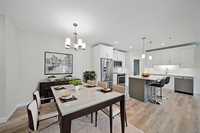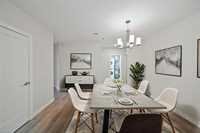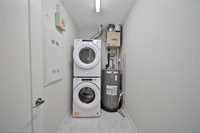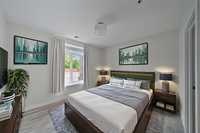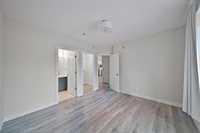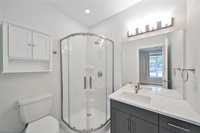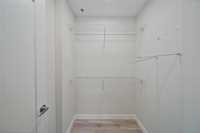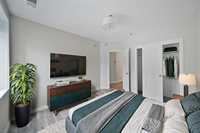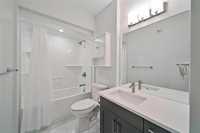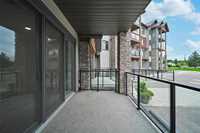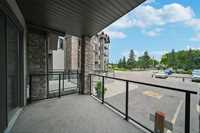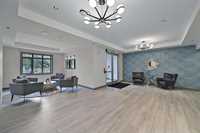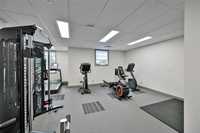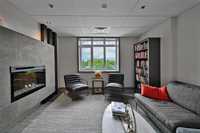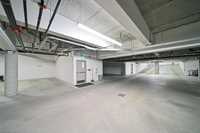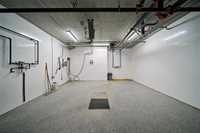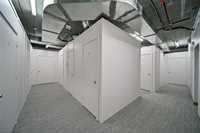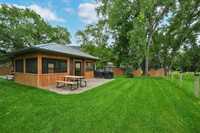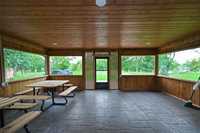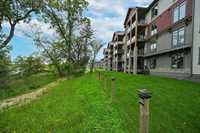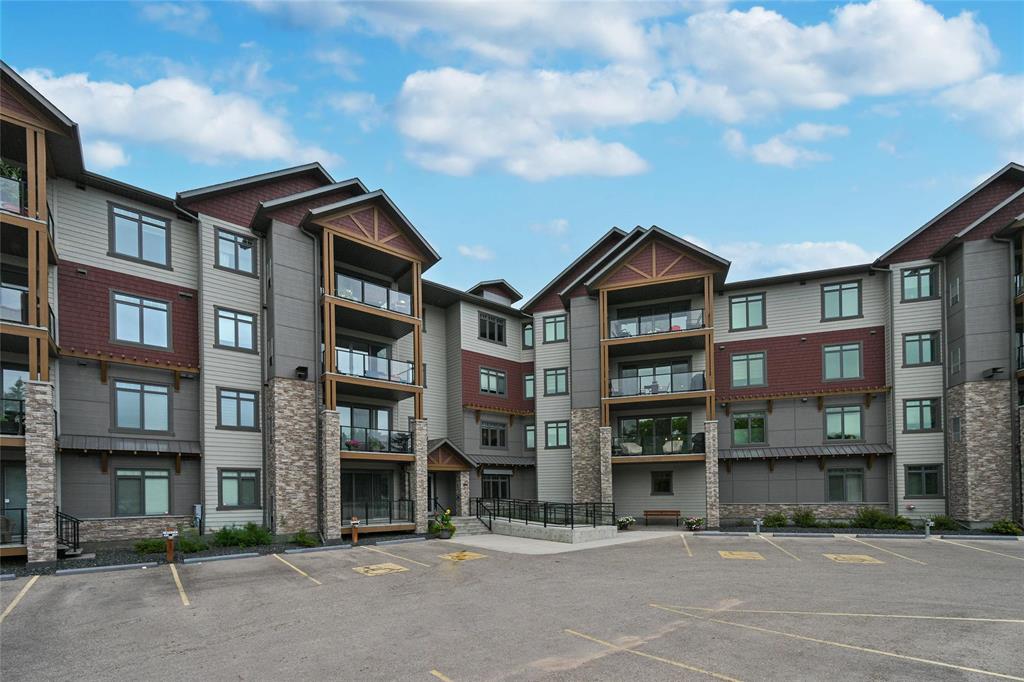
SS Sept 6th, Offers as received. Welcome home to one of the highest quality and amenity rich buildings in St. Vital. Located on the main level, this 1147 sq ft, 2 bed, 2 bath unit is a former show suite loaded with premium finishes. As you enter you're greeted by the large open concept living/dining/kitchen area with large east facing balcony that bathes the entire suite in natural light throughout the day. The dining area is large enough to accommodate a full table and the kitchen features SS appliances, island, quartz counters, and corner pantry. The primary suite offers plenty of space and features a 3 piece ensuite bathroom and walk in closet. The unit also includes a large second bedroom , 4 piece washroom, in suite laundry room and so much more. included is two parking spots, 1 underground and 1 outdoor parking stall. Amenities include a party room with a full kitchen, a fitness center, a guest suite, a fireplace lounge, a car wash bay, and secure bike storage. The outdoor gazebo and patio overlook the Red River, just minutes from Henteleff Park. Starting with fantastic curb appeal, concrete construction, and high quality finishes inside and out this unit needs to be seen to be appreciated.
- Bathrooms 2
- Bathrooms (Full) 2
- Bedrooms 2
- Building Type One Level
- Built In 2021
- Condo Fee $357.65 Monthly
- Exterior Composite, Metal, Stone
- Floor Space 1147 sqft
- Gross Taxes $4,373.11
- Neighbourhood St Vital
- Property Type Condominium, Apartment
- Rental Equipment None
- School Division Louis Riel (WPG 51)
- Tax Year 25
- Total Parking Spaces 2
- Amenities
- Car Wash
- Elevator
- Fitness workout facility
- Guest Suite
- Accessibility Access
- In-Suite Laundry
- Visitor Parking
- Condo Fee Includes
- Contribution to Reserve Fund
- Insurance-Common Area
- Landscaping/Snow Removal
- Management
- Parking
- Recreation Facility
- Water
- Features
- Air Conditioning-Central
- Balcony - One
- Concrete walls
- High-Efficiency Furnace
- Goods Included
- Dryer
- Dishwasher
- Refrigerator
- Microwave
- Stove
- Window Coverings
- Washer
- Parking Type
- Outdoor Stall
- Underground
- Site Influences
- Other/remarks
- Riverfront
- Shopping Nearby
Rooms
| Level | Type | Dimensions |
|---|---|---|
| Main | Living Room | 16.5 ft x 13 ft |
| Dining Room | 10 ft x 9 ft | |
| Kitchen | 13 ft x 11 ft | |
| Primary Bedroom | 12.5 ft x 11 ft | |
| Bedroom | 11.5 ft x 10.5 ft | |
| Laundry Room | 8.5 ft x 4.9 ft | |
| Four Piece Bath | - | |
| Three Piece Ensuite Bath | - |



