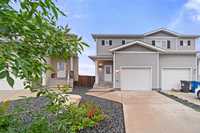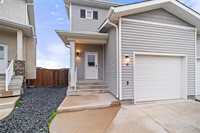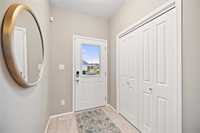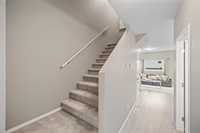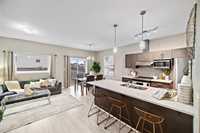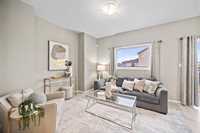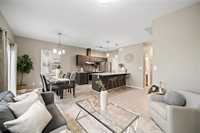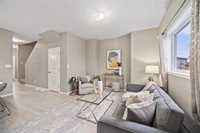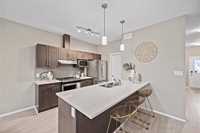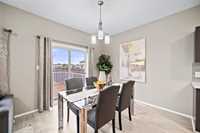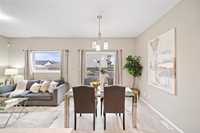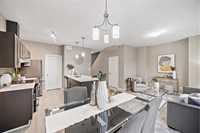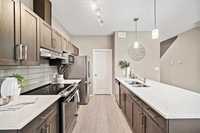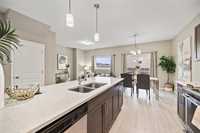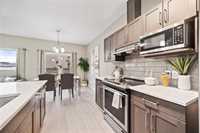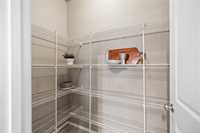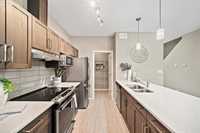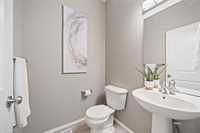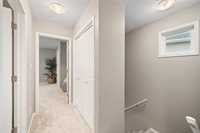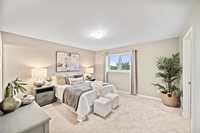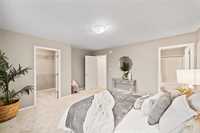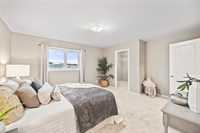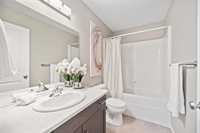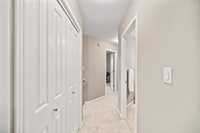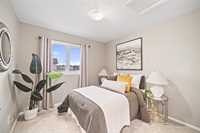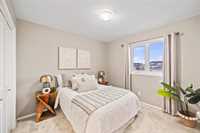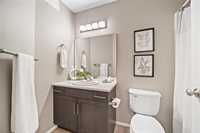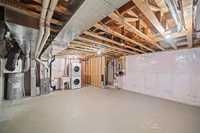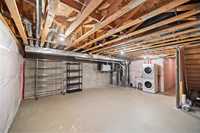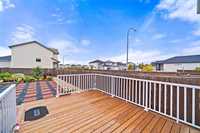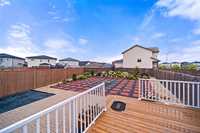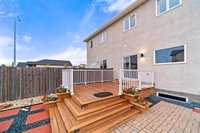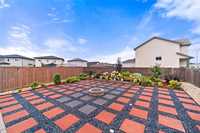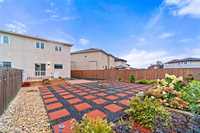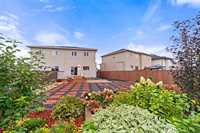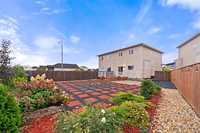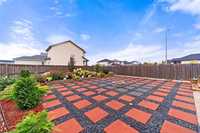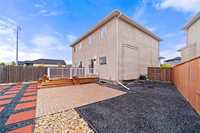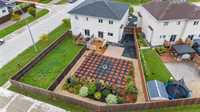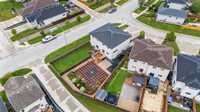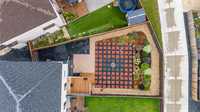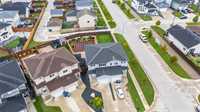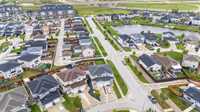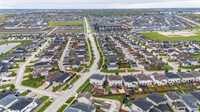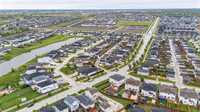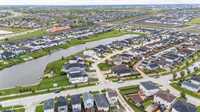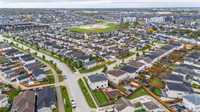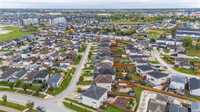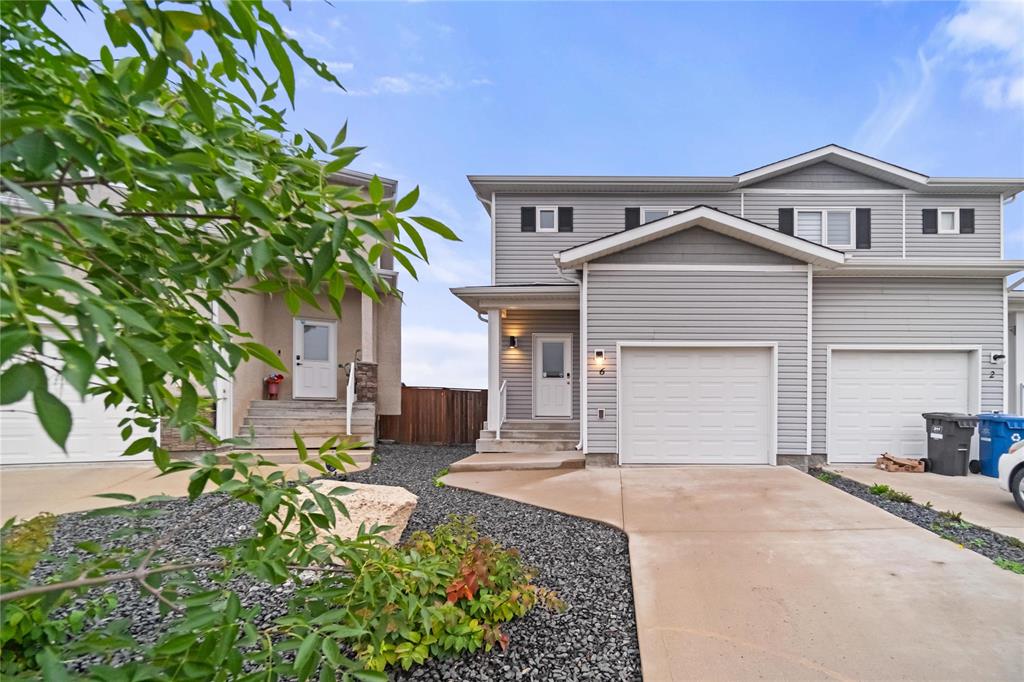
** Showings Start Now. Offers Presented Monday September 29th ** Are you looking for a recently built home, but would prefer to skip the hassles and costs of a brand-new build? Welcome to 6 Donna Wyatt Way in Crocus Meadows. Built in 2015, this 3-bedroom, 2.5-bathroom two storey home offers modern construction AND the upgrades you’d have to add to a new build including; air conditioning, appliances, a fenced and landscaped yard, and a spacious deck. Set on a massive west-facing pie-shaped lot, you’ll enjoy stunning prairie sunsets right from your backyard. Inside, the main floor features an open, inviting layout perfect for family living and entertaining. Upstairs, the large primary suite easily fits a king bed and boasts a walk-in closet and ensuite bath, while two well-sized bedrooms and a full bathroom complete the level. An oversized single attached garage adds everyday convenience and plenty of storage. With schools, parks, shopping, and transit nearby, this move-in-ready home ticks every box. Call your Realtor today to book your viewing!
- Bathrooms 3
- Bathrooms (Full) 2
- Bathrooms (Partial) 1
- Bedrooms 3
- Building Type Two Storey
- Built In 2015
- Exterior Stucco, Vinyl
- Floor Space 1372 sqft
- Gross Taxes $4,684.75
- Neighbourhood Crocus Meadows
- Property Type Residential, Single Family Attached
- Remodelled Flooring
- Rental Equipment None
- School Division River East Transcona (WPG 72)
- Tax Year 2025
- Features
- Air Conditioning-Central
- Central Exhaust
- Deck
- Hood Fan
- High-Efficiency Furnace
- Heat recovery ventilator
- Smoke Detectors
- Sump Pump
- Goods Included
- Alarm system
- Dryer
- Dishwasher
- Refrigerator
- Garage door opener
- Garage door opener remote(s)
- Microwave
- Stove
- Window Coverings
- Washer
- Parking Type
- Single Attached
- Front Drive Access
- Garage door opener
- Site Influences
- Fenced
- Low maintenance landscaped
- Landscaped deck
- Landscaped patio
- Paved Street
- Playground Nearby
- Private Yard
- Shopping Nearby
Rooms
| Level | Type | Dimensions |
|---|---|---|
| Main | Great Room | 12.58 ft x 10.58 ft |
| Dining Room | 9.25 ft x 9.17 ft | |
| Kitchen | 14.92 ft x 12.08 ft | |
| Two Piece Bath | - | |
| Upper | Primary Bedroom | 13.67 ft x 13.42 ft |
| Bedroom | 10.17 ft x 9.83 ft | |
| Bedroom | 9.75 ft x 9.67 ft | |
| Four Piece Ensuite Bath | - | |
| Four Piece Bath | - |


