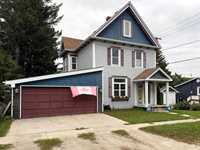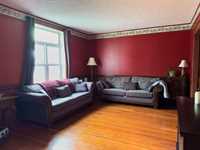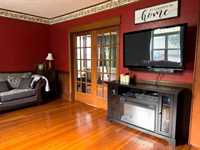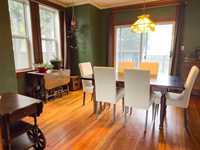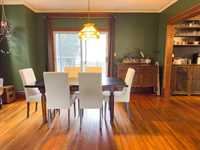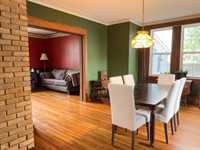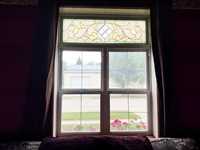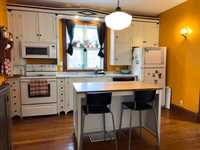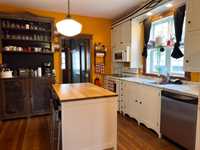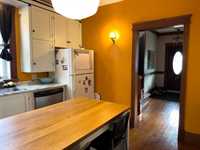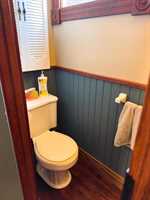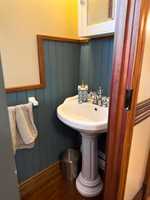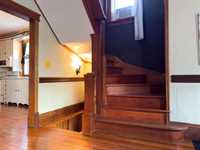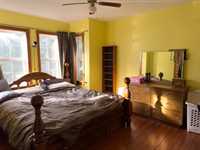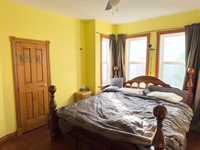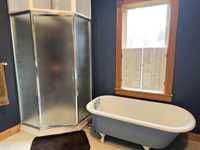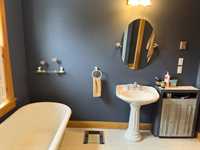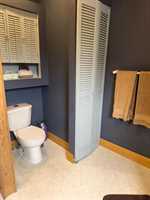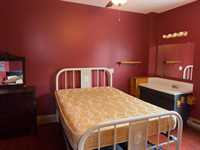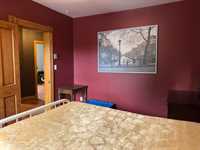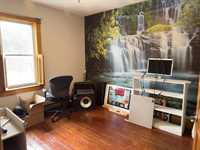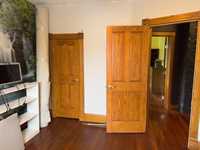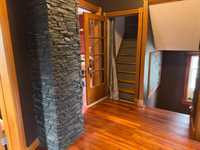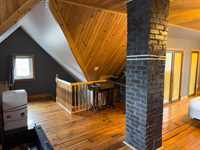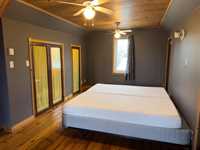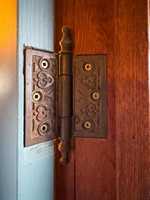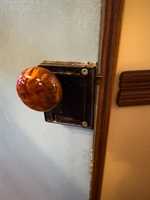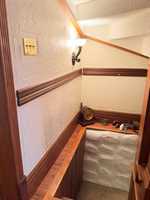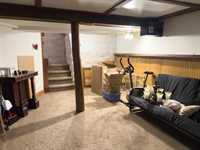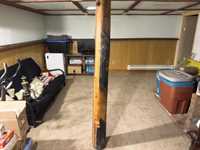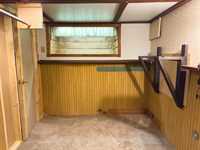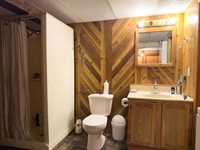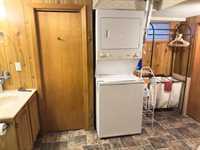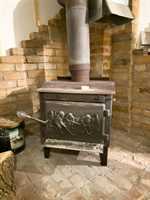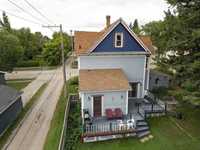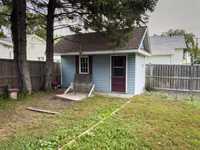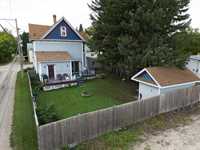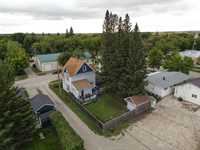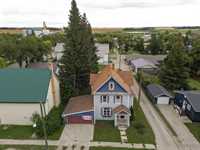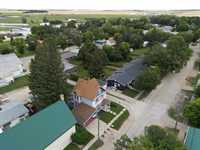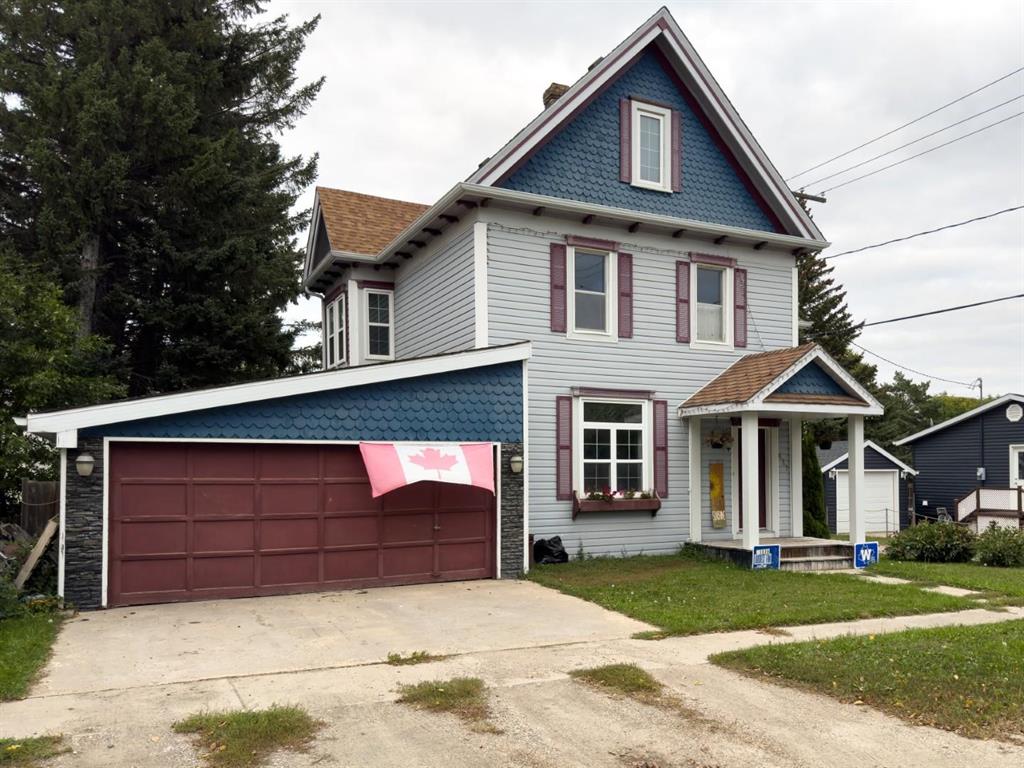
Updated historic century home located in the heart of Manitou! This 1,900 sq ft home features original hardwood flooring, stained glass windows, intricate woodwork, and more. On the first floor, you will find a spacious living room with French doors leading you into the grand dining room. Also on the main floor is the white painted kitchen with all appliances and a coffee bar included. A 2-piece bath completes the first floor. The winding wooden staircase brings you to the second floor, which features 3 good sized bedrooms as well as a 4 piece bath, including a clawfoot tub. The third floor is made up of a large loft bedroom, ideal for a rec space or primary bedroom. The 3/4 basement offers lots of storage, a laundry area, a 3 pc bath, as well as a woodstove as additional heating source. The fully fenced backyard has a nice deck perfect for hosting and a 16' x 8' garden shed. Contact your Realtor now to book a showing of this historic property!
- Basement Development Fully Finished
- Bathrooms 3
- Bathrooms (Full) 2
- Bathrooms (Partial) 1
- Bedrooms 4
- Building Type Two and a Half
- Built In 1901
- Depth 100.00 ft
- Exterior Vinyl, Wood Shingle
- Fireplace Free-standing
- Fireplace Fuel Wood
- Floor Space 1900 sqft
- Frontage 50.00 ft
- Gross Taxes $2,571.02
- Neighbourhood R35
- Property Type Residential, Single Family Detached
- Rental Equipment None
- School Division Prairie Spirit
- Tax Year 2025
- Features
- Deck
- Microwave built in
- Goods Included
- Dryer
- Dishwasher
- Refrigerator
- Garage door opener
- Microwave
- Storage Shed
- Stove
- Washer
- Parking Type
- Single Attached
- Site Influences
- Fenced
- Landscape
- Paved Street
Rooms
| Level | Type | Dimensions |
|---|---|---|
| Main | Dining Room | 13.08 ft x 13.5 ft |
| Living Room | 12.67 ft x 20.83 ft | |
| Kitchen | 11.42 ft x 12.92 ft | |
| Office | 7.5 ft x 11.58 ft | |
| Two Piece Bath | - | |
| Upper | Primary Bedroom | 11.17 ft x 11.75 ft |
| Four Piece Bath | - | |
| Bedroom | 11.67 ft x 14.08 ft | |
| Bedroom | 9.75 ft x 13.17 ft | |
| Third | Primary Bedroom | 9.67 ft x 26.92 ft |
| Basement | Three Piece Bath | - |


