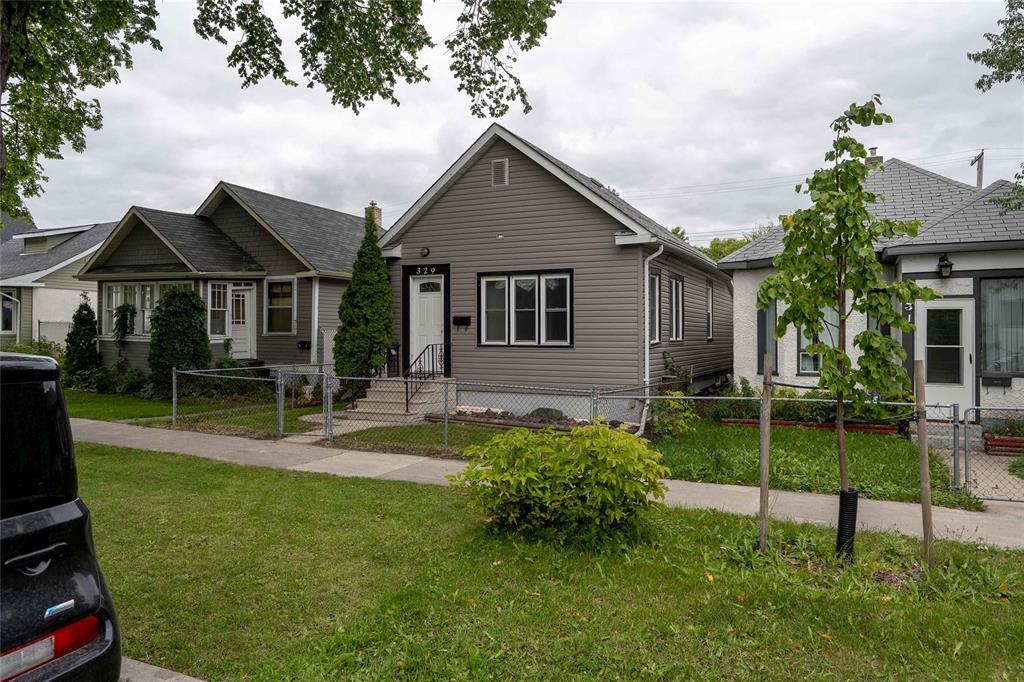Century 21 Bachman & Associates
360 McMillan Avenue, Winnipeg, MB, R3L 0N2

Super Sweetheart in Transcona. Lovely curb appeal, Solid and Stylish Bungalow with sunny Living Room/Dining room w/laminate floors, open to Kitchen w/ modern cupboards, a breakfast bar & Appliances incl. 2 good-sized main floor bds. Nice 4pc bath. Full, Insulated & drywalled basement has loads of potential for future development. HE Furnace ('18) and NEW HWT tank
(Sept 2025). Exterior Siding and Roof Shingles both 2023. C-AC ('19) and sump pump too. Also, Additional attic insulation.
Nice fenced yard w/ patio & deck, shed and poured concrete parking pad for two cars. Close to public transportation, shopping, schools & parks! Welcome Home.
| Level | Type | Dimensions |
|---|---|---|
| Main | Living Room | 12 ft x 8.75 ft |
| Dining Room | 12 ft x 8.75 ft | |
| Eat-In Kitchen | 12 ft x 8 ft | |
| Primary Bedroom | 16.5 ft x 8 ft | |
| Bedroom | 8.75 ft x 8 ft | |
| Four Piece Bath | - |