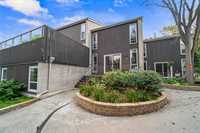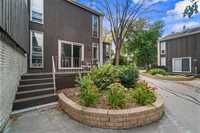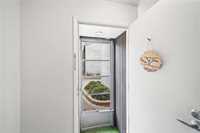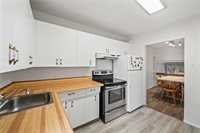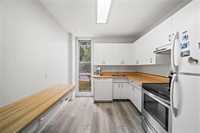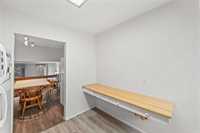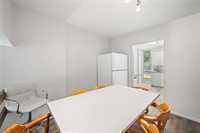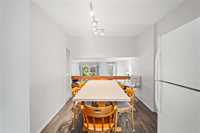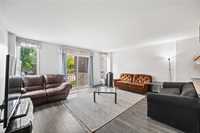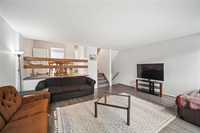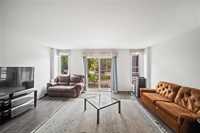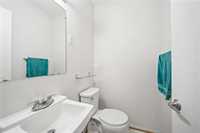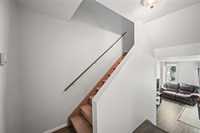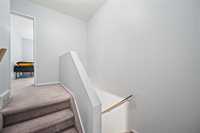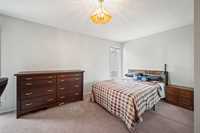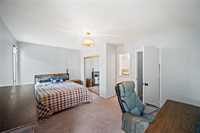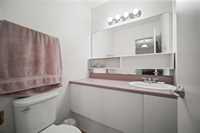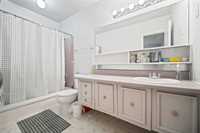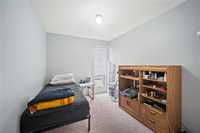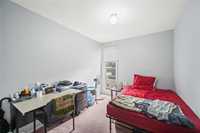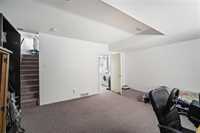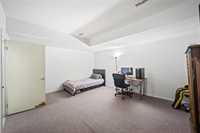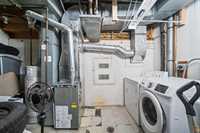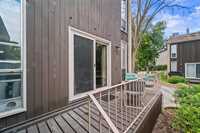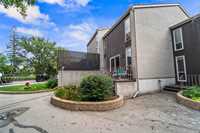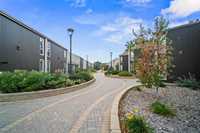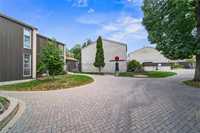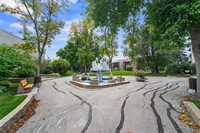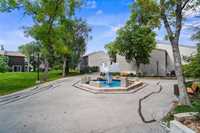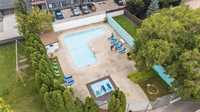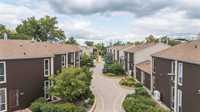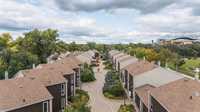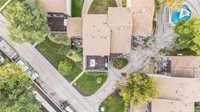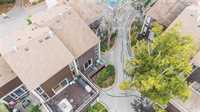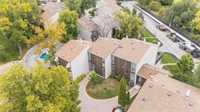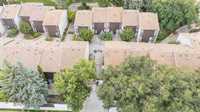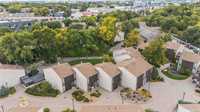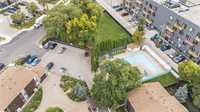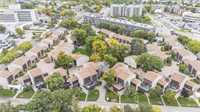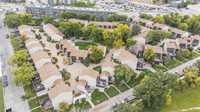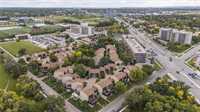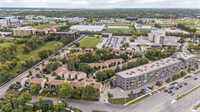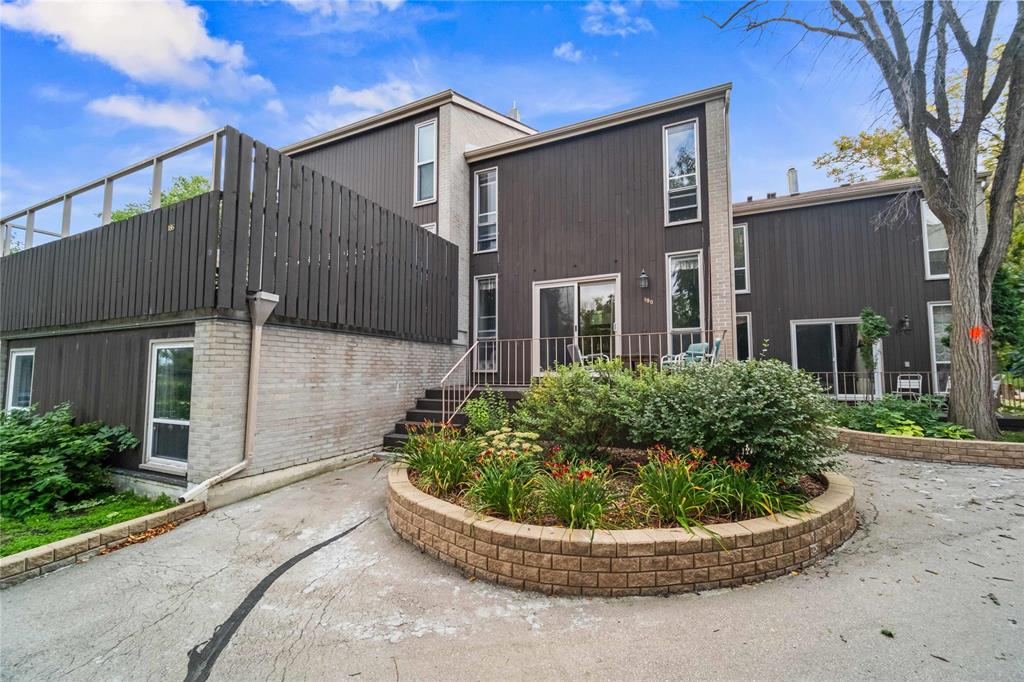
Offers as Received. Welcome to this bright and spacious 1386 sq ft, 3-bedroom, 1 full bath, 2 half bath condo that offers a truly exceptional living experience. You’ll appreciate the open, inviting layout that effortlessly flows from room to room. The updated engineered laminate flooring adds a sleek, modern touch and is as durable as it is stylish. Large windows and patio doors allow natural light to pour in, creating a warm, welcoming atmosphere. The oversized primary suite is a standout, offering more than enough room for a king-size bed and all your furniture. Plus, you'll enjoy the added convenience of your own private two-piece ensuite bath. Location, location, you’re just a short walk from the University of Manitoba, Victoria Hospital, and the football stadium—perfect for students, faculty, hospital staff, and sports fans alike. Convenience doesn't get better than this! You’ll also enjoy the perks of underground heated parking (goodbye, winter snow clearing!), as well as access to a seasonal outdoor pool exclusive to residents. With reasonable condo fees and a well-maintained building, this is an opportunity you won’t want to miss.
- Basement Development Fully Finished
- Bathrooms 3
- Bathrooms (Full) 1
- Bathrooms (Partial) 2
- Bedrooms 3
- Building Type Multi-level
- Built In 1969
- Condo Fee $605.50 Monthly
- Exterior Stucco, Wood Siding
- Floor Space 1386 sqft
- Gross Taxes $2,607.98
- Neighbourhood University Heights
- Property Type Condominium, Single Family Detached
- Rental Equipment None
- School Division Pembina Trails (WPG 7)
- Tax Year 2025
- Condo Fee Includes
- Contribution to Reserve Fund
- Insurance-Common Area
- Landscaping/Snow Removal
- Management
- Parking
- Water
- Goods Included
- Dryer
- Dishwasher
- Refrigerator
- Garage door opener
- Stove
- Washer
- Parking Type
- Garage door opener
- Heated
- Underground
- Site Influences
- Low maintenance landscaped
- Landscape
- Paved Street
- Playground Nearby
- Shopping Nearby
- Public Transportation
Rooms
| Level | Type | Dimensions |
|---|---|---|
| Main | Two Piece Bath | - |
| Dining Room | 8.83 ft x 10.5 ft | |
| Kitchen | 10.25 ft x 8.58 ft | |
| Upper | Four Piece Bath | - |
| Two Piece Ensuite Bath | - | |
| Primary Bedroom | 17.17 ft x 11.75 ft | |
| Bedroom | 13 ft x 8.58 ft | |
| Bedroom | 13 ft x 8.25 ft | |
| Lower | Living Room | 17.08 ft x 14.83 ft |
| Basement | Recreation Room | 16.25 ft x 12.67 ft |
| Laundry Room | 13.25 ft x 7.33 ft |


