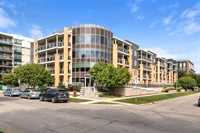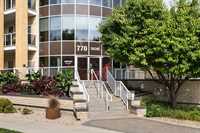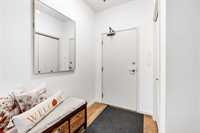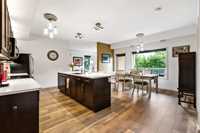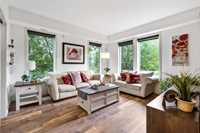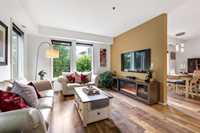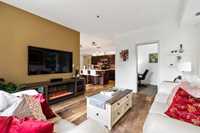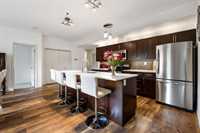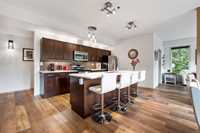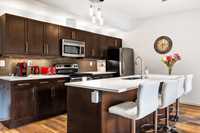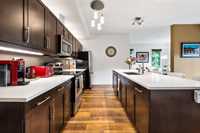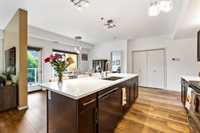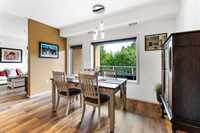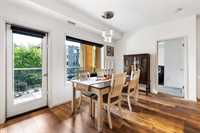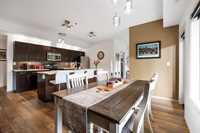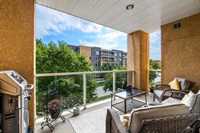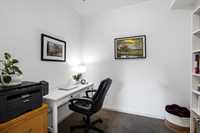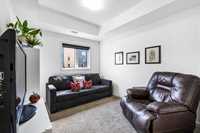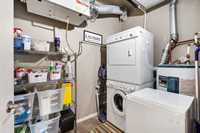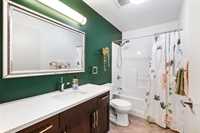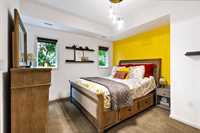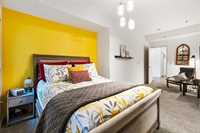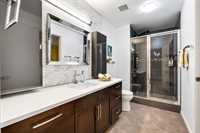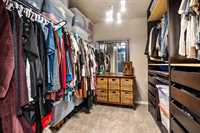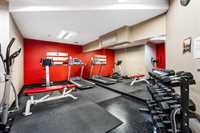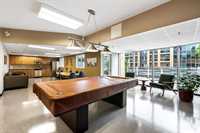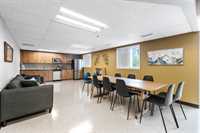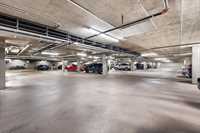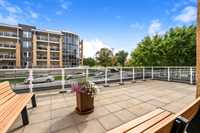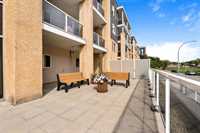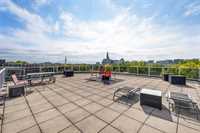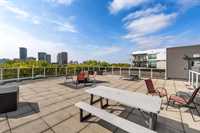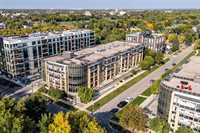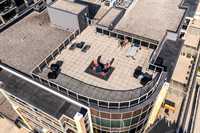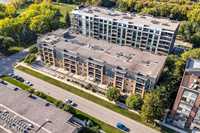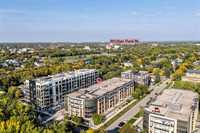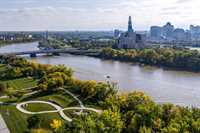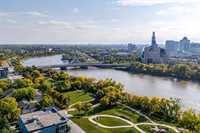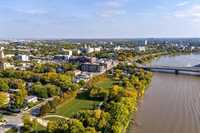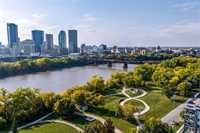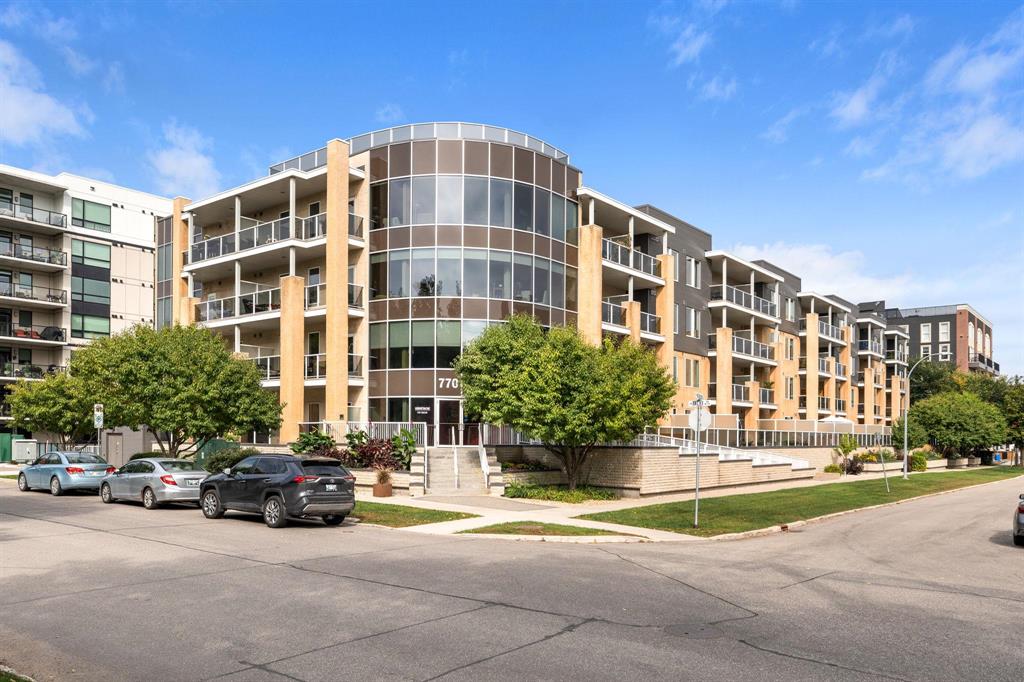
S/S 9/18 OTP 9/24. Open House 9/21 1-3pm Bright and beautifully appointed condo in Verve Taché. Offering rare two indoor parking stalls, this residence blends modern finishes with convenience and lifestyle amenities. Step inside to discover a chef-inspired island kitchen featuring stainless steel appliances and a spacious pantry, seamlessly connecting to a generous dining area and large private balcony with sunny southern exposure. The open living room is filled with natural light from oversized windows on the east and south side, while a dedicated den provides the perfect spot for a home office. The primary impresses with a tiled shower, double vanity, and an organized walk-in closet with custom shelving. A sizeable 2nd bed, full 4-piece bath, in-suite laundry with storage, and storage locker. At Verve Taché, you’ll enjoy exceptional building amenities: two elevators, a fully equipped fitness centre, a stylish party room, and a spectacular rooftop terrace boasting panoramic views of Downtown Winnipeg and The Forks. Just minutes from Downtown, Canada Life Centre, St. Boniface Hospital, The Forks, plus endless cafes, shops and amenities. A must-see offering comfort, size, style, and unmatched location!
- Bathrooms 2
- Bathrooms (Full) 2
- Bedrooms 2
- Building Type One Level
- Built In 2011
- Condo Fee $449.71 Monthly
- Exterior Metal
- Floor Space 1385 sqft
- Gross Taxes $4,547.52
- Neighbourhood St Boniface
- Property Type Condominium, Apartment
- Remodelled Flooring
- Rental Equipment None
- School Division Louis Riel (WPG 51)
- Tax Year 25
- Total Parking Spaces 2
- Amenities
- Elevator
- Fitness workout facility
- Garage Door Opener
- In-Suite Laundry
- Party Room
- Professional Management
- Condo Fee Includes
- Contribution to Reserve Fund
- Insurance-Common Area
- Landscaping/Snow Removal
- Management
- Parking
- Recreation Facility
- Water
- Features
- Air Conditioning-Central
- Balcony - One
- Heat recovery ventilator
- Main floor full bathroom
- Microwave built in
- No Smoking Home
- Goods Included
- Blinds
- Dryer
- Dishwasher
- Refrigerator
- Garage door opener
- Garage door opener remote(s)
- Microwave
- Stove
- Washer
- Parking Type
- Common garage
- Double Indoor
- Extra Stall(s)
- Garage door opener
- Heated
- Site Influences
- Golf Nearby
- Park/reserve
- Paved Street
- Shopping Nearby
- Public Transportation
Rooms
| Level | Type | Dimensions |
|---|---|---|
| Main | Living Room | 13.83 ft x 12.75 ft |
| Dining Room | 14.25 ft x 9.42 ft | |
| Kitchen | 19 ft x 9.17 ft | |
| Den | 8.9 ft x 7 ft | |
| Bedroom | 11.08 ft x 9.67 ft | |
| Primary Bedroom | 20.58 ft x 12 ft | |
| Four Piece Bath | - | |
| Four Piece Ensuite Bath | - |


