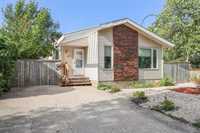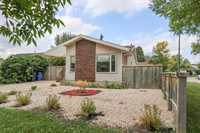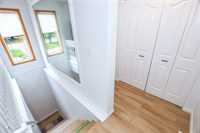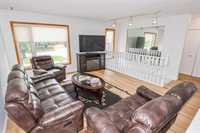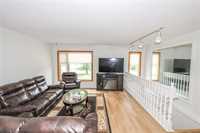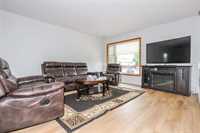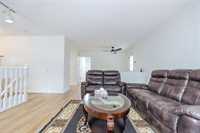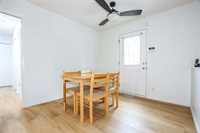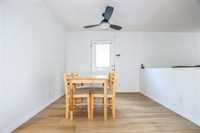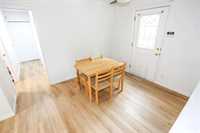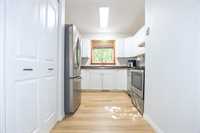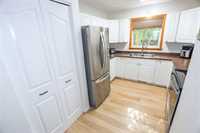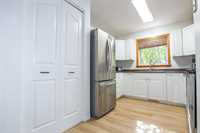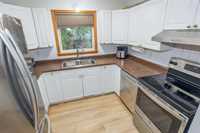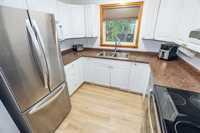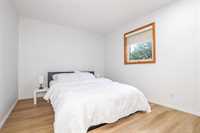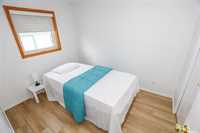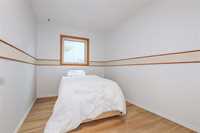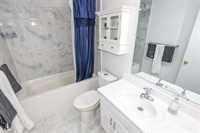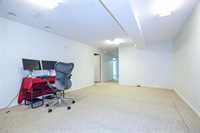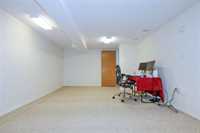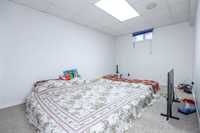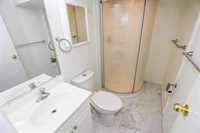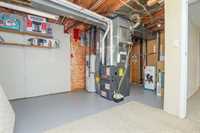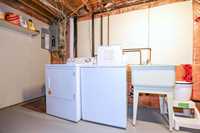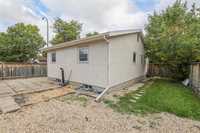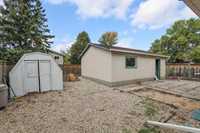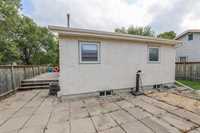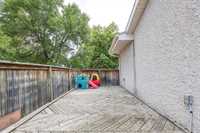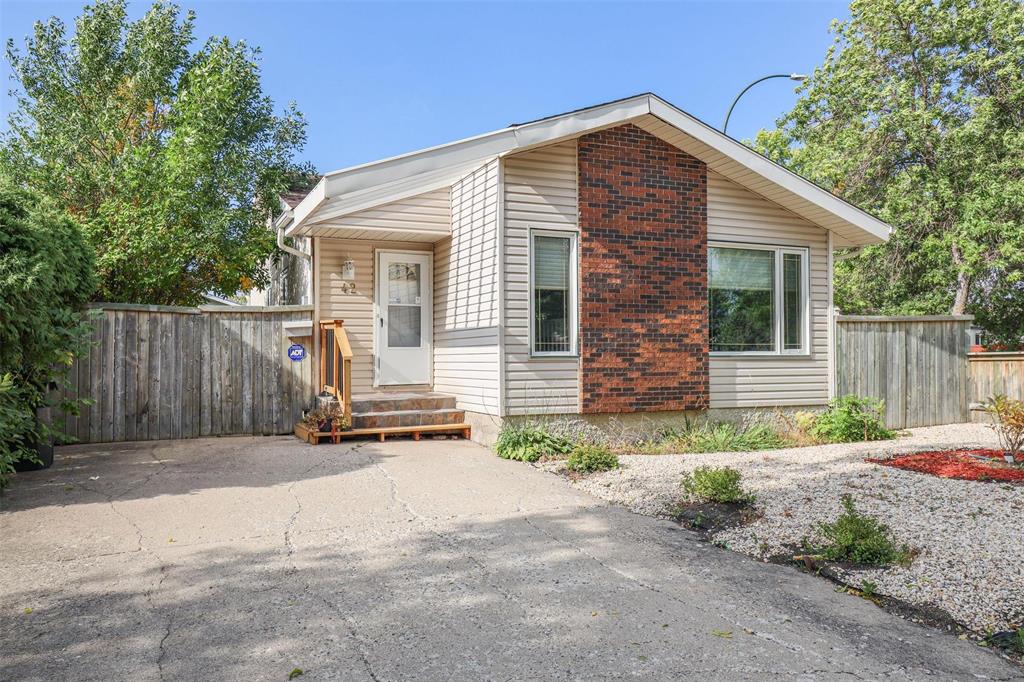
Showings Start September 15, 4pm, Open House Sept 21, 1-3pm, Offers Sept 24. Welcome to this beautifully maintained 1,002 sq ft freshly updated home BUILT IN 1982, nestled in a peaceful & family-friendly neighbourhood on a quiet cul-de-sac. Perfect for first-time buyers or those looking to downsize, this home offers comfort, functionality, & value. The main floor features three spacious bedrooms and a bright, modern four-piece bathroom. The open-concept living & dining area creates a warm & inviting space, ideal for entertaining or relaxing with family. The kitchen boasts updated appliances, making meal prep a breeze, while recent updates to the roof, furnace, & hot water tank ensure peace of mind for years to come. Fresh interior paint throughout gives the home a clean, modern feel. Downstairs, you'll find a fully finished basement complete with a large recreation room, an additional bedroom (window not egress) and a convenient 3-piece bathroom. Outside, enjoy the privacy of a dbl detached garage, offering plenty of parking and storage space .Upgrades Include Shingles ‘18, Stainless Steel Appliances ‘22, Furnace & HWT ‘22, Interior Paint ‘25, Some Light Fixtures’25. EXCELLENT LOCATION! EXCELLENT BUY!
- Basement Development Fully Finished
- Bathrooms 2
- Bathrooms (Full) 2
- Bedrooms 4
- Building Type Bungalow
- Built In 1982
- Exterior Brick, Stucco, Vinyl
- Floor Space 1002 sqft
- Gross Taxes $4,543.19
- Neighbourhood St Norbert
- Property Type Residential, Single Family Detached
- Remodelled Furnace, Other remarks, Roof Coverings
- Rental Equipment None
- Tax Year 2025
- Features
- Air Conditioning-Central
- Central Exhaust
- Deck
- Ceiling Fan
- Hood Fan
- High-Efficiency Furnace
- Main floor full bathroom
- Patio
- Sump Pump
- Goods Included
- Blinds
- Dryer
- Dishwasher
- Refrigerator
- Garage door opener
- Garage door opener remote(s)
- Microwave
- Stove
- Window Coverings
- Washer
- Parking Type
- Double Detached
- Front Drive Access
- Site Influences
- Fenced
- Vegetable Garden
- Landscape
- Playground Nearby
- Shopping Nearby
- Public Transportation
Rooms
| Level | Type | Dimensions |
|---|---|---|
| Main | Living Room | 13.17 ft x 14.67 ft |
| Dining Room | 9.33 ft x 11.08 ft | |
| Kitchen | 9.33 ft x 12.08 ft | |
| Primary Bedroom | 9.83 ft x 11.5 ft | |
| Bedroom | 7.83 ft x 11.5 ft | |
| Bedroom | 7.75 ft x 10.08 ft | |
| Four Piece Bath | 7.83 ft x 4.75 ft | |
| Basement | Recreation Room | 12.58 ft x 19.42 ft |
| Bedroom | 8.92 ft x 13.5 ft | |
| Storage Room | 12.83 ft x 8.67 ft | |
| Utility Room | 9.08 ft x 16.75 ft | |
| Three Piece Bath | 4.25 ft x 7.83 ft |



