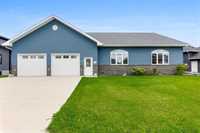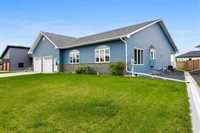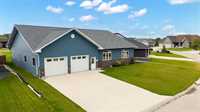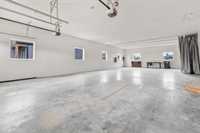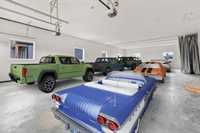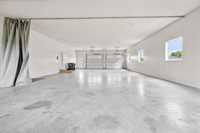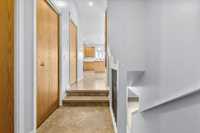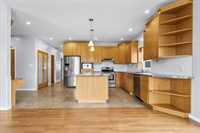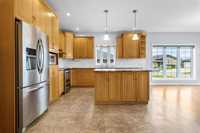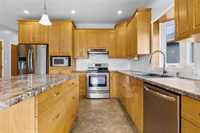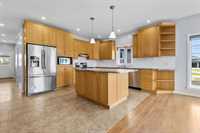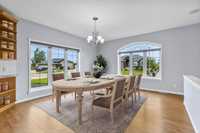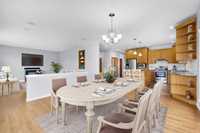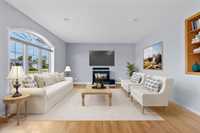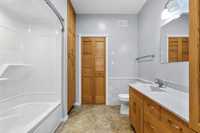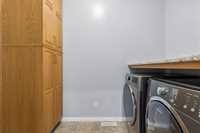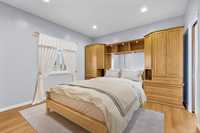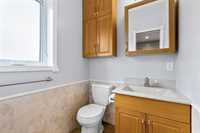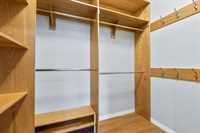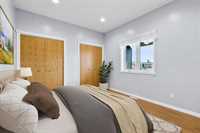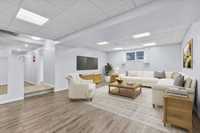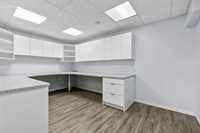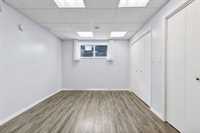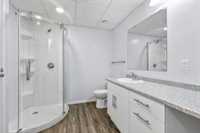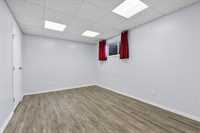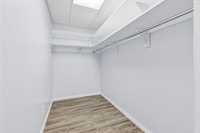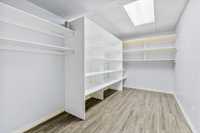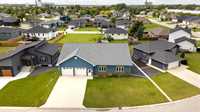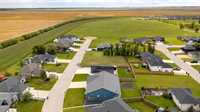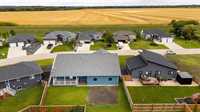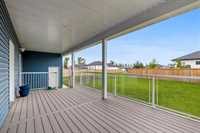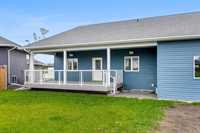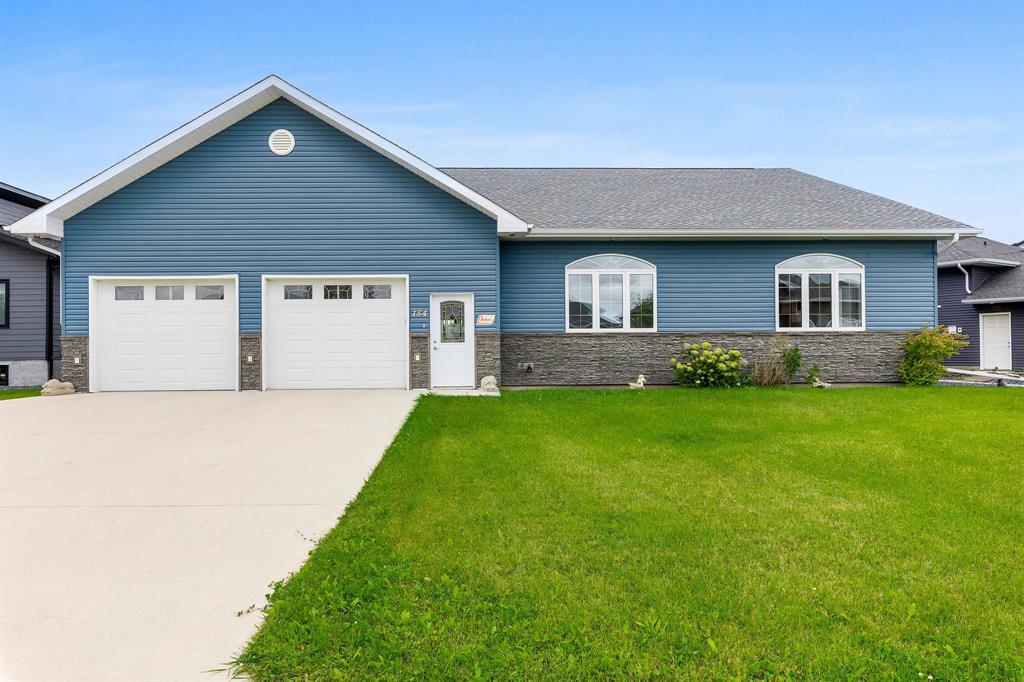
Welcome to this stunning custom-built 2014 home on desirable Willow Drive in Morris, offering exceptional craftsmanship & value. Spanning 1,600 sq. ft. plus a fully finished basement, this residence showcases incredible custom millwork and cabinetry throughout, combining timeless design with everyday function and style. The heart of the home is an open-concept kitchen, living, and dining area, enhanced by large windows that fill the space with natural light. Convenient main floor laundry adds to everyday ease. The main floor is completed with a spacious entrance, ample storage, primary bedroom featuring a 2-piece ensuite & large walk-in closet, plus an additional bedroom. Step outside to the southwest-facing covered composite deck—perfect for relaxing. The basement offers a spacious rec room, large office, 2 additional bedrooms and full bathroom. Car enthusiasts and hobbyists will love the 30x59 heated garage offering a great flexible space that can function as a shop- while living in town. Both garage and basement feature custom zone-controlled floor heating. Priced well below replacement cost, this home is a rare opportunity to own a thoughtfully designed property with unmatched features.
- Basement Development Fully Finished
- Bathrooms 3
- Bathrooms (Full) 2
- Bathrooms (Partial) 1
- Bedrooms 4
- Building Type Bungalow
- Built In 2014
- Depth 125.00 ft
- Exterior Vinyl
- Fireplace Free-standing
- Fireplace Fuel Electric
- Floor Space 1600 sqft
- Frontage 90.00 ft
- Gross Taxes $7,628.32
- Neighbourhood R17
- Property Type Residential, Single Family Detached
- Rental Equipment None
- School Division Red River Valley
- Tax Year 2025
- Features
- Air Conditioning-Central
- Closet Organizers
- Deck
- Engineered Floor Joist
- Exterior walls, 2x6"
- High-Efficiency Furnace
- Laundry - Main Floor
- Main floor full bathroom
- No Pet Home
- No Smoking Home
- Sump Pump
- Goods Included
- Blinds
- Dryer
- Dishwasher
- Refrigerator
- Garage door opener
- Garage door opener remote(s)
- Microwave
- Stove
- Vacuum built-in
- Window Coverings
- Washer
- Parking Type
- Multiple Attached
- Front Drive Access
- Garage door opener
- Heated
- Insulated
- Oversized
- Site Influences
- Landscaped deck
- No Back Lane
- No Through Road
- Paved Street
- Playground Nearby
Rooms
| Level | Type | Dimensions |
|---|---|---|
| Main | Kitchen | 13 ft x 12.25 ft |
| Dining Room | 14 ft x 15.33 ft | |
| Living Room | 18.67 ft x 15.33 ft | |
| Primary Bedroom | 12.5 ft x 12.33 ft | |
| Two Piece Ensuite Bath | 4.5 ft x 4.83 ft | |
| Walk-in Closet | 7.75 ft x 5 ft | |
| Bedroom | 11 ft x 10.5 ft | |
| Three Piece Bath | 10.25 ft x 8.75 ft | |
| Laundry Room | 5.25 ft x 8.75 ft | |
| Basement | Recreation Room | 21.17 ft x 14.5 ft |
| Bedroom | 13.08 ft x 10.08 ft | |
| Office | 10 ft x 14.5 ft | |
| Bedroom | 14.08 ft x 10 ft | |
| Storage Room | 13 ft x 7.5 ft | |
| Three Piece Bath | - |


