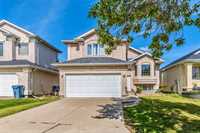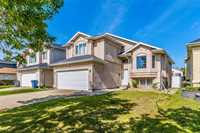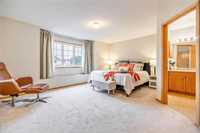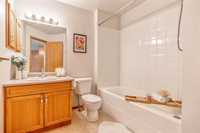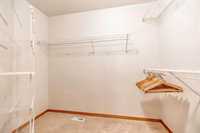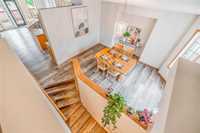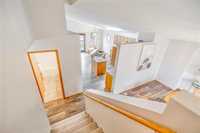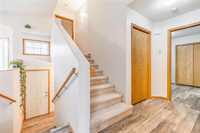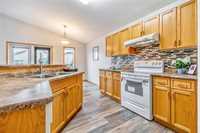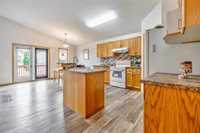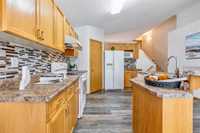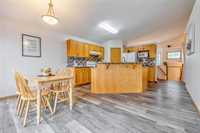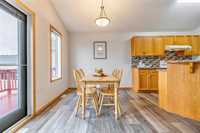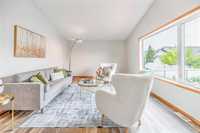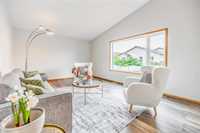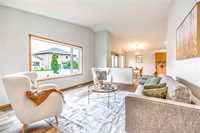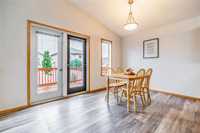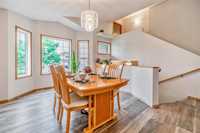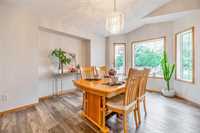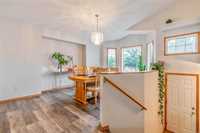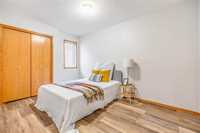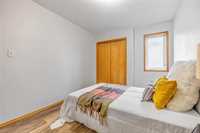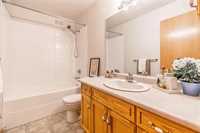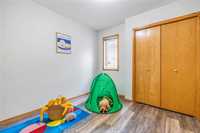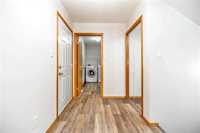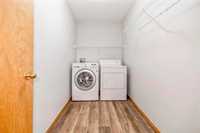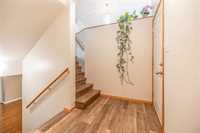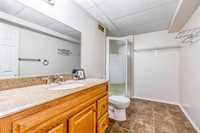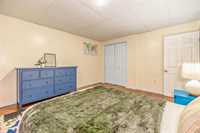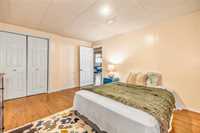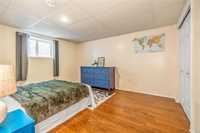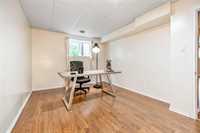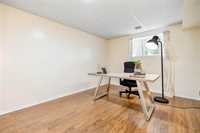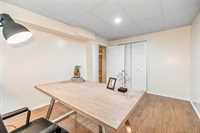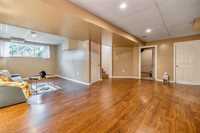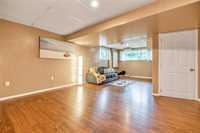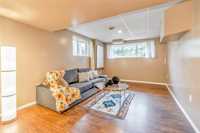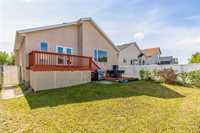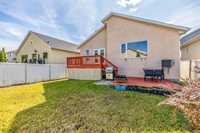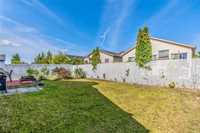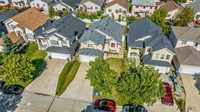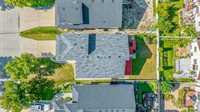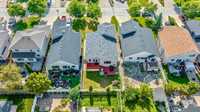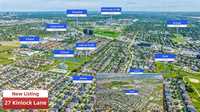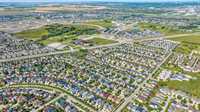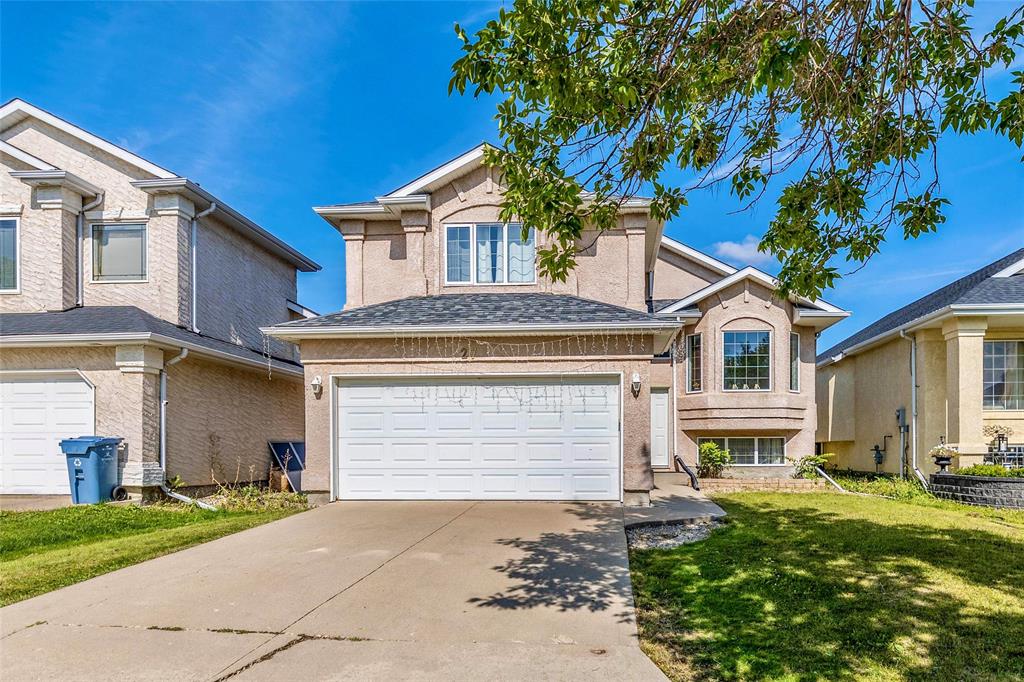
SS now. OTP 7pm on Sept. 16th. OH Sat. Sept. 13th 2-4 PM / Sun. Sept. 14th 12-4 PM / Mon. Sept. 15th 6-7:30PM. Measurements +/- jogs. Discover your dream home at 27 Kinlock Lane! This spacious 1,691 sq. ft. cabover gem, built in 2003, has been lovingly updated for the next owner to enjoy without worry. As you step inside, you're greeted by an inviting open-concept layout. The heart of the home is the bright eat-in kitchen, a chef's delight featuring a brand-new stove (2024) and a fantastic walk-in pantry for all your storage needs. It opens effortlessly to a huge dining room, perfect for family gatherings and entertaining. Relax in the generous living room, where large windows frame a peaceful view of the backyard and your newly painted double deck (2025). With five bedrooms (2 in the basement with Egress windows) and three full bathrooms, there is ample space for everyone. The list of recent investments is impressive: a new roof in 2023, and a new garage door opener in 2024. Plus, a huge HWT. This is truly a turn-key property where you can just move in and start making memories.
- Basement Development Fully Finished
- Bathrooms 3
- Bathrooms (Full) 3
- Bedrooms 5
- Building Type Cab-Over
- Built In 2003
- Exterior Stucco
- Floor Space 1691 sqft
- Gross Taxes $6,051.32
- Neighbourhood Richmond West
- Property Type Residential, Single Family Detached
- Remodelled Other remarks, Roof Coverings
- Rental Equipment None
- School Division Winnipeg (WPG 1)
- Tax Year 2025
- Features
- Hood Fan
- Laundry - Main Floor
- No Pet Home
- No Smoking Home
- Smoke Detectors
- Sump Pump
- Goods Included
- Dryer
- Dishwasher
- Refrigerator
- Garage door opener
- Garage door opener remote(s)
- Microwave
- Stove
- Washer
- Parking Type
- Double Attached
- Site Influences
- Fenced
- Flat Site
- Playground Nearby
- Private Yard
- Shopping Nearby
- Public Transportation
Rooms
| Level | Type | Dimensions |
|---|---|---|
| Upper | Primary Bedroom | 18.01 ft x 13.19 ft |
| Four Piece Ensuite Bath | - | |
| Walk-in Closet | 8.1 ft x 5.3 ft | |
| Main | Bedroom | 13.23 ft x 9 ft |
| Bedroom | 10.39 ft x 9.45 ft | |
| Four Piece Bath | - | |
| Dining Room | 14.79 ft x 11.85 ft | |
| Eat-In Kitchen | 21.85 ft x 13.93 ft | |
| Family Room | 18.27 ft x 13.01 ft | |
| Lower | Bedroom | 14.39 ft x 10.1 ft |
| Bedroom | 13.79 ft x 11.85 ft | |
| Three Piece Bath | - | |
| Recreation Room | 22.13 ft x 21.09 ft |



