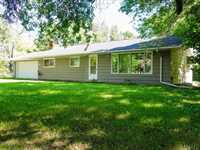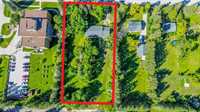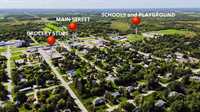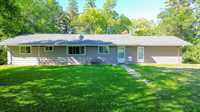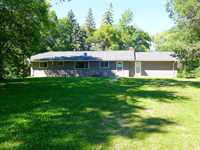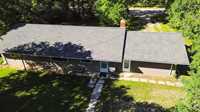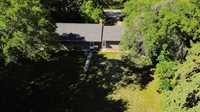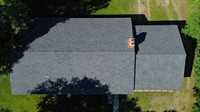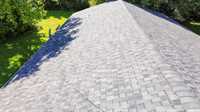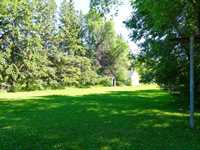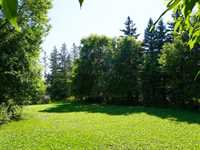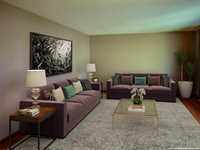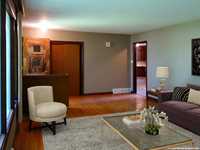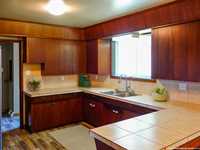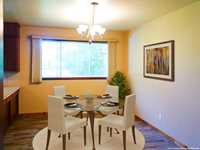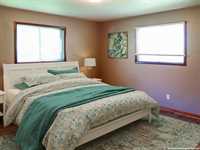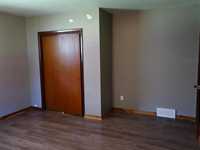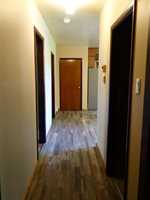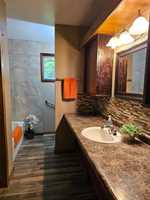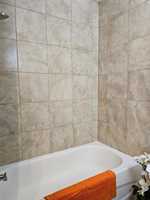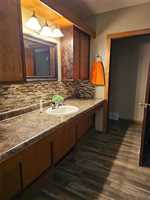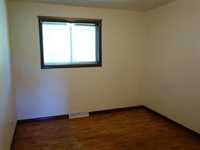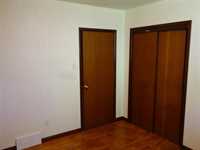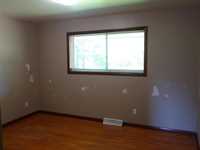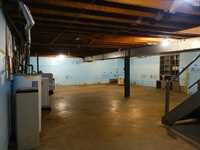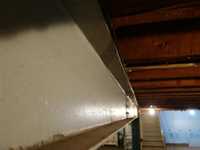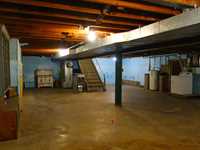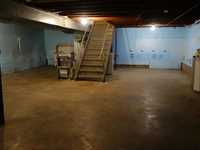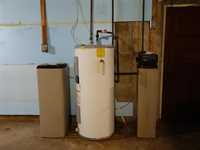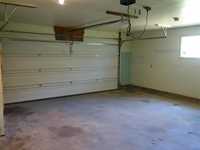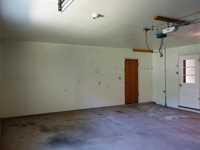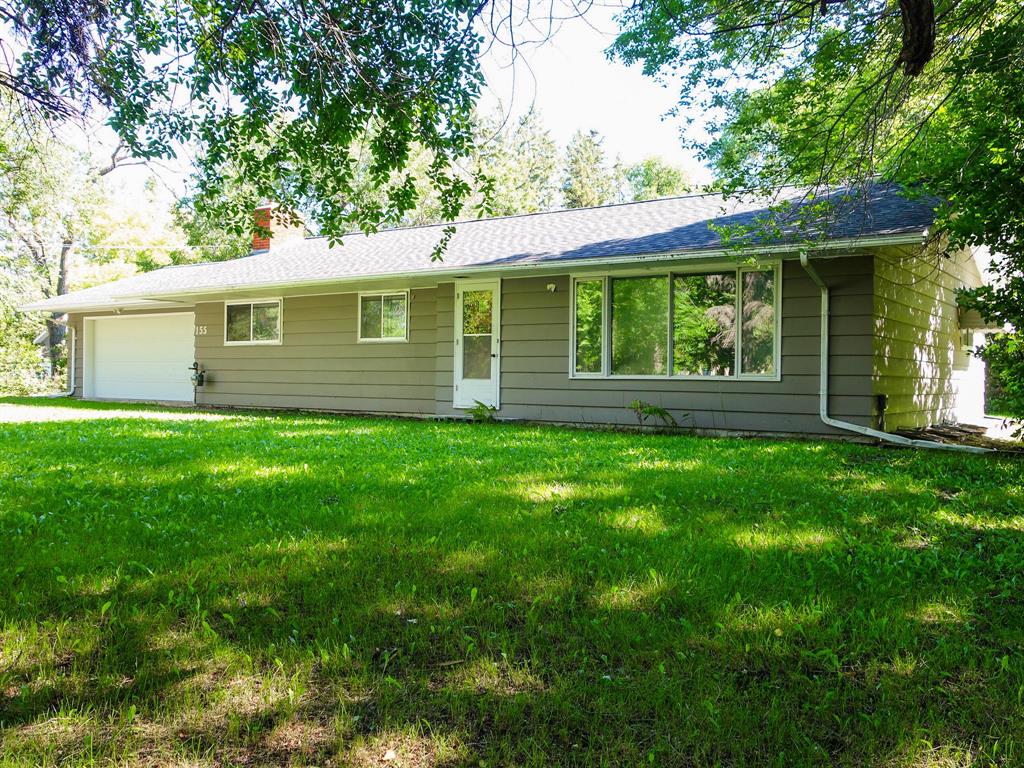
Spectacular 1,450sf, 3 bdrm, 1-bth bungalow on PARK-LIKE 1-ac lot, offering a blend of space & TRANQUILITY. Whether you're raising a family, EMBRACING A LIFESTYLE of home-grown options, this backyard is perfect for raised beds, greenhouse, or your own vegetable and floral garden oasis. Or simply, that YOUR HEART CRAVES a peaceful escape surrounded with trees. Inside you'll find spacious main floor rooms w/ZERO-TRANSITION flring throughout– perfect for kids, seniors, & those who value SEAMLESS MOBILITY. Need EXTRA, "EXTRA" space? A flexible BONUS ROOM on the main flr is perfect for a bdrm, or home office, or creative studio or a quiet retreat. Tucked away from the main living areas for maximum privacy. Whether you’re upsizing, downsizing, or just getting started, this home offers a mix of COMFORT, SPACE & CONNECTION to the outdoors and all just mins to convenient amenities incl: restaurants, shopping, recreation & schools! Steel I-beam construction & insul AT/2 w/direct access to the home. Picture this: it's -37°C, you're juggling kids, groceries & winter gear & thanks to the AT/2 & generous entryway, you're inside quickly w/room for every coat, boot & backpack. Quick possession available. Call today!
- Basement Development Insulated, Unfinished
- Bathrooms 1
- Bathrooms (Full) 1
- Bedrooms 3
- Building Type Bungalow
- Built In 1962
- Depth 293.00 ft
- Exterior Wood Siding
- Floor Space 1450 sqft
- Frontage 167.00 ft
- Gross Taxes $3,558.65
- Land Size 1.10 acres
- Neighbourhood Teulon
- Property Type Residential, Single Family Detached
- Remodelled Flooring, Insulation, Roof Coverings
- Rental Equipment None
- School Division Interlake
- Tax Year 2025
- Total Parking Spaces 4
- Features
- Main floor full bathroom
- Sump Pump
- Goods Included
- Dryer
- Refrigerator
- Garage door opener
- Storage Shed
- Stove
- Washer
- Water Softener
- Parking Type
- Double Attached
- Front Drive Access
- Garage door opener
- Insulated
- Parking Pad
- Unpaved Driveway
- Site Influences
- Golf Nearby
- Landscape
- Not Fenced
- Paved Street
- Playground Nearby
- Shopping Nearby
Rooms
| Level | Type | Dimensions |
|---|---|---|
| Main | Living Room | 23.25 ft x 13.33 ft |
| Kitchen | 11.83 ft x 11.33 ft | |
| Dining Room | 11.92 ft x 10.17 ft | |
| Primary Bedroom | 13.08 ft x 13.25 ft | |
| Bedroom | 11.42 ft x 10 ft | |
| Bedroom | 12.67 ft x 11.42 ft | |
| Four Piece Bath | 11.58 ft x 5 ft | |
| Basement | Recreation Room | 48.17 ft x 28.25 ft |


