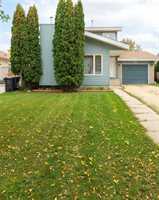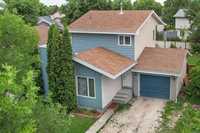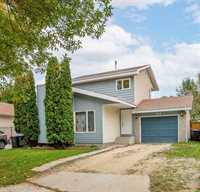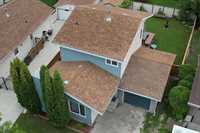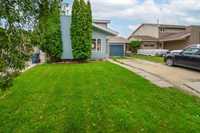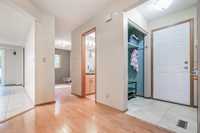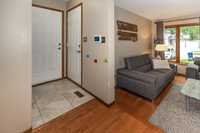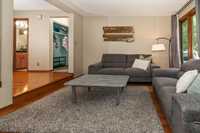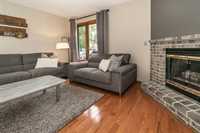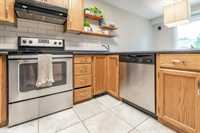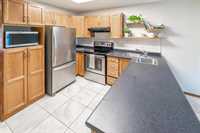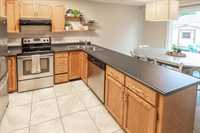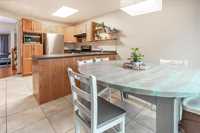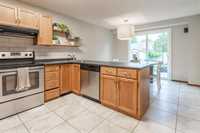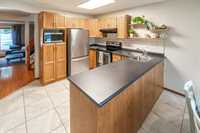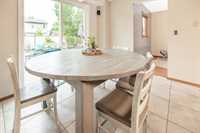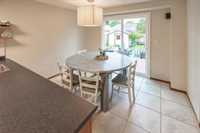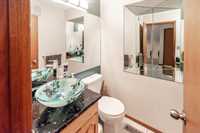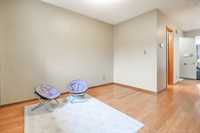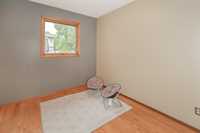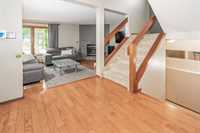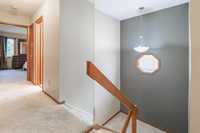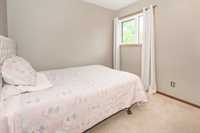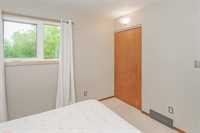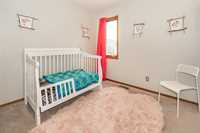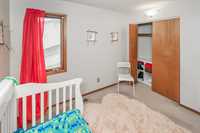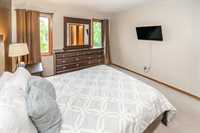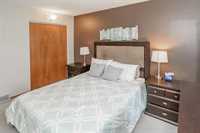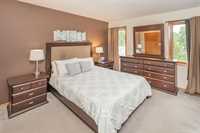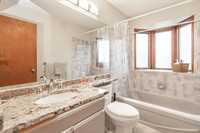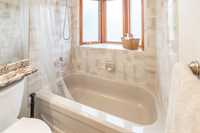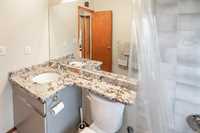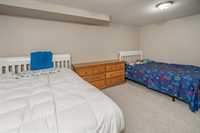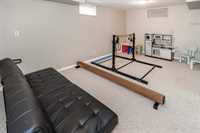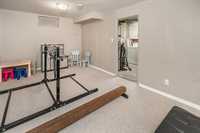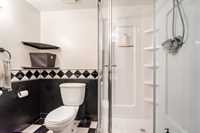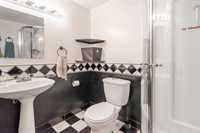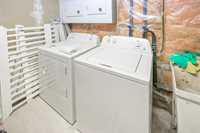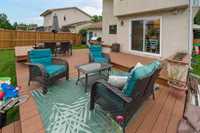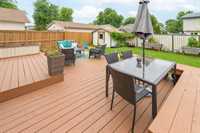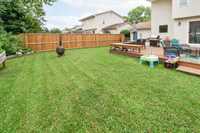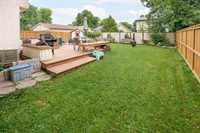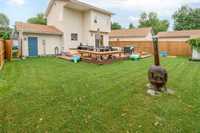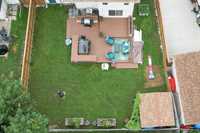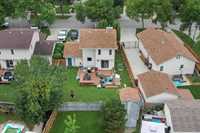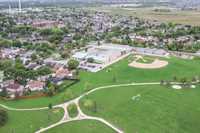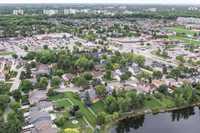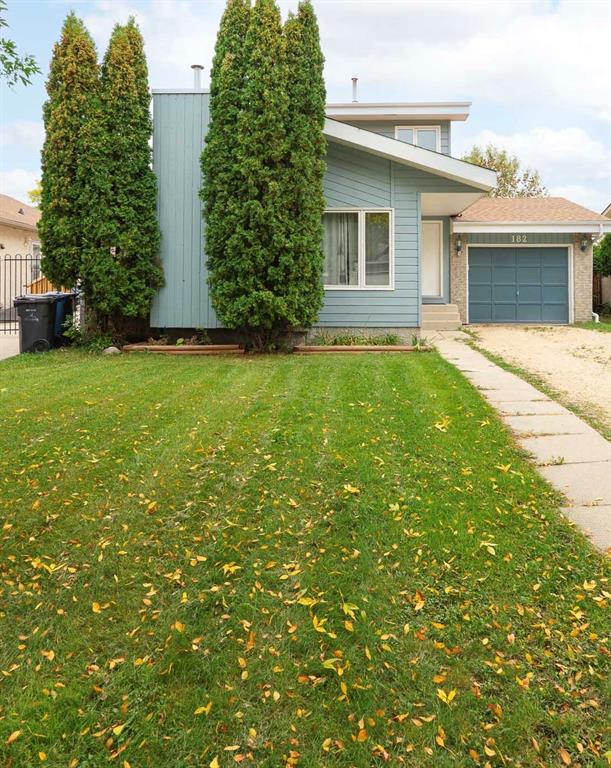
Open Houses
Sunday, October 5, 2025 2:00 p.m. to 4:00 p.m.
Visit this beautiful 3BR, 2.5BA Riverbend home with hardwood floors, sunken living room w/fireplace, finished basement & huge deck! Close to parks, schools & shopping. Don’t miss it—your family’s next home awaits!
Huge price reduction on this beautiful family home! Quick possession possible! Welcome to this charming 3-bedroom, 2.5-bath home nestled in the highly desirable Riverbend neighbourhood—just minutes from Kildonan Park, playgrounds, schools, shopping, and more!
Inside, you’ll find beautiful hardwood floors, a spacious eat-in kitchen with patio doors to the backyard, a formal dining room, and a sunken living room featuring a cozy corner fireplace. The home is equipped with a whole-house speaker system, perfect for entertaining.
The fully finished basement adds even more living space with a large rec room, office area, and a 3-piece bathroom complete with heated floors.
Step outside to your private backyard retreat—featuring a huge deck ideal for family gatherings, raised garden beds for the green thumb, and a handy storage shed.
This well-loved home offers comfort, space, and an unbeatable location. Don’t miss the chance to make it yours!
Updated features of the home: new patio doors, and front door in 2025, upgraded stainless steel appliances, shingles 2019, high efficiency furnace.
Call to view this lovely home today!
- Bathrooms 3
- Bathrooms (Full) 2
- Bathrooms (Partial) 1
- Bedrooms 3
- Building Type Two Storey
- Built In 1988
- Depth 115.00 ft
- Exterior Stucco, Wood Siding
- Fireplace Corner
- Fireplace Fuel Gas
- Floor Space 1279 sqft
- Frontage 44.00 ft
- Gross Taxes $5,175.00
- Neighbourhood Riverbend
- Property Type Residential, Single Family Detached
- Rental Equipment None
- School Division Seven Oaks (WPG 10)
- Tax Year 25
- Features
- Air Conditioning-Central
- Deck
- High-Efficiency Furnace
- No Pet Home
- No Smoking Home
- Goods Included
- Blinds
- Dryer
- Dishwasher
- Refrigerator
- Stove
- Window Coverings
- Washer
- Parking Type
- Single Attached
- Site Influences
- Fenced
- Vegetable Garden
- Golf Nearby
- Paved Street
- Playground Nearby
- Public Swimming Pool
- Shopping Nearby
- Public Transportation
Rooms
| Level | Type | Dimensions |
|---|---|---|
| Main | Living Room | 11.92 ft x 15.92 ft |
| Eat-In Kitchen | 18.5 ft x 10.92 ft | |
| Dining Room | 8.5 ft x 10 ft | |
| Two Piece Bath | - | |
| Upper | Primary Bedroom | 12.67 ft x 10.92 ft |
| Bedroom | 8.5 ft x 9 ft | |
| Bedroom | 8.5 ft x 9.5 ft | |
| Four Piece Bath | - | |
| Lower | Recreation Room | 18 ft x 10 ft |
| Three Piece Bath | - | |
| Office | 15 ft x 10.5 ft |


