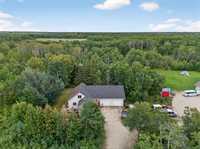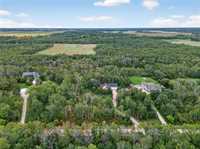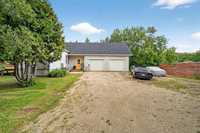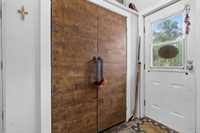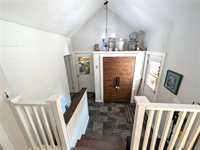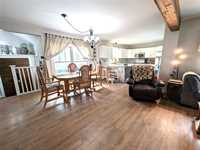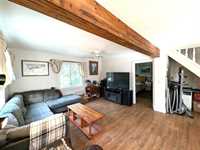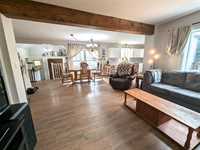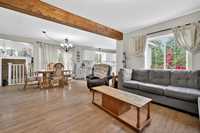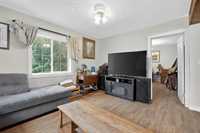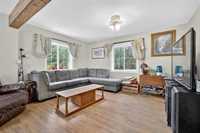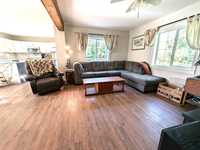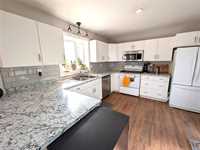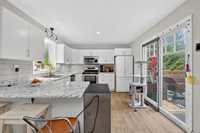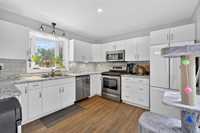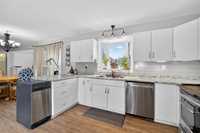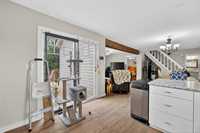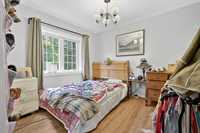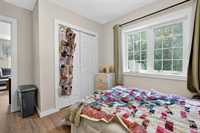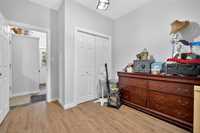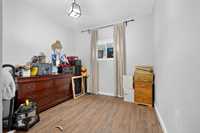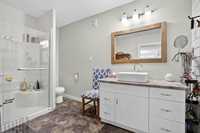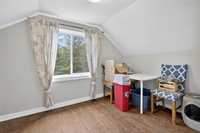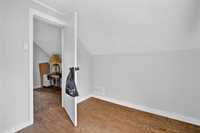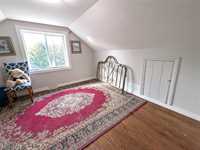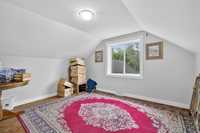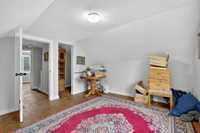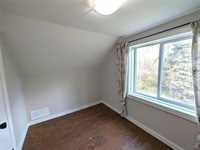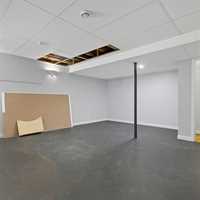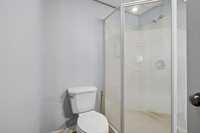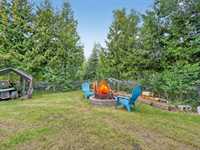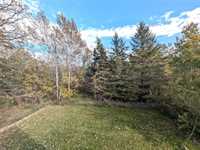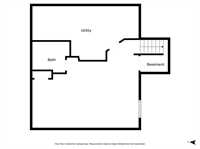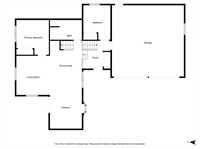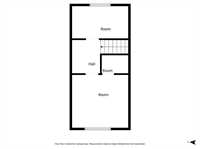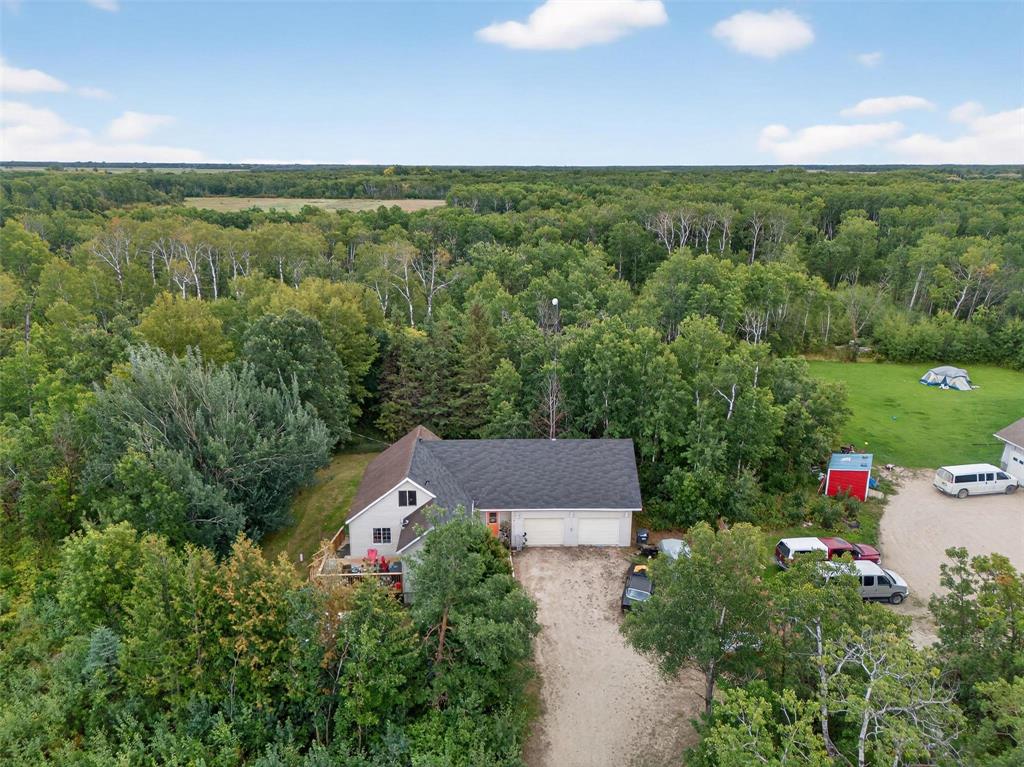
Welcome to your own private retreat on nearly 3 acres of heavy WOODED LAND! This charming 1.5-story home features 4 bedrooms and 2 bathrooms, with two bedrooms conveniently located on the main floor and two upstairs. The basement features a bathroom and is ready for your dream design—whether it’s a cozy home theatre, a fifth bedroom, a home office, or a spacious rec room for the kids.
Step outside and enjoy a fully fenced yard, perfect for a dog run or simply soaking in nature. The property is heavily treed, ensuring a very private and serene atmosphere. Plus, you'll find a spacious 26x26 double attached garage for all your parking and storage needs.
Inside, the home is equipped with a reverse osmosis system, providing you with high-quality water. With ample space, tons of natural beauty, and a layout that's ideal for family living, this property is a rare find. Don't miss the chance to make this peaceful haven your new home!
- Basement Development Unfinished
- Bathrooms 2
- Bathrooms (Full) 2
- Bedrooms 4
- Building Type One and a Half
- Depth 494.00 ft
- Exterior Vinyl
- Floor Space 1229 sqft
- Frontage 242.00 ft
- Gross Taxes $3,126.55
- Land Size 2.80 acres
- Neighbourhood R16
- Property Type Residential, Single Family Detached
- Rental Equipment None
- School Division Hanover
- Tax Year 25
- Features
- Air Conditioning-Central
- Deck
- Dog run fenced in
- Ceiling Fan
- Main floor full bathroom
- Sump Pump
- Goods Included
- Dryer
- Dishwasher
- Refrigerator
- Microwave
- Storage Shed
- Stove
- Satellite Dish
- Window Coverings
- Washer
- Water Softener
- Parking Type
- Double Attached
- Site Influences
- Country Residence
- Vegetable Garden
- Low maintenance landscaped
- Landscape
- Landscaped deck
- Private Setting
- Treed Lot
Rooms
| Level | Type | Dimensions |
|---|---|---|
| Main | Kitchen | 15.92 ft x 11.17 ft |
| Dining Room | 15.08 ft x 11.17 ft | |
| Living Room | 13.83 ft x 11.75 ft | |
| Primary Bedroom | 12.25 ft x 11.42 ft | |
| Three Piece Bath | 11.17 ft x 7 ft | |
| Bedroom | 12.17 ft x 9.5 ft | |
| Foyer | 10 ft x 9.83 ft | |
| Upper | Bedroom | 12.25 ft x 11.5 ft |
| Bedroom | 12.08 ft x 7 ft | |
| Basement | Utility Room | 22.92 ft x 11.67 ft |
| Three Piece Bath | 8 ft x 6.67 ft | |
| Recreation Room | - |



