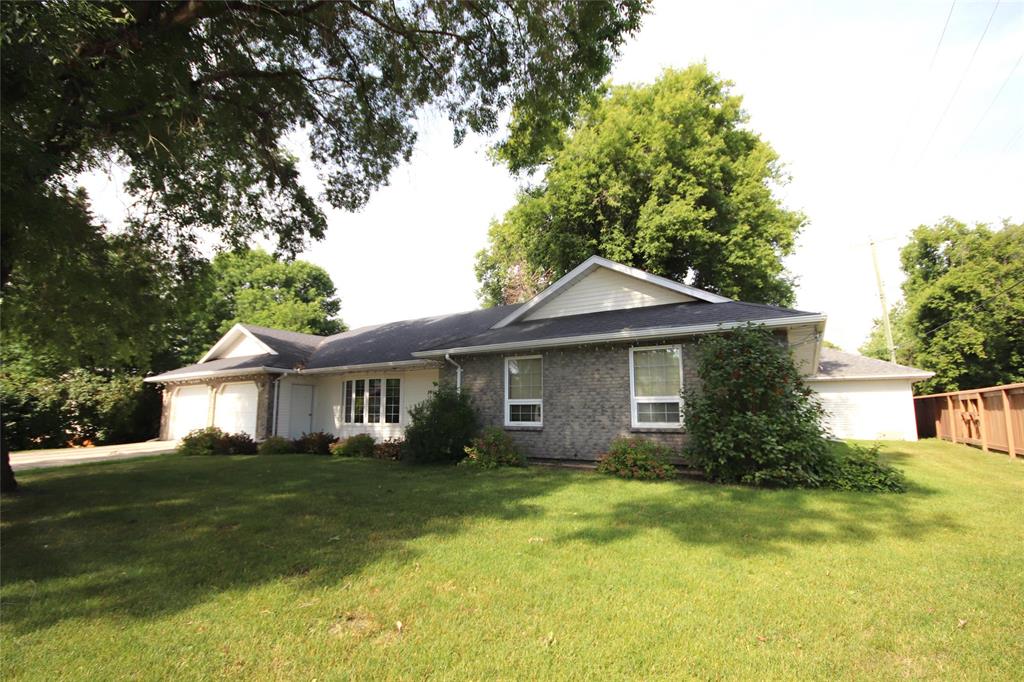Klos Realty Ltd.
P.O. Box 429, Carman, MB, R0G 0J0

JUST REDUCED!!! Spacious & Inviting 1920sq.ft. 3 Bdrm,2.5 Bath Home all on One-Level! Impressive Soaring Vaulted Ceiling in the Main Living Area creates an even Larger sense of Space! A State-Of-The-Art Kitchen was well planned & has many Bonus Details! A Baking Center allows for Appliances to be tucked away when not in use while doubling as an additional work station! Blt. In Dishwasher,Island,ample Cabinetry & a dbl.sink rounds out the room! A Huge Dining Area can accommodate a Big Family Gathering! Primary Bdrm boasts a Walk-In Closet & 3-pce Ensuite! Laundry Rm has Storage & Blt. In Ironing Board! An Abundance of Natural Light in the Office,originally when the home was built a Therapy Pool was installed under the Floor in the current Office. Heated Dbl. Att. Garage! Single Det. Garage as well! 22’ x 24’ Heated Workshop! 98’ Frontage + Backlane Access! Picturesque Scenery just beyond the end of the Driveway features the meandering Boyne River & at the end of the street a Golf Course! Well Built Home-Original Owner! Probate Period has just begun.
| Level | Type | Dimensions |
|---|---|---|
| Main | Two Piece Bath | - |
| Four Piece Bath | - | |
| Three Piece Ensuite Bath | - | |
| Living Room | 18.5 ft x 15 ft | |
| Dining Room | 9.2 ft x 12 ft | |
| Kitchen | 12.1 ft x 13.5 ft | |
| Primary Bedroom | 12 ft x 13.4 ft | |
| Bedroom | 11 ft x 10 ft | |
| Bedroom | 12.5 ft x 11 ft | |
| Office | 15.7 ft x 11 ft | |
| Laundry Room | 7.11 ft x 5.6 ft |