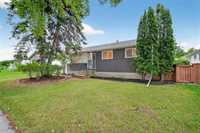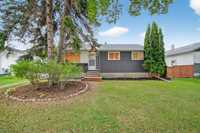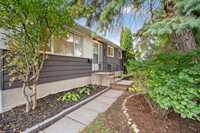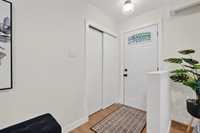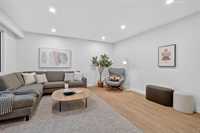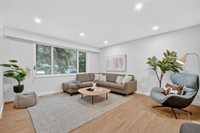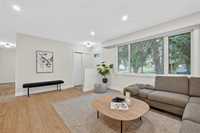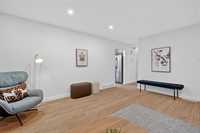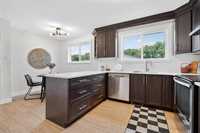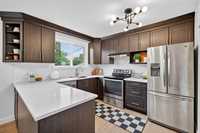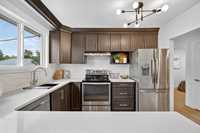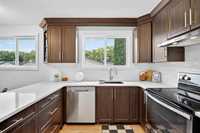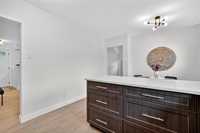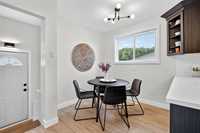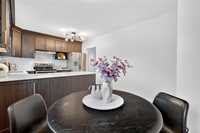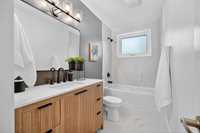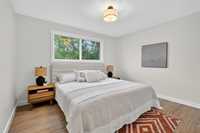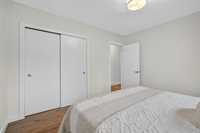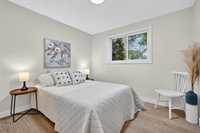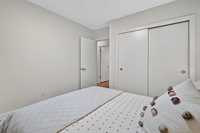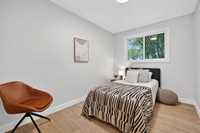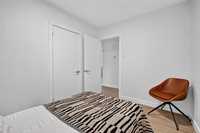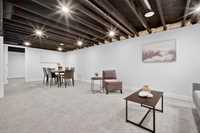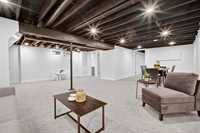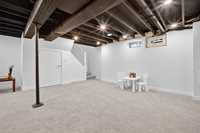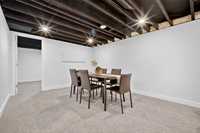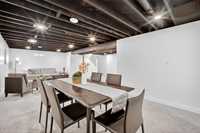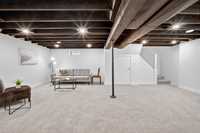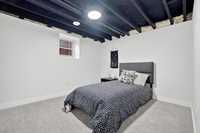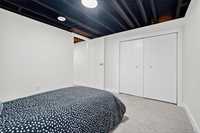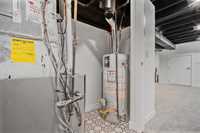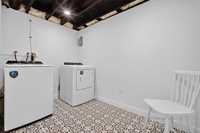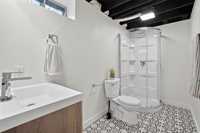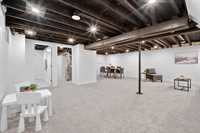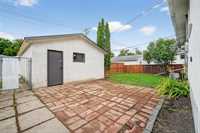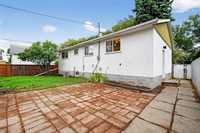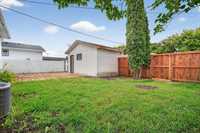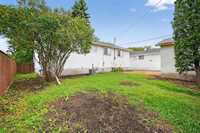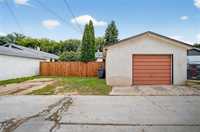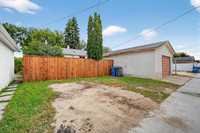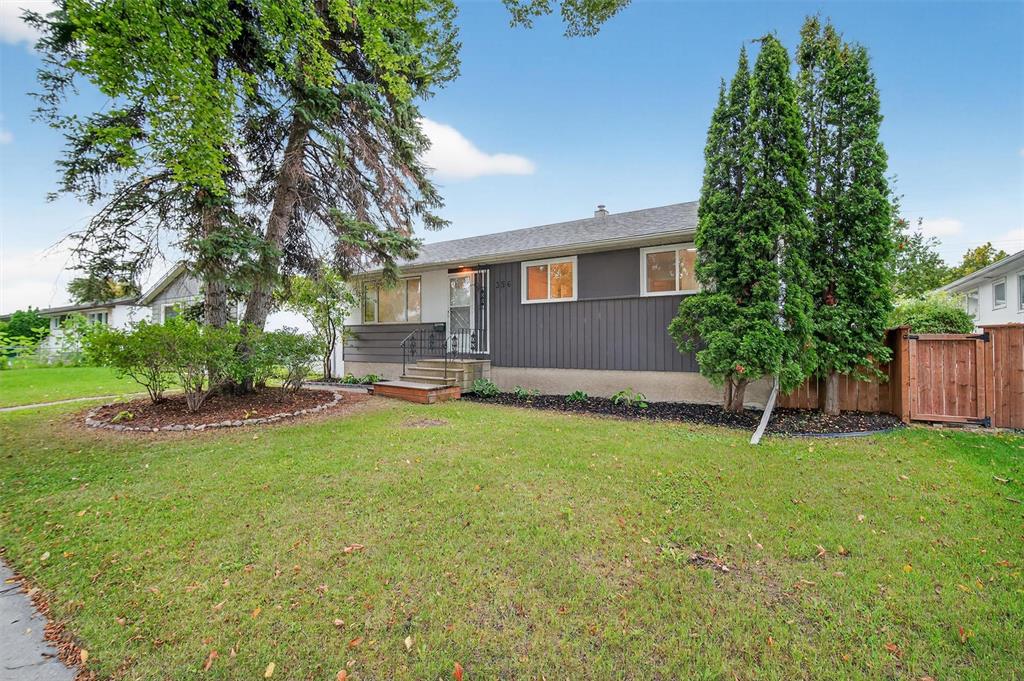
Showings Start NOW | Offers ANYTIME!!! | Open House Sat & Sun, Sept 13 & 14, 9:30-11AM | Avoid the bidding wars with this fully renovated 4 bedroom, 2 bathroom bungalow in the heart of Transcona, ideally located mid-block. Extensively updated in 2025, the home features new windows, kitchen, washer/dryer, flooring, lighting, bathrooms, basement insulation, waterproofing with transferrable warranty, landscaping, fence and more AC (2022) and high-efficiency furnace (2012). The main floor offers a spacious living area with updated oak flooring throughout, a modern eat-in kitchen with quartz countertops, three generous bedrooms and a tiled bath that looks straight out of a designer magazine. The lower level has been fully waterproofed and re-insulated, showcasing a massive rec room with space for a pool table, theatre area and kids’ play zone, plus a legal egress bedroom, a stylish 3-piece bath and a convenient side entrance that could allow for a secondary suite. Your back yard is fully fenced, and features and oversized single car garage! Renovated to the highest standards, this is an A+ home ready to move into with complete peace of mind.
- Basement Development Fully Finished
- Bathrooms 2
- Bathrooms (Full) 2
- Bedrooms 4
- Building Type Bungalow
- Built In 1963
- Depth 100.00 ft
- Exterior Stucco, Wood Siding
- Floor Space 1014 sqft
- Frontage 50.00 ft
- Gross Taxes $3,316.96
- Neighbourhood West Transcona
- Property Type Residential, Single Family Detached
- Remodelled Basement, Bathroom, Completely, Flooring, Windows
- Rental Equipment None
- Tax Year 2025
- Features
- Air Conditioning-Central
- High-Efficiency Furnace
- No Pet Home
- No Smoking Home
- Goods Included
- Dryer
- Dishwasher
- Refrigerator
- Microwave
- Stove
- Washer
- Parking Type
- Single Detached
- Oversized
- Site Influences
- Fenced
- Paved Lane
- Paved Street
- Playground Nearby
- Shopping Nearby
- Public Transportation
Rooms
| Level | Type | Dimensions |
|---|---|---|
| Main | Living Room | 16.92 ft x 14.42 ft |
| Kitchen | 9.67 ft x 10.33 ft | |
| Dining Room | 7 ft x 10.33 ft | |
| Bedroom | 9.92 ft x 10.67 ft | |
| Bedroom | 7.83 ft x 10.67 ft | |
| Primary Bedroom | 11.75 ft x 10.33 ft | |
| Four Piece Bath | - | |
| Basement | Recreation Room | 26.67 ft x 23.83 ft |
| Bedroom | 10.08 ft x 11.08 ft | |
| Three Piece Bath | - | |
| Laundry Room | 18.33 ft x 9.33 ft |


