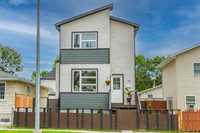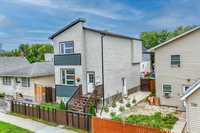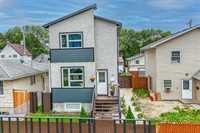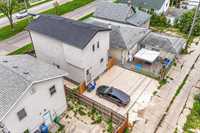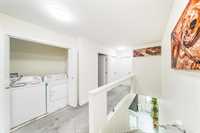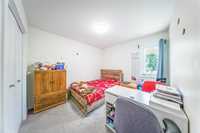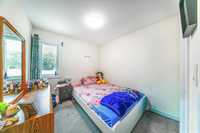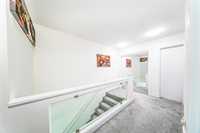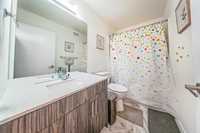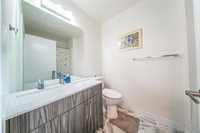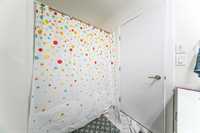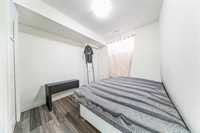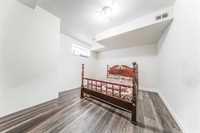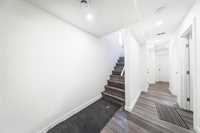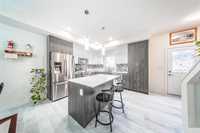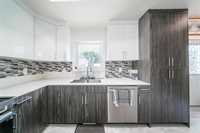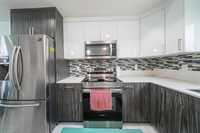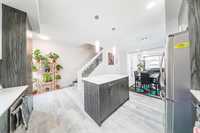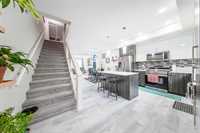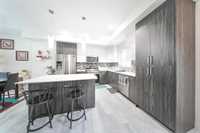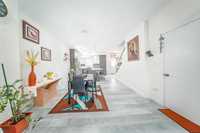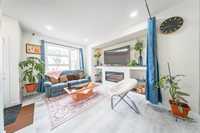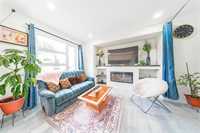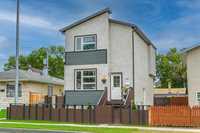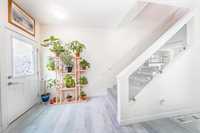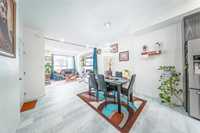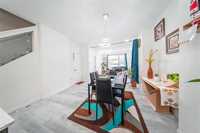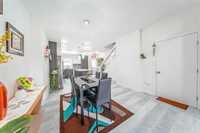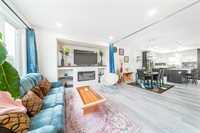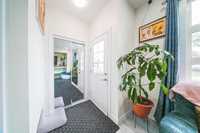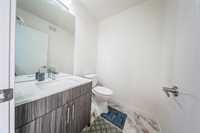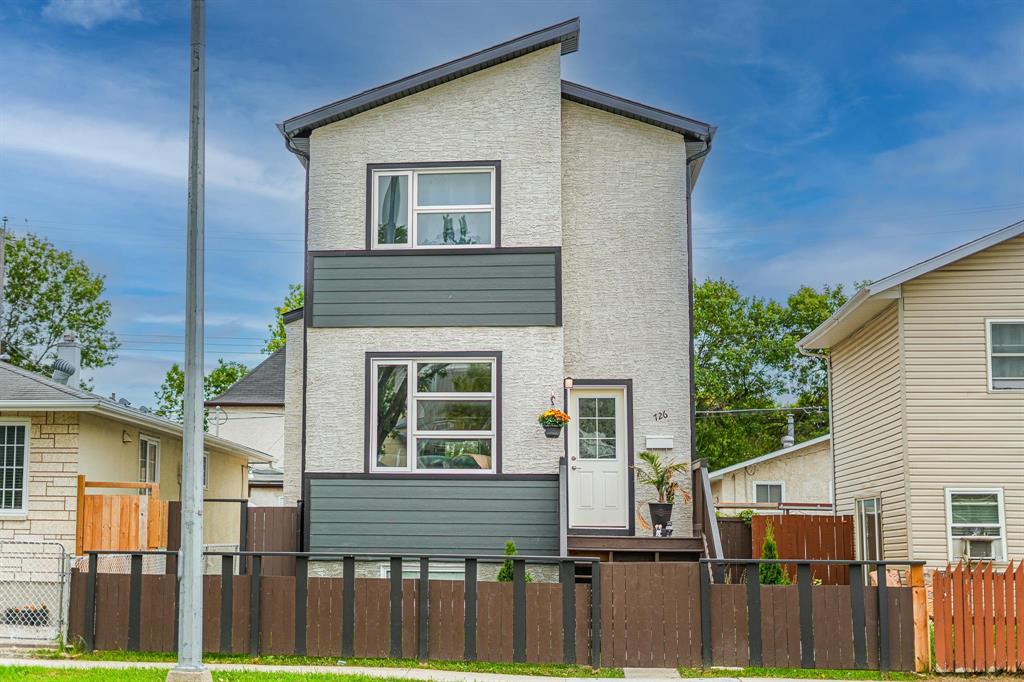
Showing Starts now,Offers anytime.Open House Sat( Sep 13th) and Sun(Sep 14th) from 2-4 PM.Welcome to this beautifully designed 2-story home,built in 2021.This house offering 5 bedrooms and 3.5 bath.Open concept living room with custom entertainment unit,fireplace,formal dining area,spacious eat-in-kitchen with island,pantry,quartz countertops,convenient half bath,9' smooth painted ceiling with pot light,high quality flooring and glass-insert staircase completes the main floor.Second floor,you will find,Primary bedroom with 4-pc bath,walk-in closet ,two more bedroom and full bath.Fully finished basement offers 2 bedroom and full bath with separate entrance.Rental potential of this house is $3000 approx.Update include basement(2022) and front fence(2022).This house steps away from school,park,playground,community centre,church ,bus stop and all other amenities.Book your showing today!
- Basement Development Fully Finished
- Bathrooms 4
- Bathrooms (Full) 3
- Bathrooms (Partial) 1
- Bedrooms 5
- Building Type Two Storey
- Built In 2021
- Exterior Composite, Stucco
- Fireplace Insert
- Fireplace Fuel Electric
- Floor Space 1340 sqft
- Frontage 33.00 ft
- Gross Taxes $4,246.14
- Neighbourhood North End
- Property Type Residential, Single Family Detached
- Rental Equipment None
- School Division Winnipeg (WPG 1)
- Tax Year 25
- Features
- Air Conditioning-Central
- Exterior walls, 2x6"
- High-Efficiency Furnace
- Heat recovery ventilator
- No Pet Home
- No Smoking Home
- Smoke Detectors
- Sump Pump
- Goods Included
- Dryer
- Dishwasher
- Refrigerator
- Microwave
- Stove
- Washer
- Parking Type
- Rear Drive Access
- Site Influences
- Back Lane
- Shopping Nearby
- Public Transportation
Rooms
| Level | Type | Dimensions |
|---|---|---|
| Main | Living Room | 15.1 ft x 13.02 ft |
| Dining Room | 13.97 ft x 9.01 ft | |
| Eat-In Kitchen | 12 ft x 11.03 ft | |
| Two Piece Bath | - | |
| Four Piece Ensuite Bath | - | |
| Four Piece Bath | - | |
| Laundry Room | - | |
| Upper | Primary Bedroom | 12 ft x 12 ft |
| Bedroom | 11.05 ft x 10 ft | |
| Bedroom | 9.99 ft x 9.01 ft | |
| Basement | Bedroom | - |
| Bedroom | - | |
| Three Piece Bath | - |


