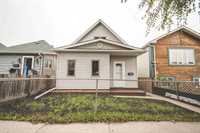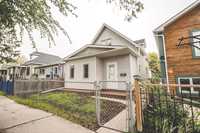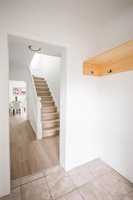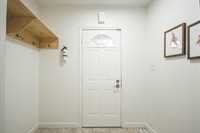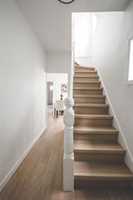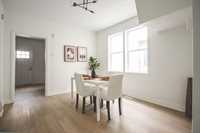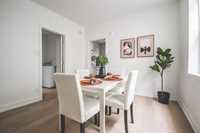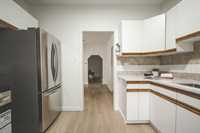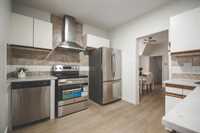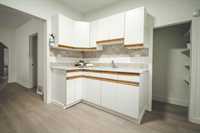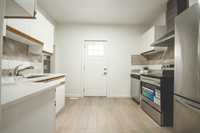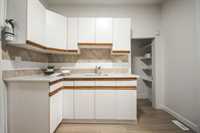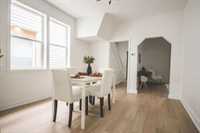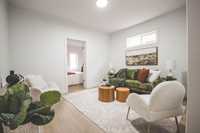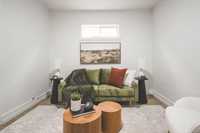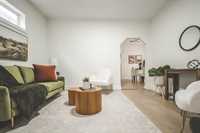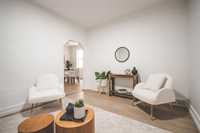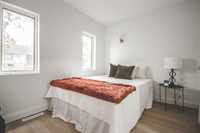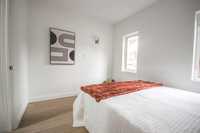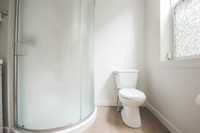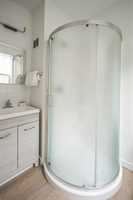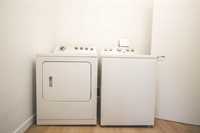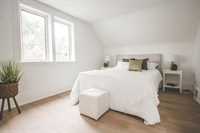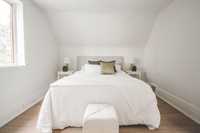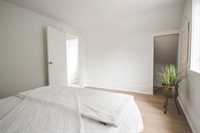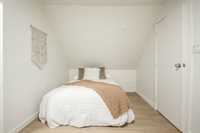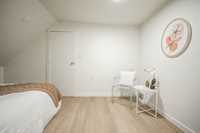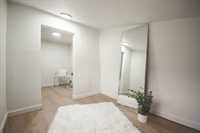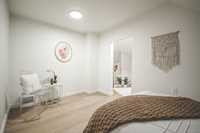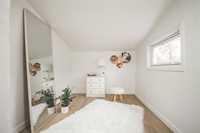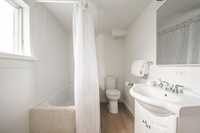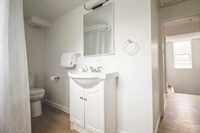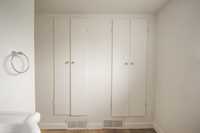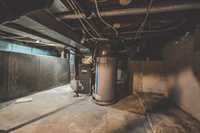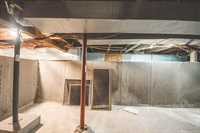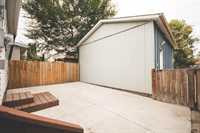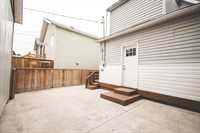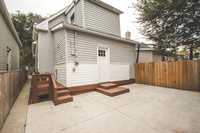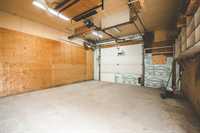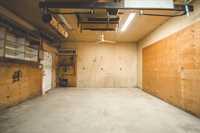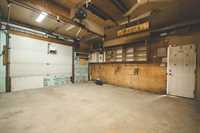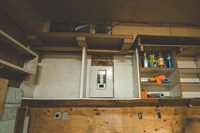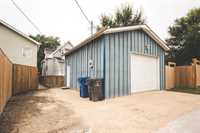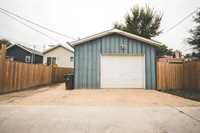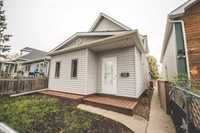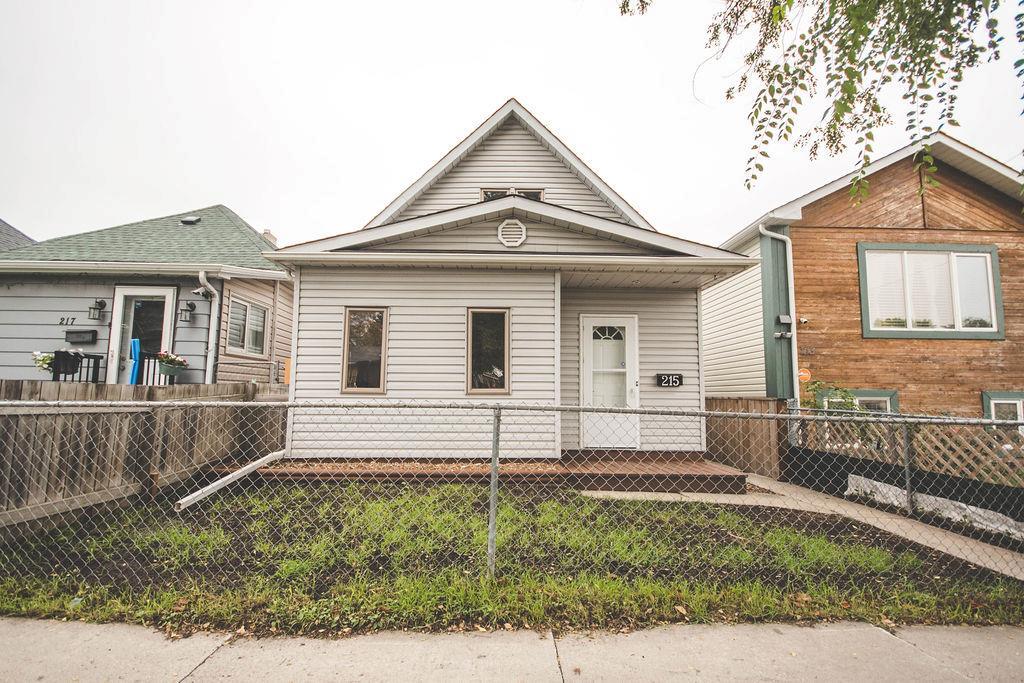
S/S Sept 25/25 l OTP Oct 1/25 at 6pm l Perfectly located and ready for family life, this 3-bed, 2-bath home has space and charm to spare! The main floor welcomes you with a bright foyer, fresh paint, new flooring, a cozy living room, separate dining room, and kitchen ready for creating a great menu. The main-floor primary bedroom, full bath, and laundry room make everyday living a breeze. Upstairs, you’ll find two more bedrooms and a second full bath—plus a bonus nook perfect as an office, nursery, or even your personal yoga studio. The oversized single garage is a total win: heated floors, its own electrical panel, insulated 2x6 walls, and house & garage shingles in 2023. Think workshop, hobby space, or car cave—you name it. The fully fenced, low-maintenance backyard is perfect for BBQs, kids, and pups alike. Partial basement offers loads of storage and main mechanicals. Must see!
- Bathrooms 2
- Bathrooms (Full) 2
- Bedrooms 3
- Building Type One and a Half
- Built In 1917
- Depth 99.00 ft
- Exterior Vinyl
- Floor Space 1227 sqft
- Frontage 25.00 ft
- Gross Taxes $3,028.46
- Neighbourhood West Kildonan
- Property Type Residential, Single Family Detached
- Remodelled Flooring, Other remarks
- Rental Equipment None
- School Division Winnipeg (WPG 1)
- Tax Year 25
- Features
- Main floor full bathroom
- Goods Included
- Dryer
- Dishwasher
- Refrigerator
- Stove
- Washer
- Parking Type
- Single Detached
- Heated
- Insulated
- Oversized
- Site Influences
- Fenced
- Back Lane
- Low maintenance landscaped
- Playground Nearby
- Shopping Nearby
- Public Transportation
Rooms
| Level | Type | Dimensions |
|---|---|---|
| Main | Living Room | 10.33 ft x 11.92 ft |
| Kitchen | 9.33 ft x 10.33 ft | |
| Den | 10.5 ft x 12.75 ft | |
| Laundry Room | 7.75 ft x 5.33 ft | |
| Bedroom | 8.5 ft x 10.83 ft | |
| Three Piece Bath | 8.5 ft x 10.83 ft | |
| Foyer | 5.42 ft x 7.25 ft | |
| Upper | Bedroom | 13.42 ft x 8.17 ft |
| Bedroom | 10 ft x 13.58 ft | |
| Office | 9.58 ft x 7.42 ft | |
| Four Piece Bath | 4 ft x 10.33 ft |


