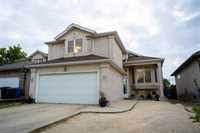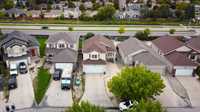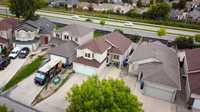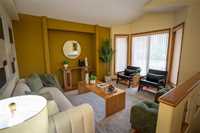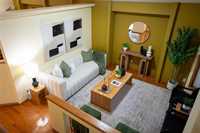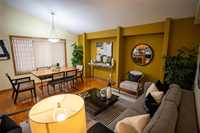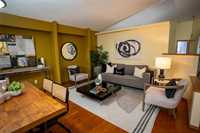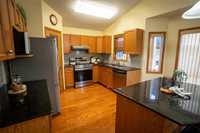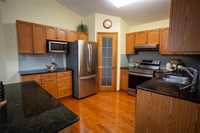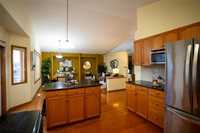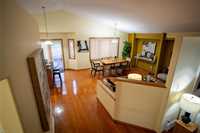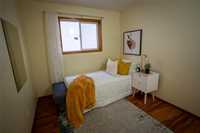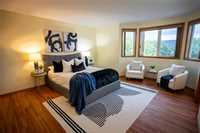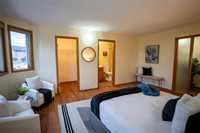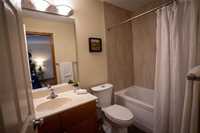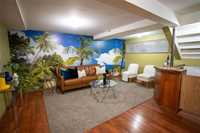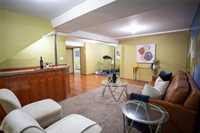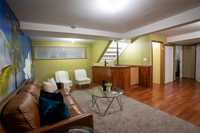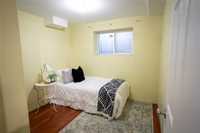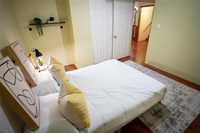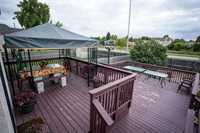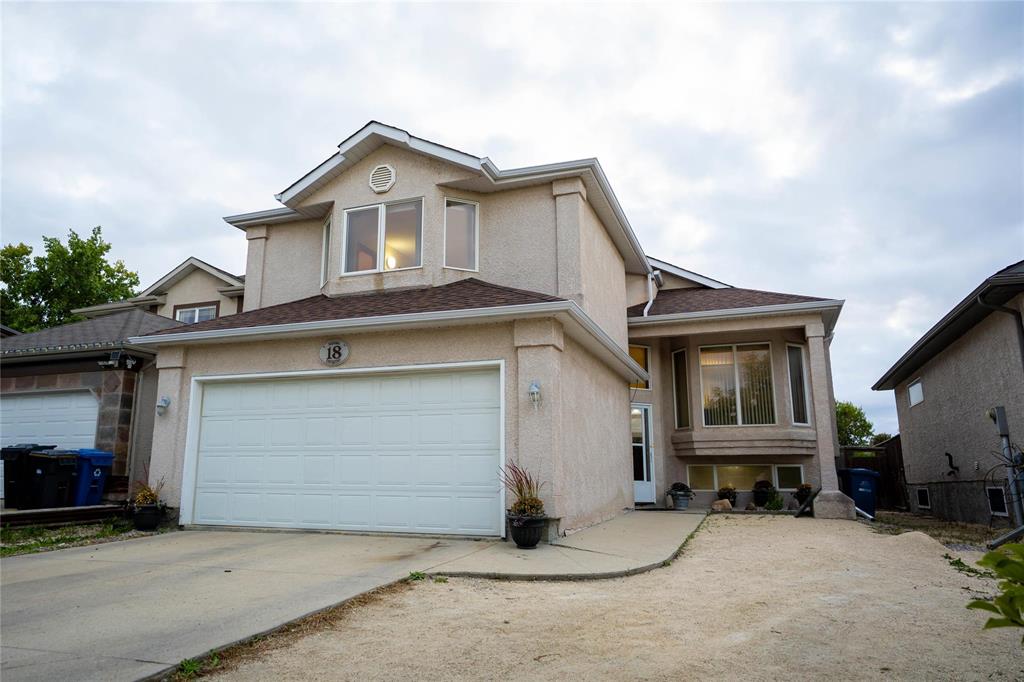
SS Now. Offers as received. OPEN HOUSE SEP 13 (4-6PM) & SEP 14 (2-4PM). Welcome to this warm and inviting 5BD, 3BA home in the desirable North Meadows community. Built by Hilton Homes, this 1,525SQFT property has been lovingly cared for by its original owners for around 20 years. It’s a wonderful neighbourhood for any stage of life—whether you’re buying your first home, raising a family, or looking for a place where your children and grandkids can gather. The main floor offers an open layout with a bright kitchen, dining area, and living room. You’ll also find two bedrooms and a full 4PCS bathroom. Upstairs, the primary suite features a WIC and its own 4PCS ensuite bathroom. Backyard has a beautiful deck with fruit trees and greenery throughout! The fully finished basement provides even more space with a large rec area, two spacious rooms that could serve as bedrooms or home offices, a 3PCS bathroom, and a laundry/storage room. Recent updates include: HWT (OCT 2021), Furnace (DEC 2022), Shingles (APR 2024), AC (JUNE 2024), Washing Machine (JULY 2025). This is truly a home worth seeing in person—come by the open house or book your private showing today!
- Basement Development Fully Finished
- Bathrooms 3
- Bathrooms (Full) 3
- Bedrooms 5
- Building Type Cab-Over
- Built In 2005
- Exterior Stucco
- Floor Space 1525 sqft
- Gross Taxes $6,617.99
- Neighbourhood North Meadows
- Property Type Residential, Single Family Detached
- Rental Equipment None
- School Division Winnipeg (WPG 1)
- Tax Year 25
- Features
- Air Conditioning-Central
- Deck
- High-Efficiency Furnace
- Main floor full bathroom
- No Pet Home
- No Smoking Home
- Sump Pump
- Goods Included
- Blinds
- Dryer
- Dishwasher
- Refrigerator
- Microwave
- See remarks
- Stove
- Washer
- Parking Type
- Double Attached
- Site Influences
- Fruit Trees/Shrubs
- Paved Lane
- Landscape
- Landscaped deck
- Private Yard
- Public Transportation
Rooms
| Level | Type | Dimensions |
|---|---|---|
| Upper | Primary Bedroom | 15.42 ft x 13.67 ft |
| Four Piece Ensuite Bath | 8.08 ft x 4.92 ft | |
| Main | Bedroom | 8.83 ft x 10.08 ft |
| Four Piece Bath | 8.08 ft x 4.92 ft | |
| Bedroom | 8.83 ft x 10.08 ft | |
| Family Room | 11.42 ft x 11.42 ft | |
| Living/Dining room | 14.17 ft x 17.17 ft | |
| Kitchen | 19.08 ft x 10.92 ft | |
| Basement | Bedroom | - |
| Bedroom | - | |
| Three Piece Bath | - |


