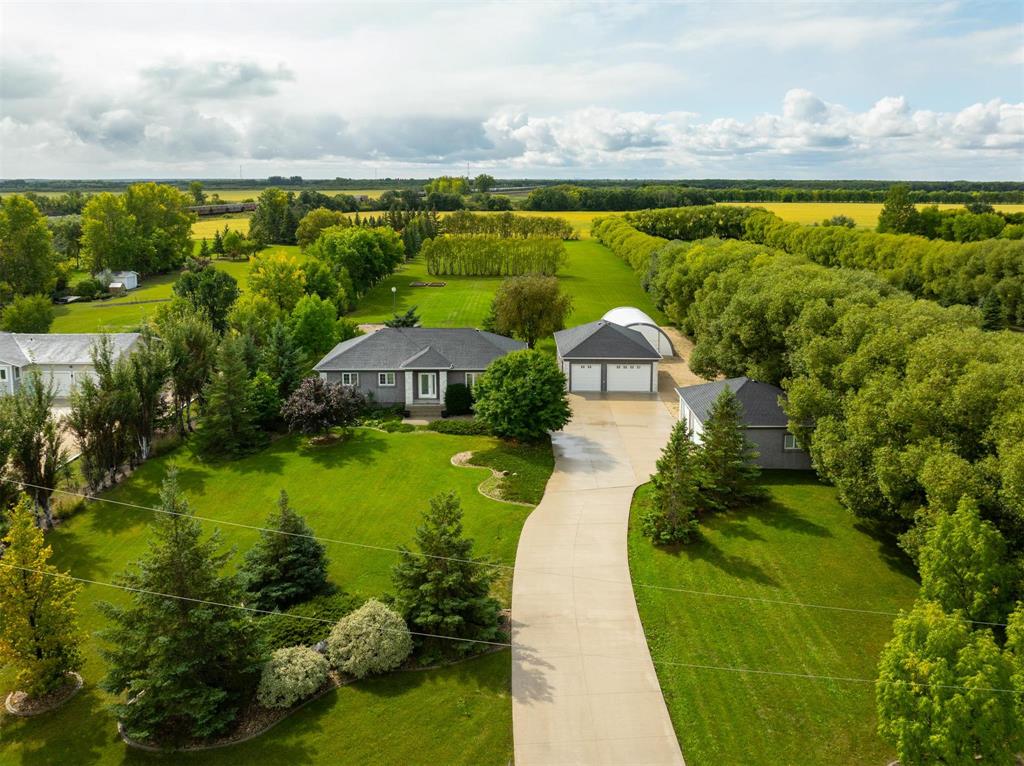RE/MAX Associates
1060 McPhillips Street, Winnipeg, MB, R2X 2K9

Welcome to this beautifully renovated 5 bedroom home set on a landscaped 2.6-acre lot. The main level features an open layout w/luxury plank floors, stylish kitchen w/white maple cabinetry, stunning quartz counters, tile backsplash + upgraded appliances. The primary suite includes hardwood floors + a private ensuite, while 2 additional bedrooms and a fully updated main bath complete the level. The lower level boasts raised ceilings, laminate floors, pot lights, custom entertainment wall w/fireplace + surround sound, 2 bedrooms & a 3-piece bath. Steel beam construction provides a spacious, open span design, while thoughtful upgrades like in-floor heat lines, R10 insulation + triple pane windows ensure lasting comfort. Enjoy a landscaped front yard w/concrete edging, a two-tier deck w/black spindles, a quonset for storage + parking for recreational vehicles. The oversized garage is complemented by an incredible detached heated shop with space for up to six vehicles, hot and cold water taps, compressor lines, central vac, 220 power, and even a kitchen setup. Recent updates include shingles on both the home + garages (2023), paved driveway, iron filtration system and more!
| Level | Type | Dimensions |
|---|---|---|
| Main | Living Room | 22 ft x 15 ft |
| Dining Room | 16 ft x 13 ft | |
| Eat-In Kitchen | 14 ft x 13 ft | |
| Primary Bedroom | 15.86 ft x 14.5 ft | |
| Bedroom | 12 ft x 12 ft | |
| Bedroom | 12 ft x 12 ft | |
| Four Piece Bath | - | |
| Three Piece Bath | - | |
| Laundry Room | - | |
| Lower | Bedroom | 13.67 ft x 11 ft |
| Bedroom | 13 ft x 13 ft | |
| Recreation Room | - | |
| Three Piece Bath | - |