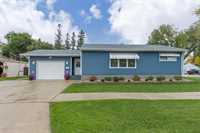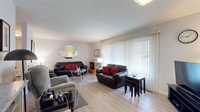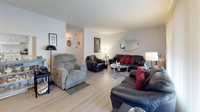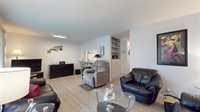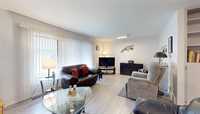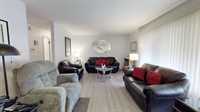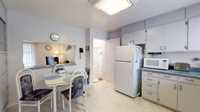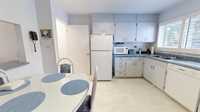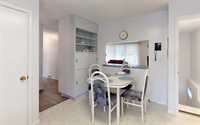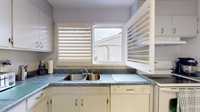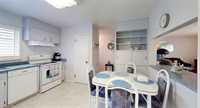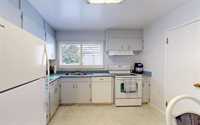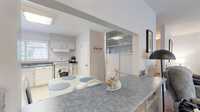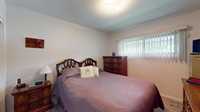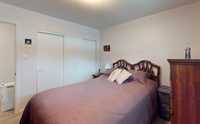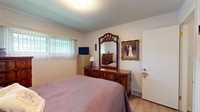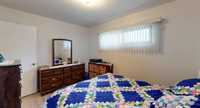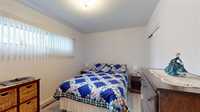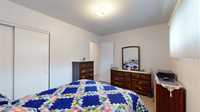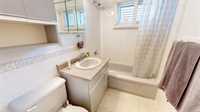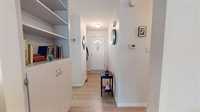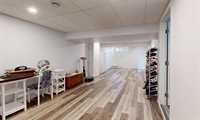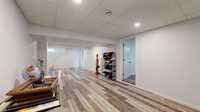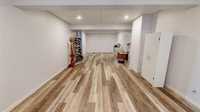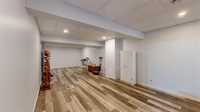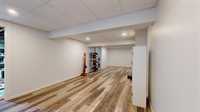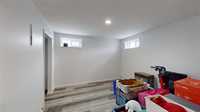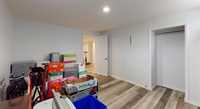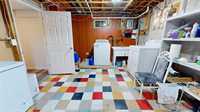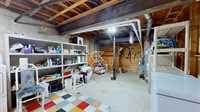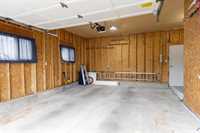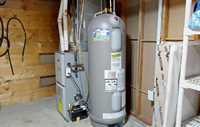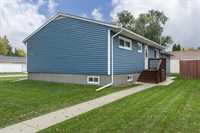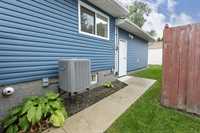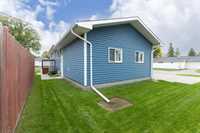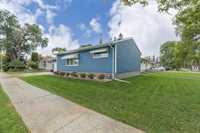Offers Presented Monday October 6th after 12 noon.
Welcome to this charming 3-bedroom, 1-bathroom home that combines comfort, functionality, and convenience! Step inside to an inviting open-concept main floor, where the kitchen, dining, and living room flow seamlessly together—perfect for everyday living and entertaining. The main level also features the primary bedroom, a second bedroom, and a full bathroom, providing both comfort and accessibility.
Downstairs, you’ll find a fully finished basement designed with versatility in mind. A spacious rec room offers endless possibilities for relaxation, hobbies or family gatherings. The lower level also includes a large additional bedroom, ideal for guests or a growing family, and a laundry room. An attached garage adds everyday ease, while the home’s location ensures you’re never far from what you need. Schools, shopping, playgrounds, and public transportation are all nearby, making this a perfect fit for families, or anyone seeking a well-rounded lifestyle. With its thoughtful layout, bright and welcoming spaces, and prime location, Don’t miss out! Call to schedule your showing today!
- Basement Development Fully Finished
- Bathrooms 1
- Bathrooms (Full) 1
- Bedrooms 3
- Building Type Bungalow
- Built In 1955
- Depth 100.00 ft
- Exterior Vinyl
- Floor Space 936 sqft
- Frontage 50.00 ft
- Gross Taxes $3,693.52
- Neighbourhood Silver Heights
- Property Type Residential, Single Family Detached
- Remodelled Basement, Furnace, Other remarks, Roof Coverings, Windows
- Rental Equipment None
- Tax Year 2025
- Total Parking Spaces 3
- Features
- Air Conditioning-Central
- Hood Fan
- High-Efficiency Furnace
- Main floor full bathroom
- No Pet Home
- No Smoking Home
- Goods Included
- Blinds
- Dryer
- Dishwasher
- Refrigerator
- Freezer
- Garage door opener
- Garage door opener remote(s)
- Stove
- Window Coverings
- Washer
- Parking Type
- Single Attached
- Front Drive Access
- Garage door opener
- Paved Driveway
- Site Influences
- Corner
- Low maintenance landscaped
- Landscape
- Playground Nearby
- Shopping Nearby
- Public Transportation
Rooms
| Level | Type | Dimensions |
|---|---|---|
| Main | Kitchen | 12.42 ft x 11 ft |
| Living Room | 21 ft x 12 ft | |
| Primary Bedroom | 11.42 ft x 10.42 ft | |
| Bedroom | 12.42 ft x 9 ft | |
| Four Piece Bath | 9 ft x 5 ft | |
| Basement | Recreation Room | 31 ft x 11 ft |
| Laundry Room | 21.42 ft x 12 ft | |
| Bedroom | 12 ft x 10.42 ft |


