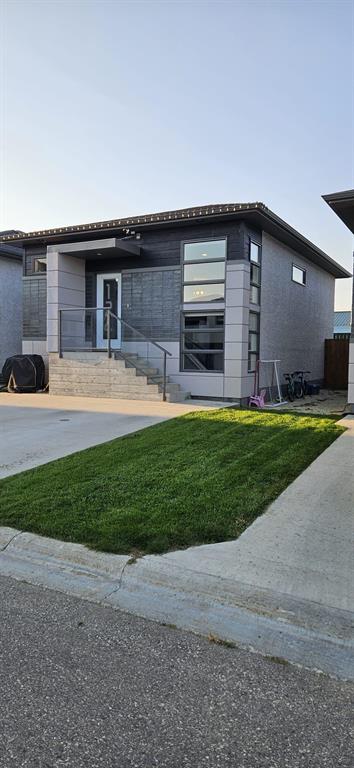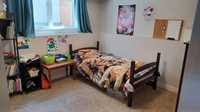
Come check out this modern condo built in 2016. Beautiful kitchen with dark cabinetry and 5 kitchen appliances included. Extended peninsula that accommodates additional seating availability. Patio door off of your dining area to your deck & landscaped yard which is fully fenced. Spacious living room with lots of natural light. A 2pc powder room completes the main floor. Your finished basement features the primary bedroom & an additional 2 bdrms. & main 4pce bath. Your private back yard comes with the raised deck and fully fenced. Pets allowed with condo board approval
- Basement Development Fully Finished
- Bathrooms 2
- Bathrooms (Full) 1
- Bathrooms (Partial) 1
- Bedrooms 3
- Building Type Bi-Level
- Built In 2016
- Condo Fee $166.00 Monthly
- Depth 81.00 ft
- Exterior Composite, Stone, Stucco
- Floor Space 704 sqft
- Frontage 30.00 ft
- Gross Taxes $2,379.00
- Neighbourhood R16
- Property Type Condominium, Single Family Detached
- Rental Equipment None
- School Division Hanover
- Tax Year 2025
- Condo Fee Includes
- Contribution to Reserve Fund
- Landscaping/Snow Removal
- Features
- Air Conditioning-Central
- Closet Organizers
- Exterior walls, 2x6"
- Heat recovery ventilator
- Main floor full bathroom
- Microwave built in
- Patio
- Sump Pump
- Goods Included
- Blinds
- Dryer
- Dishwasher
- Refrigerator
- Microwave
- Stove
- Window Coverings
- Washer
- Water Softener
- Parking Type
- Front Drive Access
- Parking Pad
- Site Influences
- Paved Lane
- Low maintenance landscaped
- No Back Lane
- Paved Street
- Playground Nearby
- Shopping Nearby
Rooms
| Level | Type | Dimensions |
|---|---|---|
| Main | Kitchen | 10 ft x 8.67 ft |
| Dining Room | 11 ft x 11 ft | |
| Living Room | 14 ft x 16.5 ft | |
| Two Piece Bath | - | |
| Laundry Room | 8.5 ft x 6.7 ft | |
| Lower | Primary Bedroom | 11.17 ft x 10.67 ft |
| Bedroom | 10.67 ft x 10.33 ft | |
| Bedroom | 8.67 ft x 9.17 ft | |
| Four Piece Bath | - |























