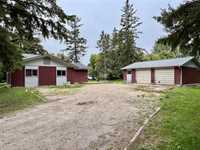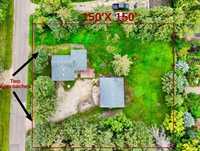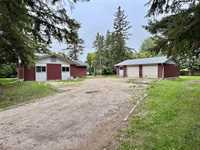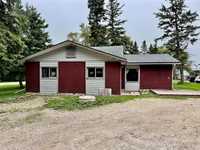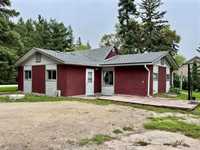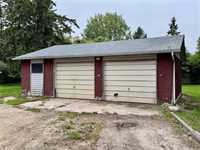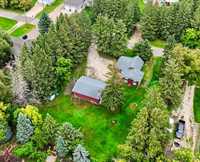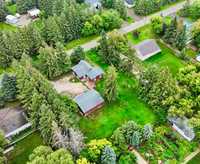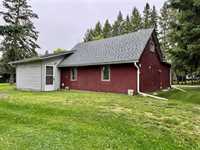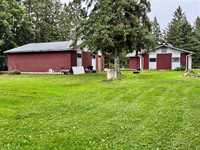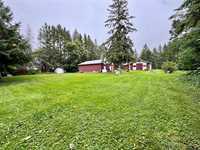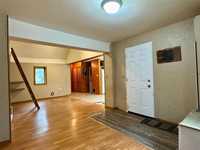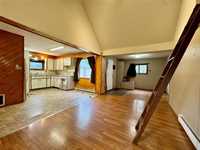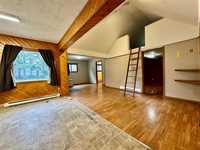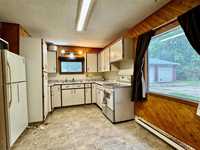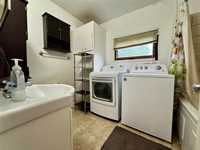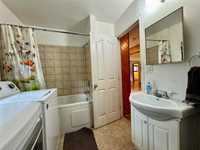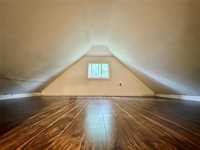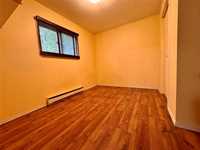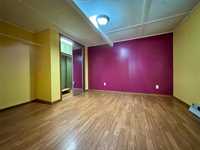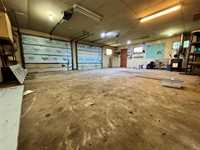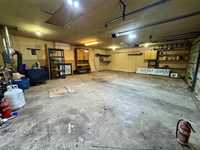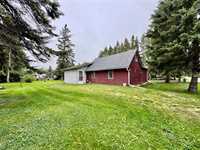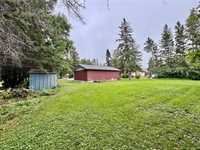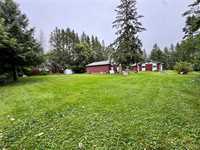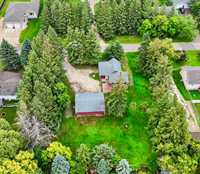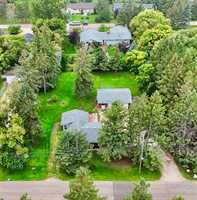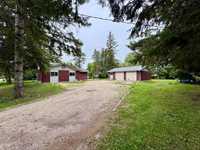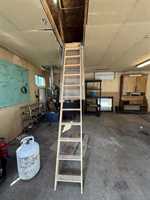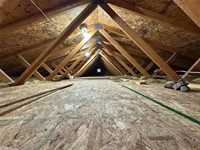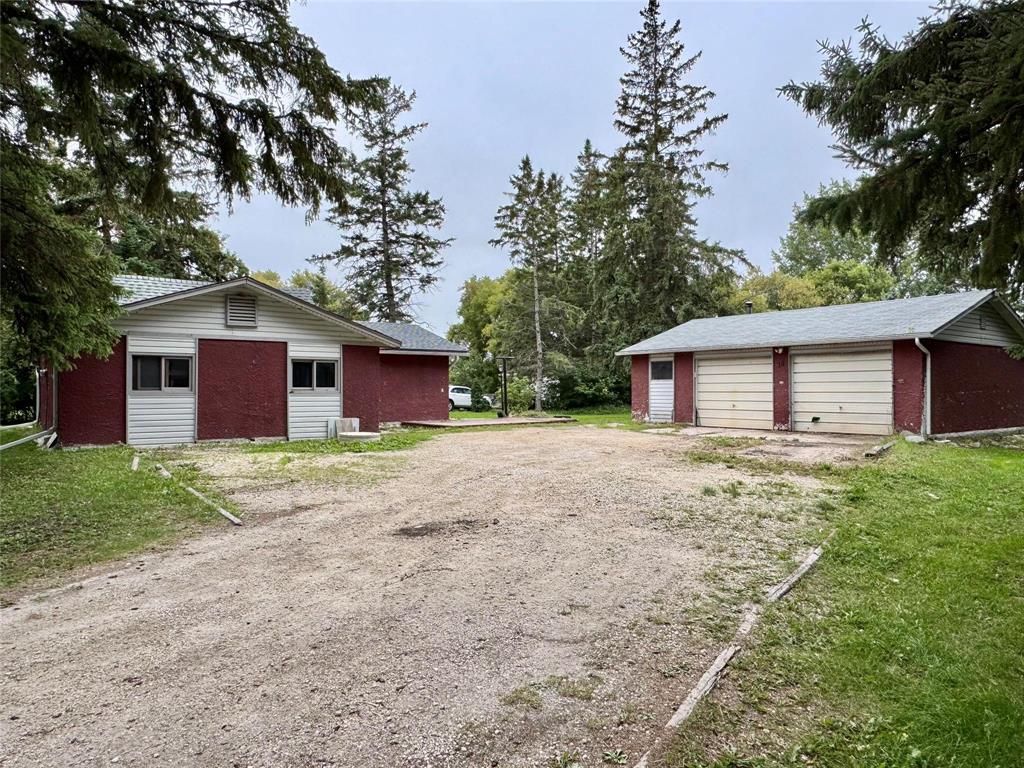
Showings start Saturday, September 6th | Offers presented September 15th in the evening. Welcome to the town of Tyndall, just 35 minutes to Winnipeg on paved roads! This 878 sq ft open-concept home sits on a spacious 150’ x 150’ lot. Inside you’ll find 2 bedrooms, plus a loft with a window that could serve as an additional bedroom, living space, or extra storage. The cozy eat-in kitchen is filled with natural light, and the bathroom conveniently includes laundry machines. The property features a 720 sq ft detached double garage (built in 1971) – ideal for storage, vehicles, or workshop space. This home is an excellent project property for first-time buyers or investors. With some work and creativity, it could be transformed into a charming small-town home with a large lot, garage, and loads of potential.The spacious lot with two approaches provides options: keep and renovate the current home, or tear down and build new – even explore subdivision potential with RM approval. Home/Property is being sold in as is condition. Buyers are encouraged to perform their own due diligence to explore the full potential this property offers.
- Bathrooms 1
- Bathrooms (Full) 1
- Bedrooms 2
- Building Type One and a Half
- Built In 1921
- Depth 150.00 ft
- Exterior Stucco, Vinyl
- Floor Space 878 sqft
- Frontage 150.00 ft
- Gross Taxes $2,542.83
- Neighbourhood R03
- Property Type Residential, Single Family Detached
- Remodelled Roof Coverings
- Rental Equipment None
- School Division Sunrise
- Tax Year 24
- Goods Included
- Dryer
- Refrigerator
- Stove
- Washer
- Parking Type
- Double Detached
- Site Influences
- Flat Site
- Paved Street
- Playground Nearby
Rooms
| Level | Type | Dimensions |
|---|---|---|
| Main | Four Piece Bath | - |
| Bedroom | 11 ft x 11 ft | |
| Bedroom | 10.75 ft x 8 ft | |
| Living Room | 14 ft x 10 ft | |
| Eat-In Kitchen | 14.5 ft x 10 ft | |
| Other | Loft | 12 ft x 9 ft |


