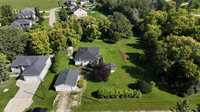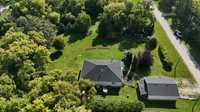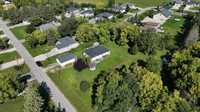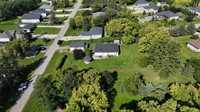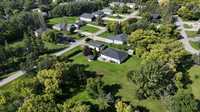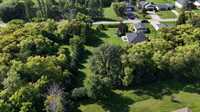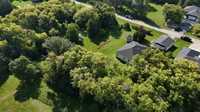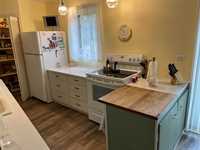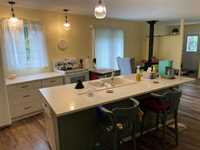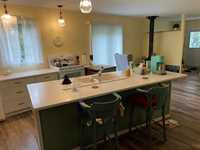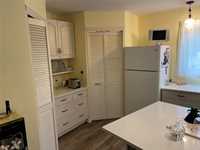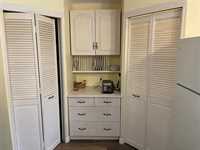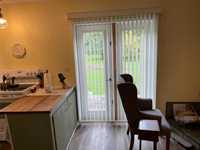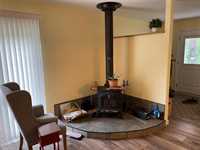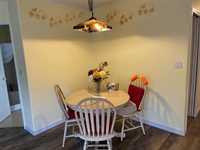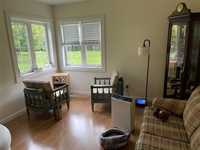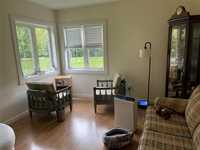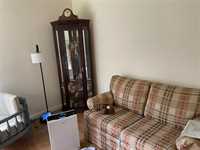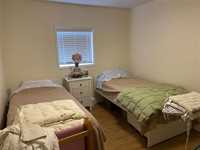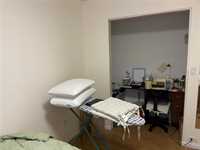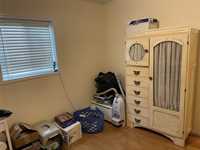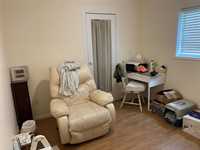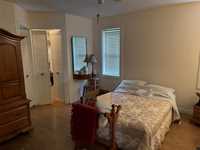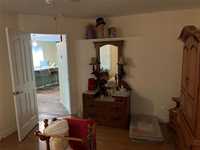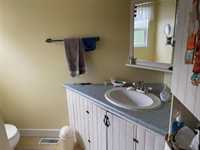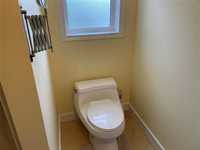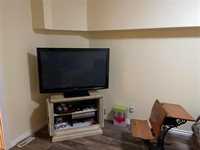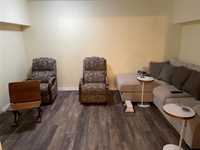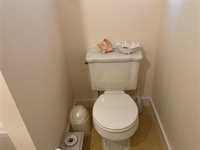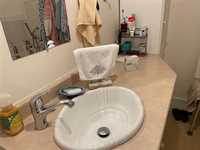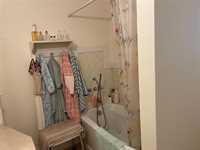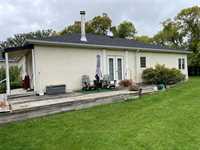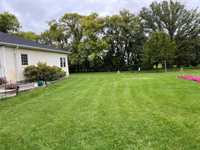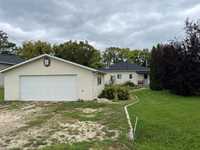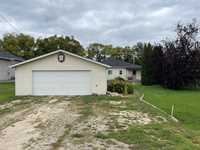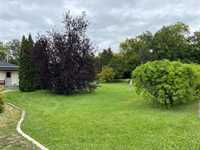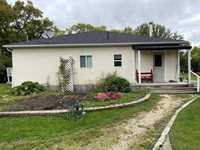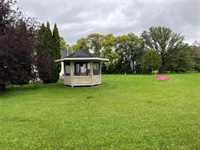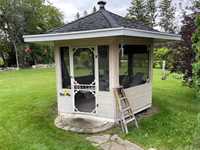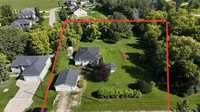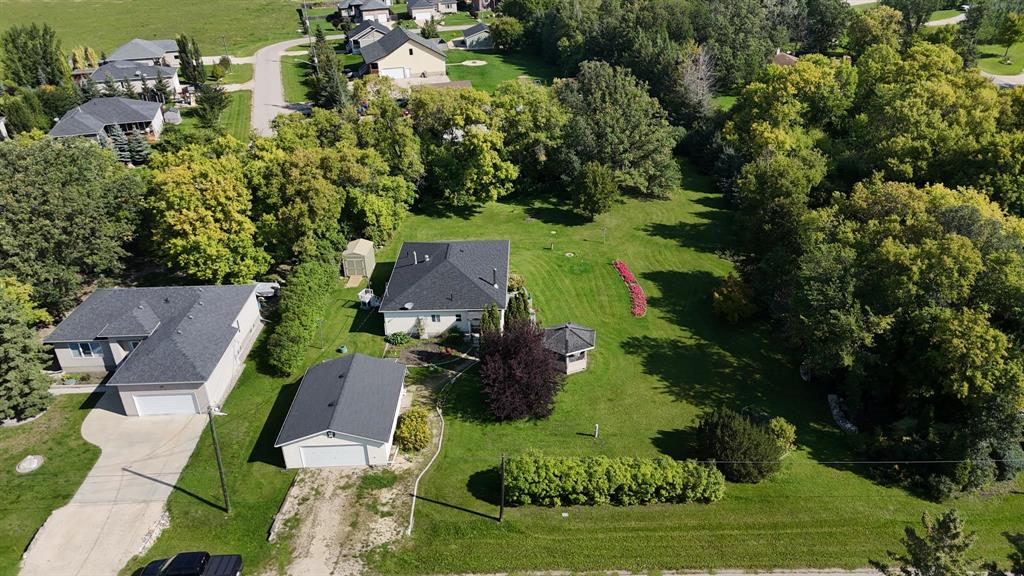
Incredible property located in the heart of Tyndall. Enjoy almost 1 acre of a park-like yard setting, complete with towering mature trees, vibrant flower beds and garden. Perfect for endless hours of relaxation and enjoyment.This property has sub division potential to create other lot. Contact planning department for further information. This 1,728 sq. ft home offers 3 bedrooms, a separate living room and den, and a bright, open kitchen with island and 2 pantries for extra storage. A cozy wood stove adds warmth and charm, while garden doors open onto a deck overlooking your outdoor oasis. Upgrades include shingles, gas furnace & A/C, HRV, updated flooring. Extra features you'll love are the Octagon shaped gazebo and the 28 x 32 DT/2 for all your vehicles and toys! A truly special property that combines comfort, space, and natural beauty. Don't miss out! Call now for more details.
- Bedrooms 3
- Building Type Bungalow
- Built In 2000
- Depth 190.00 ft
- Exterior Stucco
- Fireplace Stove
- Fireplace Fuel Wood
- Floor Space 1728 sqft
- Frontage 168.00 ft
- Neighbourhood R03
- Property Type Residential, Single Family Detached
- Remodelled Flooring, Furnace, Roof Coverings
- Rental Equipment None
- School Division Sunrise
- Tax Year 2025
- Features
- Air Conditioning-Central
- Engineered Floor Joist
- Exterior walls, 2x6"
- High-Efficiency Furnace
- Heat recovery ventilator
- Laundry - Main Floor
- Main floor full bathroom
- Smoke Detectors
- Goods Included
- Dryer
- Dishwasher
- Refrigerator
- Freezer
- Garage door opener
- Storage Shed
- Stove
- Washer
- Parking Type
- Double Detached
- Site Influences
- Fruit Trees/Shrubs
- Vegetable Garden
- Landscaped deck
- Paved Street
- Playground Nearby
- Private Yard
Rooms
| Level | Type | Dimensions |
|---|---|---|
| Main | Kitchen | 15.75 ft x 15 ft |
| Dining Room | 14.5 ft x 11 ft | |
| Living Room | 11.5 ft x 11.5 ft | |
| Den | 11.75 ft x 14.17 ft | |
| Primary Bedroom | 14 ft x 12 ft | |
| Bedroom | 12 ft x 10 ft | |
| Bedroom | 10.5 ft x 9.5 ft | |
| Mudroom | 8 ft x 6.5 ft | |
| Utility Room | 11 ft x 7 ft |


