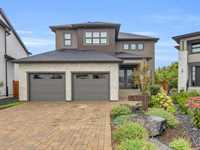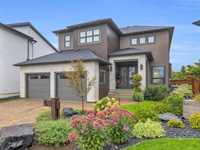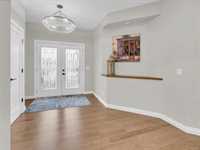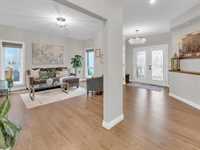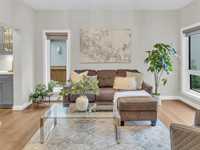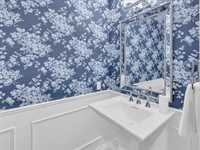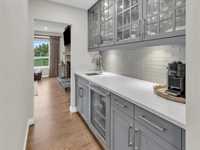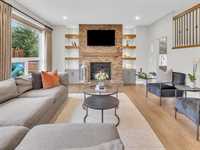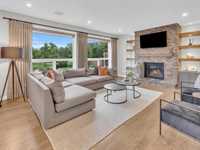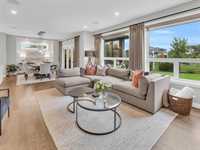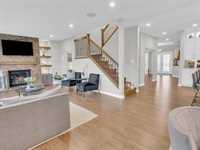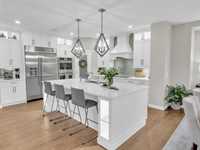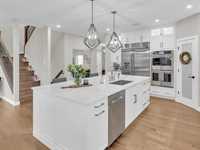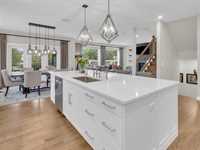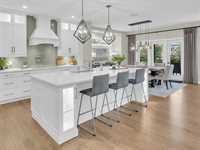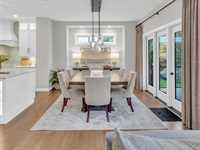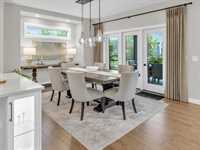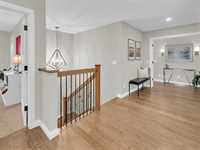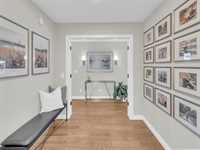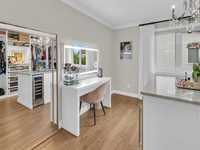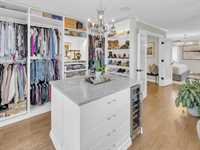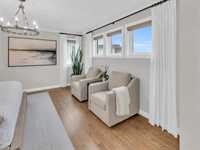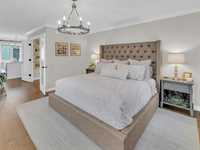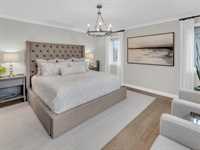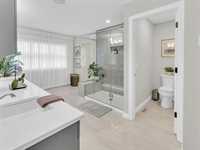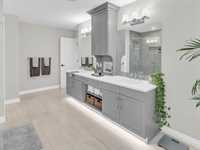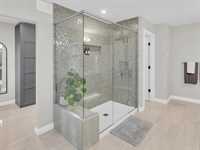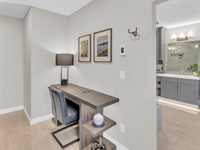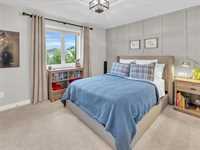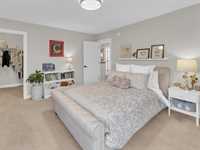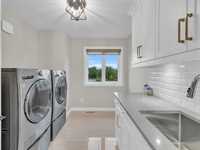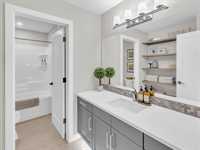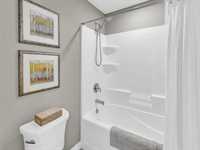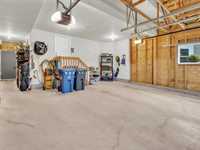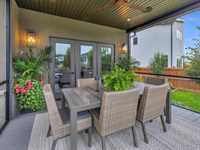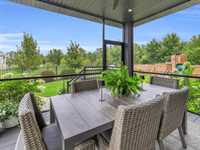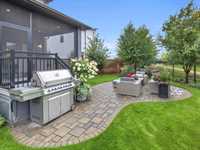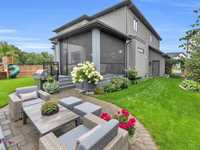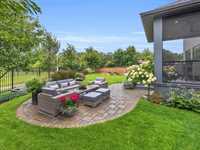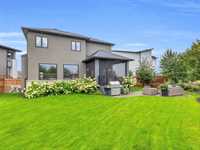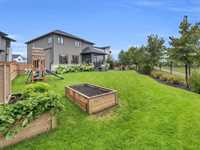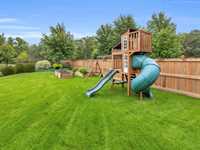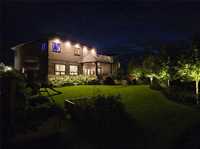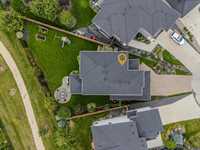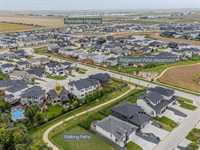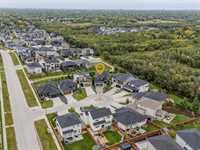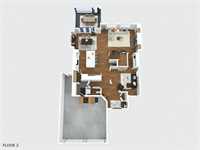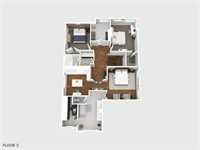Open Houses
Saturday, October 4, 2025 2:00 p.m. to 4:00 p.m.
An absolutely immaculate Ridgewood West luxury home. Open house 2-4, October 4th. Absolutely upgraded everywhere. Don’t miss it! Too many options to list!
Open house, October 4th 2-4PM! Offers as received. Don't settle for builder grade when you can purchase this turn-key custom 2-storey in Ridgewood West, loaded with upgrades and thoughtful details, this is no ordinary build, no detail overlooked. Perfectly positioned on a premium oversized pie-shaped lot backing onto forest and walking paths, this custom-built home offers over 2,800 sq ft of luxury living. The main floor has engineered hardwoods, custom vents, designer lighting, dream kitchen with Jenn-Air appliances (induction 36 in cooktop), w/luxurious Kohler Artifact faucets including pot filler, and a striking stone fireplace feature wall. A screened-in Suncoast sunroom w/custom roller shade extends your living space. Upstairs, the primary suite boasts a luxurious dressing rm w/wine fridge and LED mirror, a huge walk-in w/ custom storage and a spa-inspired ensuite, alongside two spacious bedrooms (one w/ walk in closet), a full dressing rm, and another full bath. Outside, enjoy professional landscaping, hand-built stone window wells, and an oversized dbl garage w/ workshop area, and a paver stone driveway. With high-end finishes, this is truly one of Ridgewood’s finest homes, don’t miss it!
- Basement Development Partially Finished
- Bathrooms 3
- Bathrooms (Full) 2
- Bathrooms (Partial) 1
- Bedrooms 3
- Building Type Two Storey
- Built In 2019
- Exterior Composite, Stone, Stucco
- Fireplace Brick Facing, Double-sided
- Fireplace Fuel Gas
- Floor Space 2873 sqft
- Gross Taxes $8,877.31
- Neighbourhood Charleswood
- Property Type Residential, Single Family Detached
- Rental Equipment None
- School Division Pembina Trails (WPG 7)
- Tax Year 25
- Features
- Air Conditioning-Central
- Bar wet
- Closet Organizers
- Cook Top
- Deck
- Garburator
- Hood Fan
- High-Efficiency Furnace
- Heat recovery ventilator
- Laundry - Second Floor
- Vacuum roughed-in
- Goods Included
- Alarm system
- Blinds
- Bar Fridge
- Dryer
- Dishwasher
- Refrigerator
- Garage door opener
- Garage door opener remote(s)
- Play structure
- Window Coverings
- Washers - Two
- Parking Type
- Double Attached
- Front Drive Access
- Oversized
- Workshop
- Site Influences
- Cul-De-Sac
- Fenced
- Playground Nearby
Rooms
| Level | Type | Dimensions |
|---|---|---|
| Main | Den | 14.25 ft x 14 ft |
| Kitchen | 13.33 ft x 15.42 ft | |
| Dining Room | 12.92 ft x 12.08 ft | |
| Great Room | 22.25 ft x 14.83 ft | |
| Sunroom | 14 ft x 13.74 ft | |
| Two Piece Bath | - | |
| Other | 6.75 ft x 4.92 ft | |
| Upper | Primary Bedroom | 16 ft x 14.67 ft |
| Five Piece Ensuite Bath | - | |
| Walk-in Closet | 12.17 ft x 10.92 ft | |
| Bedroom | 12.83 ft x 10.92 ft | |
| Bedroom | 14.83 ft x 12.5 ft | |
| Four Piece Bath | - | |
| Laundry Room | 10.42 ft x 8.58 ft | |
| Walk-in Closet | 13.17 ft x 6.58 ft |


