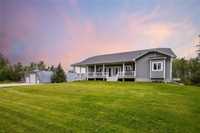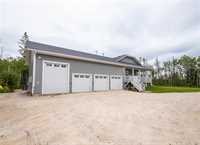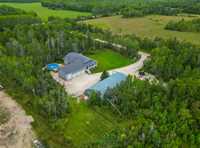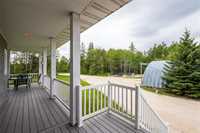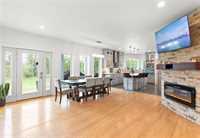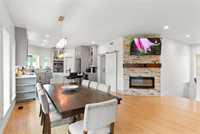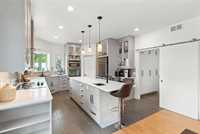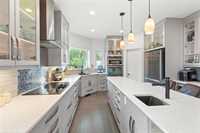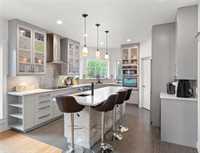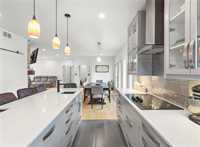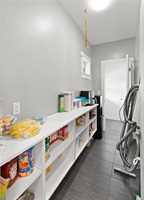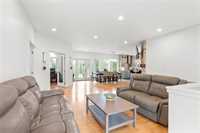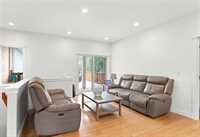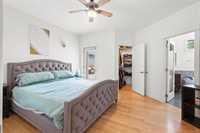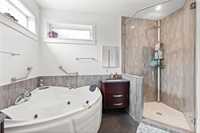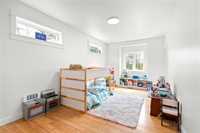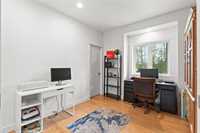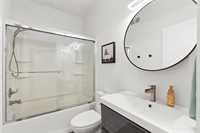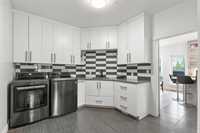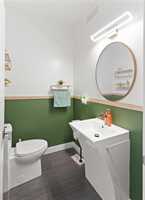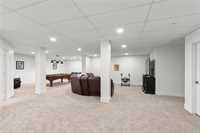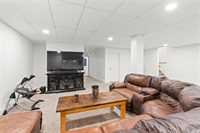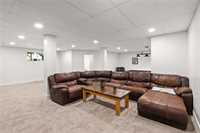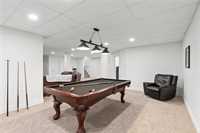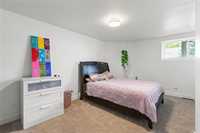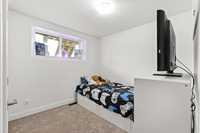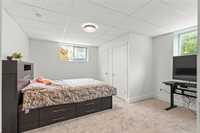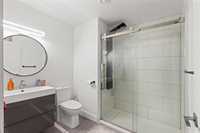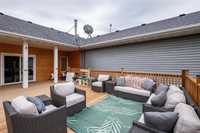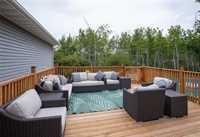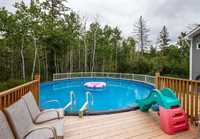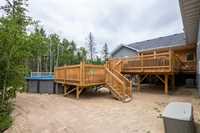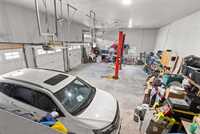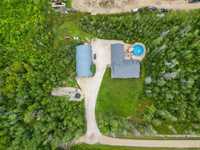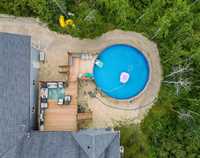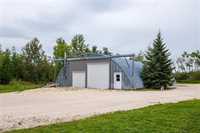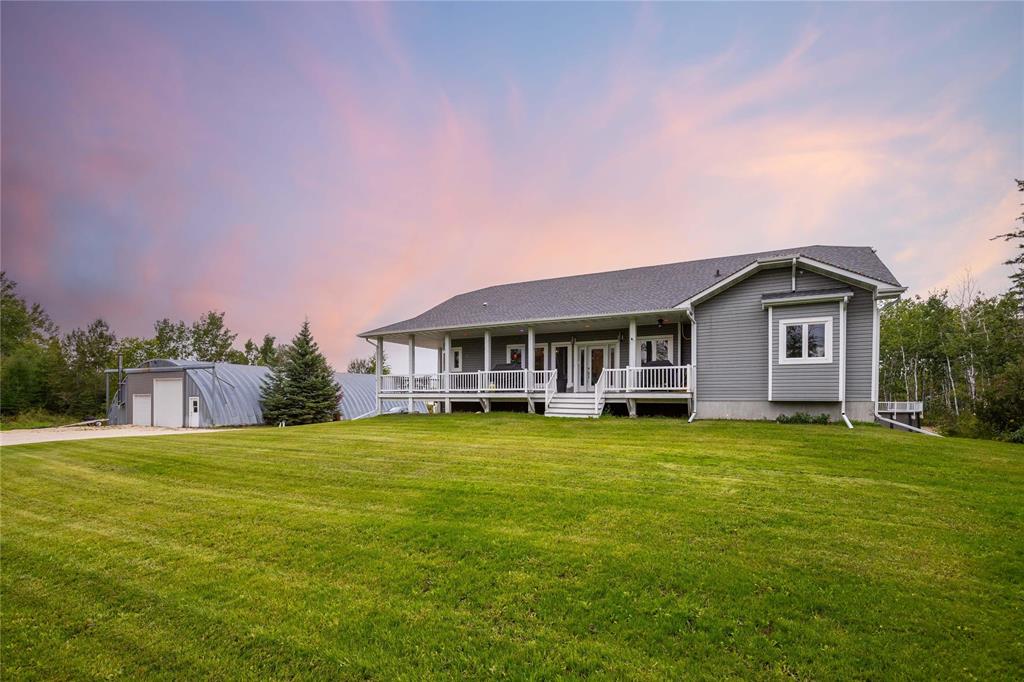
Offers as received.Stunning 1883sqft 6bdrm 3.5bthrm bungalow w/ fully finished basement, quad att garage,shop & above ground pool all situated on a manageable 2 acres lot.Step inside past the wrap around composite deck to bamboo hrdwd flrs throughout the open concept main living area.Dining rm is open to the eat in kitchen offering plenty of counter & cabinet space,tile b.s,built in stove & microwave,quartz counters,walk through pantry & prep sink in island w/seating for 4.Living rm boasts patio doors leading to your massive two tiered deck & above ground pool('23).Primary bdrm consists of his & her WIC,garden door leading to back deck,deluxe 5 pc ensuite w/custom tile walk in shower,2 person jacuzzi tub & dbl vanity.2 more spacious main floor bdrms 1 currently used as office the other featuring WIC.4pc main bthrm for the kids,2 pc pwder rm for guests,convenient main flr laundry & access to your 50x28 att garage w/16' ceilings & infloor heat.Finished basement in 2025 offers 9' ceilings,plush carpeting throughout,games area,rec room,3 more bdrms, 3pc bthrm & plenty of storage.Structural wood flrs,ICF foundation,I joist,200 amp panel,HRV,40x80 insulated & heated quonset. A true must see to appreciate.
- Basement Development Fully Finished
- Bathrooms 4
- Bathrooms (Full) 3
- Bathrooms (Partial) 1
- Bedrooms 6
- Building Type Bungalow
- Built In 2012
- Exterior Vinyl
- Fireplace Insert
- Fireplace Fuel Electric
- Floor Space 1883 sqft
- Gross Taxes $5,508.75
- Land Size 2.00 acres
- Neighbourhood Anola
- Property Type Residential, Single Family Detached
- Remodelled Basement, Bathroom, Flooring, Kitchen
- Rental Equipment None
- School Division Sunrise
- Tax Year 24
- Total Parking Spaces 9
- Features
- Air Conditioning-Central
- Engineered Floor Joist
- Exterior walls, 2x6"
- High-Efficiency Furnace
- Heat recovery ventilator
- Laundry - Main Floor
- Microwave built in
- Oven built in
- Pool above ground
- Pool Equipment
- Sump Pump
- Goods Included
- Blinds
- Bar Fridge
- Dryer
- Dishwasher
- Fridges - Two
- Garage door opener
- Microwave
- Stove
- TV Wall Mount
- Window Coverings
- Washer
- Water Softener
- Parking Type
- Triple Attached
- Heated
- Insulated
- Oversized
- Site Influences
- Country Residence
- Landscaped deck
- Private Yard
- Treed Lot
Rooms
| Level | Type | Dimensions |
|---|---|---|
| Main | Dining Room | 9.9 ft x 18 ft |
| Eat-In Kitchen | 13.2 ft x 14.9 ft | |
| Living Room | 16.1 ft x 13.7 ft | |
| Primary Bedroom | 12.2 ft x 17.3 ft | |
| Five Piece Ensuite Bath | - | |
| Bedroom | 17.8 ft x 10.3 ft | |
| Bedroom | 11.9 ft x 9.9 ft | |
| Four Piece Bath | 8.1 ft x 4.9 ft | |
| Laundry Room | 10 ft x 10.9 ft | |
| Two Piece Bath | 5.7 ft x 4.4 ft | |
| Basement | Recreation Room | 15.8 ft x 19.2 ft |
| Game Room | 22 ft x 13.7 ft | |
| Bedroom | 16.1 ft x 11.2 ft | |
| Bedroom | 8.8 ft x 9.1 ft | |
| Three Piece Bath | 7.6 ft x 7.7 ft | |
| Bedroom | 14.7 ft x 17.3 ft |


