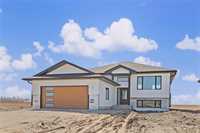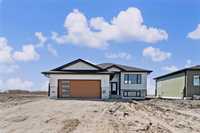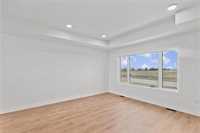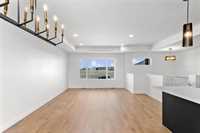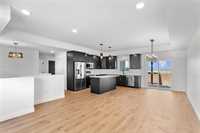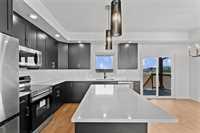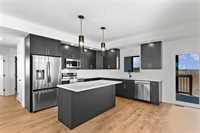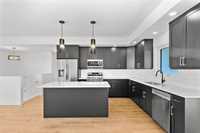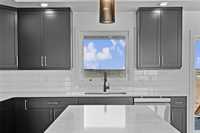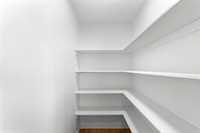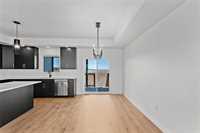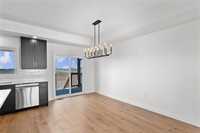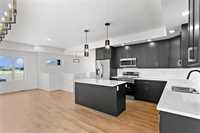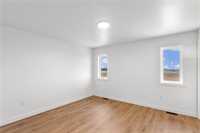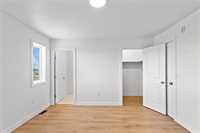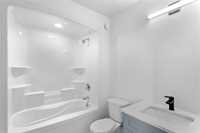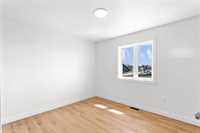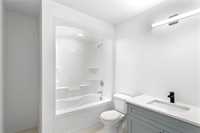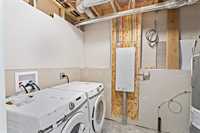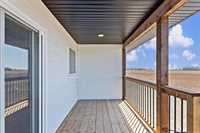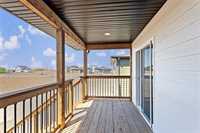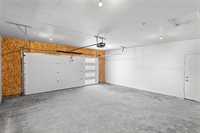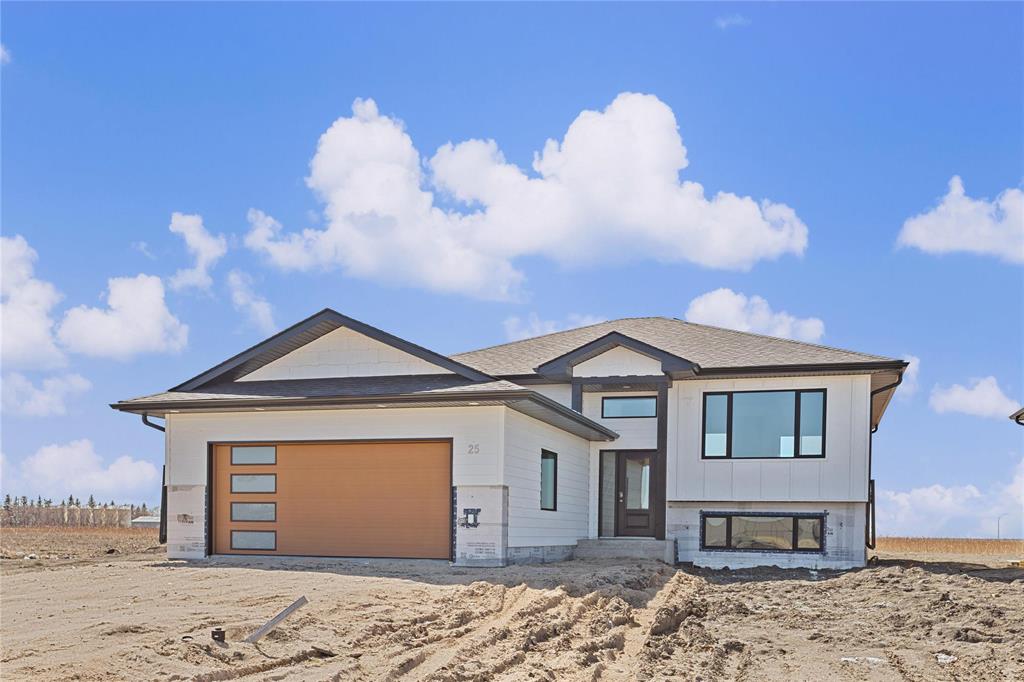
Another stunning quality build by Abrams Construction! This 1,163 SF, 2 BR, 2 full bath home is designed to impress with modern finishes & thoughtful details. The sleek composite exterior & double attached garage offer great curb appeal, while the spacious entry welcomes you inside. Enjoy comfort year-round with central air, heat pump w/15KW forced air furnace & HRV. The open-concept main living area is filled with natural light, featuring tray ceilings, a patio door to the covered back deck, a large KIT island perfect for entertaining & large WI pantry. Custom kitchen cabinetry features soft close drawers. Gorgeous laminate floors flow throughout the main level with vinyl in the entrance & baths. Primary suite boasts a walk-in closet & full ensuite, while a second generously sized BR & 4-piece bath complete the main floor. The lower level is bright & ready for your future plans, with space for 2 additional BRs, a 3rd bath, laundry & a family room. Backed by a 5-year New Home Warranty, this home is move-in ready with options to customize extras to suit your lifestyle. Located in a fantastic new neighbourhood, walking distance to school! Photos shown are of a similar build and not exact to this build.
- Basement Development Partially Finished
- Bathrooms 2
- Bathrooms (Full) 2
- Bedrooms 2
- Building Type Bi-Level
- Built In 2026
- Exterior Composite
- Floor Space 1163 sqft
- Frontage 70.00 ft
- Gross Taxes $1.00
- Neighbourhood Anola
- Property Type Residential, Single Family Detached
- Rental Equipment None
- School Division Sunrise
- Tax Year 2025
- Features
- Air Conditioning-Central
- Deck
- Heat pump heating
- Heat recovery ventilator
- Main floor full bathroom
- No Smoking Home
- Smoke Detectors
- Sump Pump
- Goods Included
- Garage door opener
- Garage door opener remote(s)
- Parking Type
- Double Attached
- Front Drive Access
- Garage door opener
- Site Influences
- Cul-De-Sac
- Flat Site
- No Back Lane
- Park/reserve
- Paved Street
- Playground Nearby
Rooms
| Level | Type | Dimensions |
|---|---|---|
| Main | Living Room | 13.08 ft x 14.17 ft |
| Dining Room | 9.08 ft x 12.17 ft | |
| Kitchen | 10.58 ft x 12.92 ft | |
| Primary Bedroom | 12.83 ft x 12.5 ft | |
| Bedroom | 10.67 ft x 11.75 ft | |
| Four Piece Bath | - | |
| Three Piece Ensuite Bath | - |


