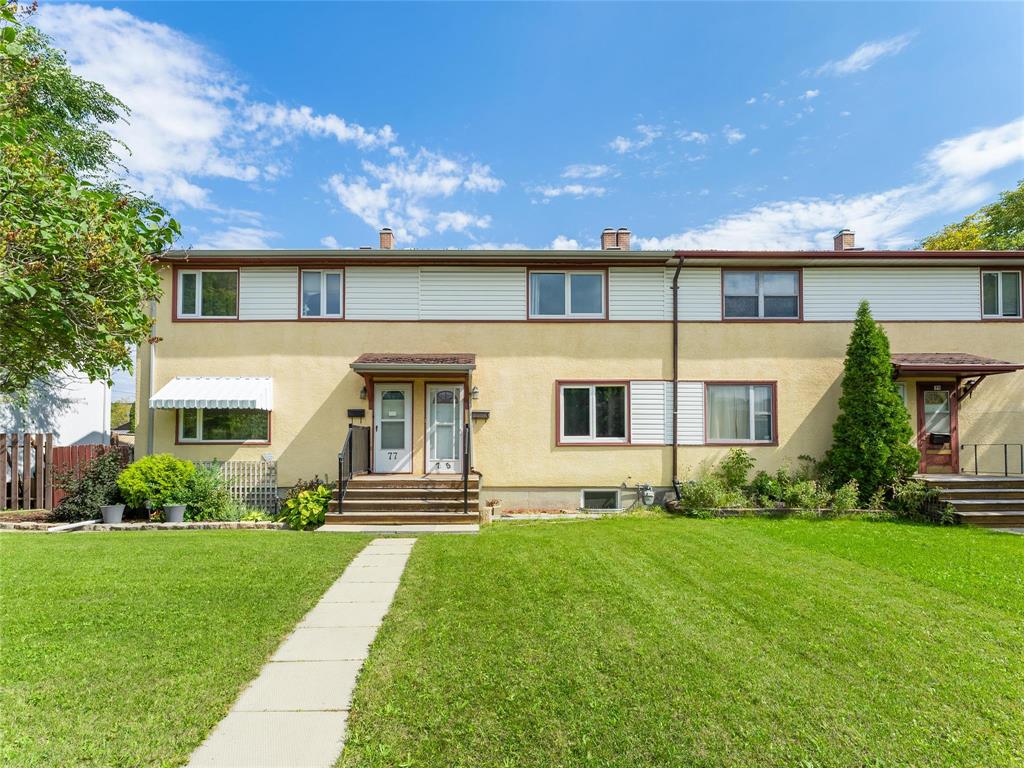RE/MAX Associates
1060 McPhillips Street, Winnipeg, MB, R2X 2K9

Offers as Received! Open House Sat Oct 4th 11-1PM
Welcome to 75 Beaumont Bay, a beautifully updated 3-bed, 2-bath home in the heart of West Fort Garry’s Beaumont community — serene, walkable, and perfect for families. Upstairs you’ll find two generous bedrooms including an oversized primary with dual closets, a full 4-pc bath with newer tub-surround, valve & exhaust fan (2018). The main floor has a bright living room flowing into an open kitchen & dining area — breakfast bar, tiled backsplash, dual sink, appliances, and a large window overlooking the fenced backyard. The lower level is recently finished with a third bedroom with egress window, an additional full bath, laundry with washer, dryer & freezer, modern vinyl click flooring, dimmable LED lighting, and updated electrical panel. Outside, enjoy a deck, storage shed, two parking stalls, and direct access to Beaumont Park with its updated playground — ideal for kids and weekend strolls. Key upgrades: dual pane windows (2016), sump pit & pump (2018), new plumbing, trench drain & fence added in 2019. All this just minutes from major routes, shopping, schools and green space — move-in ready & awaiting its next family.
Book your showing today!
| Level | Type | Dimensions |
|---|---|---|
| Main | Living Room | 15 ft x 12.25 ft |
| Dining Room | 10.75 ft x 8.67 ft | |
| Kitchen | 10.83 ft x 9.83 ft | |
| Upper | Primary Bedroom | 14.92 ft x 10.5 ft |
| Four Piece Bath | 7.08 ft x 6.92 ft | |
| Bedroom | 11 ft x 10.25 ft | |
| Lower | Bedroom | 10 ft x 11 ft |
| Three Piece Bath | 6.17 ft x 5.92 ft |