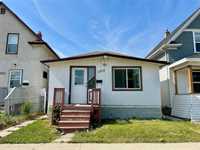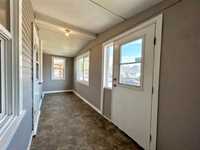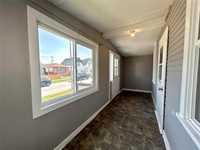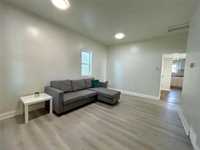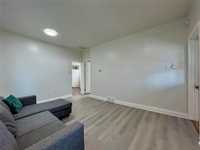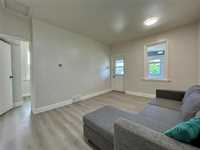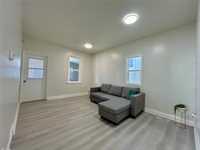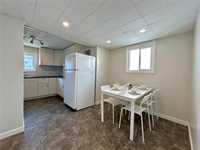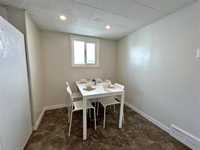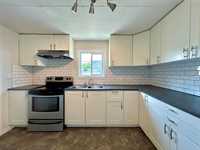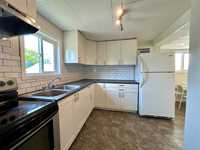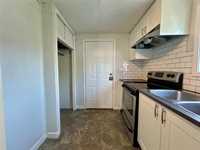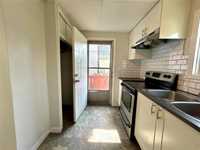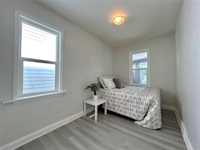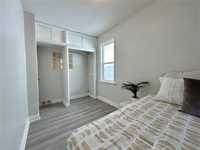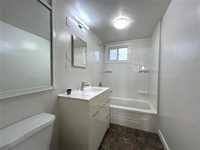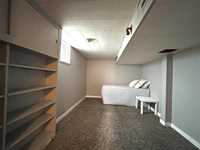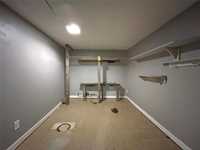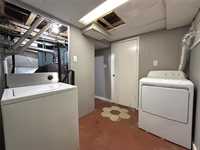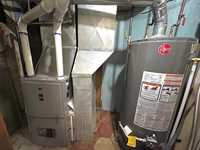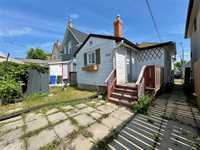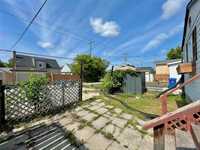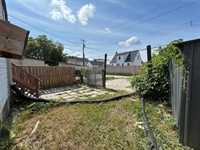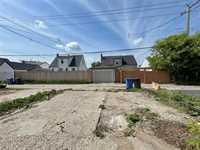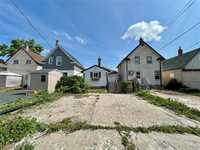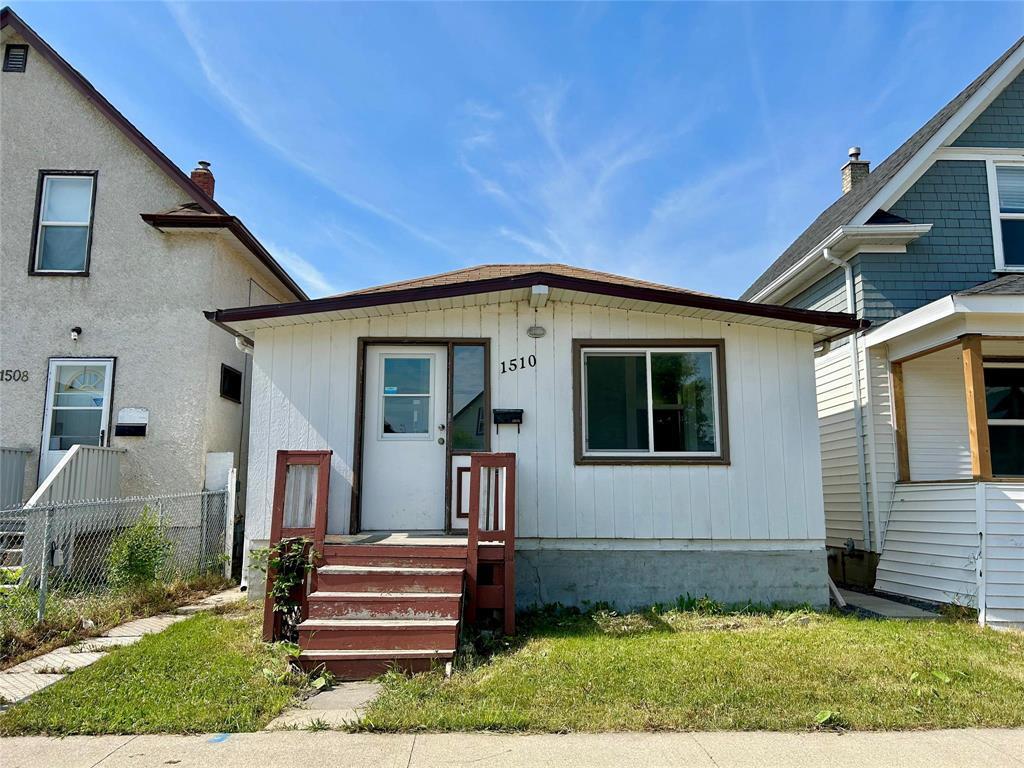
Offers as received. Very rare opportunity to own this fully renovated home, in a safe neighbourhood, for a very affordable price. This bungalow is straight & solid, and features 2 bedrooms, a beautifully renovated bathroom, a gorgeous kitchen with newer white cabinets and subway tile back splash, a large dining space just off the kitchen, and a large living room perfect for entertaining. The full basement features a great laundry space, a huge bedroom, and a large storage/flex room. Off the kitchen and out the back door you will find an awesome deck making it the perfect place for a BBQ. The south facing back yard also features a patio area, along with some grass space and a storage shed. There is also a massive concrete parking pad out back perfect for multiple vehicles. Located within walking distance of all levels of schools, shopping, and all major amenities, this location is the perfect place to call home. CHEAPER THAN RENTING! EXCELLENT INVESTMENT OPPORTUNITY! Call your trusted Realtor today to book a showing, this is VALUE that you don't want to miss! Updates: Flooring '25, Paint '25, Bathroom '25, HE Furnace '21, HWT '21, Kitchen '20.
- Basement Development Fully Finished
- Bathrooms 1
- Bathrooms (Full) 1
- Bedrooms 2
- Building Type Bungalow
- Built In 1917
- Exterior Wood Siding
- Floor Space 692 sqft
- Frontage 25.00 ft
- Gross Taxes $1,735.83
- Neighbourhood Weston
- Property Type Residential, Single Family Detached
- Remodelled Bathroom, Flooring, Furnace, Kitchen
- Rental Equipment None
- School Division Winnipeg (WPG 1)
- Tax Year 2025
- Features
- Air conditioning wall unit
- Deck
- Ceiling Fan
- Hood Fan
- High-Efficiency Furnace
- Main floor full bathroom
- Patio
- Sunroom
- Goods Included
- Dryer
- Refrigerator
- Storage Shed
- Stove
- Washer
- Parking Type
- Parking Pad
- Plug-In
- Site Influences
- Paved Lane
- Landscaped deck
- Landscaped patio
- Playground Nearby
- Shopping Nearby
- Public Transportation
Rooms
| Level | Type | Dimensions |
|---|---|---|
| Main | Foyer | 19.17 ft x 5.08 ft |
| Living Room | 10.83 ft x 14.75 ft | |
| Kitchen | 9 ft x 11.42 ft | |
| Dining Room | 7.5 ft x 7.25 ft | |
| Primary Bedroom | 11.92 ft x 7.5 ft | |
| Four Piece Bath | - | |
| Basement | Bedroom | 14 ft x 9.08 ft |
| Den | - |


