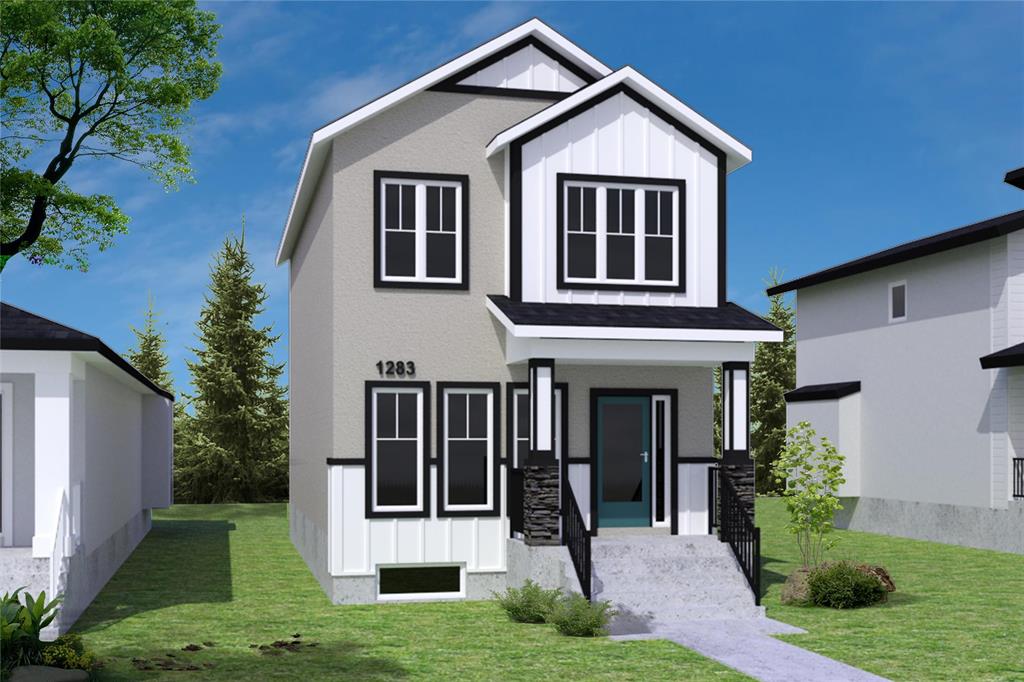Harjit Tatjur
Harjit Singh Tatjur Personal Real Estate Corporation
Office: (204) 989-9000 Mobile: (204) 230-4130homes@harjitsingh.ca
RE/MAX Associates
1060 McPhillips Street, Winnipeg, MB, R2X 2K9

**Limited time promotion**Welcome to this beautifully designed around 1600 SQ/FT home offering 3 bedrooms, 2.5 bathrooms, & incredible value—all under $487,000. The main floor features a bright, open-concept layout with eat-up kitchen island, a large walk-in pantry, and modern finishes throughout—ideal for both everyday living and entertaining. Upstairs, a spacious primary suite with large ensuite w/standing shower, & two additional bedrooms w/a full shared bathroom. The 20’x20’ garage pad offers to park two cars. Located in one of the area's best new communities, you'll enjoy walking trails, a lake, parks, and quick access to schools & a commercial plaza—just minutes away. A new Costco is also coming soon, adding even more convenience & value to this growing neighborhood. First-time buyers may be eligible for a GST rebate of $24,345 on top of this price, plus potential CMHC rebates if built as an energy-efficient home, Buyer can be eligible for two rebates —making this not just a beautiful property, but also a smart financial decision and I have lots available beside each other. Whether you're a first-time buyer, investor, or family looking for space and comfort, this home delivers on every front.
| Level | Type | Dimensions |
|---|---|---|
| Main | Great Room | 12.4 ft x 12.3 ft |
| Dining Room | 12.4 ft x 9.8 ft | |
| Foyer | 6.3 ft x 5.11 ft | |
| Kitchen | 13.2 ft x 15.2 ft | |
| Pantry | 5.5 ft x 3.11 ft | |
| Two Piece Bath | 5.5 ft x 4.11 ft | |
| Mudroom | 5.5 ft x 3.11 ft | |
| Upper | Primary Bedroom | 13.2 ft x 11.9 ft |
| Walk-in Closet | 5.5 ft x 7.1 ft | |
| Three Piece Ensuite Bath | 7.7 ft x 8.7 ft | |
| Laundry Room | 6.1 ft x 5.5 ft | |
| Bedroom | 10 ft x 10.5 ft | |
| Bedroom | 10.7 ft x 8.7 ft | |
| Four Piece Bath | 8.7 ft x 5 ft |