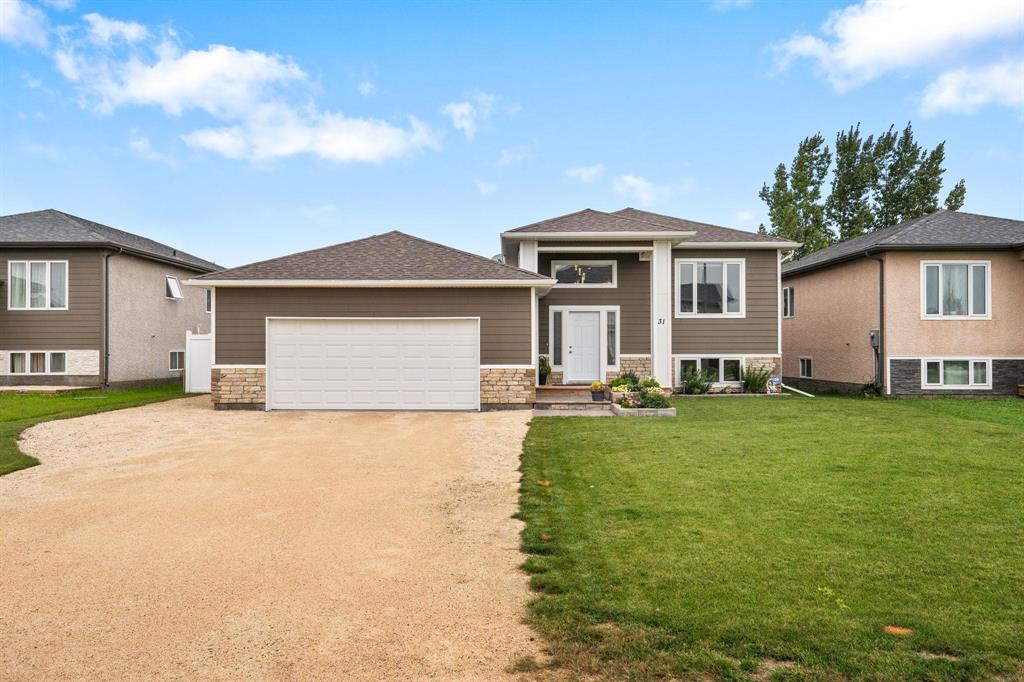
Connor Njegovan
Connor Njegovan Personal Real Estate Corporation
Office: (204) 255-4204 Mobile: (204) 470-5586connor_njegovan@hotmail.com
RE/MAX Performance Realty
942 St. Mary's Road, Winnipeg, MB, R2M 3R5

SS Sept 8, Open House Oct 4, 12-2pm. Offers presented as received! 31 Fairfield Lane, stunningly upgraded inside and out. Built in 2020, this 1,248 sq/ft home with a double attached garage sits on a massive 64' x 130' lot and is completely move-in ready! Step into the spacious entryway with convenient storage & be welcomed by a bright, open-concept main floor filled with natural light. The show-stopping kitchen boasts quartz countertops, abundant cabinetry, & stylish finishes. The primary suite features a large walk-in closet & a private 4 pc ensuite, while two additional bedrooms & a full 4-piece bath complete the main level. The fully finished lower level is designed for both comfort and function, offering a large rec room, two additional bedrooms, storage room, laundry room & rough-in plumbing for a future bathroom. Outside, enjoy a park-like fenced yard perfect for entertaining, complete with a composite deck, a cozy firepit area, & beautiful landscaping. Upgrades include: spray foam insulation in the basement, vinyl fencing with 3 gates, composite decking, custom brick walkways, and more! This home blends modern finishes, thoughtful upgrades, and an unbeatable lot size — truly a rare find!
| Level | Type | Dimensions |
|---|---|---|
| Main | Living Room | 19.5 ft x 23.1 ft |
| Eat-In Kitchen | 13.8 ft x 14.9 ft | |
| Bedroom | 9.3 ft x 9.9 ft | |
| Bedroom | 10.2 ft x 9.6 ft | |
| Four Piece Bath | - | |
| Primary Bedroom | 11.1 ft x 11.5 ft | |
| Four Piece Ensuite Bath | 11.5 ft x 4.8 ft | |
| Lower | Utility Room | 11.65 ft x 9.98 ft |
| Recreation Room | 11.3 ft x 29.23 ft | |
| Bedroom | 11.4 ft x 13.7 ft | |
| Bedroom | 12.9 ft x 11.25 ft | |
| Storage Room | 8 ft x 8 ft |