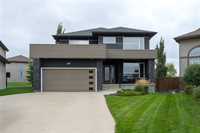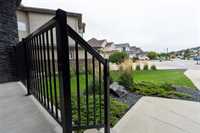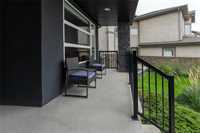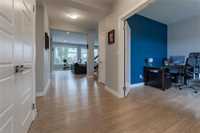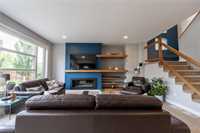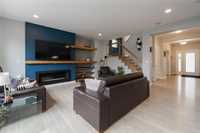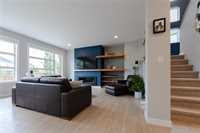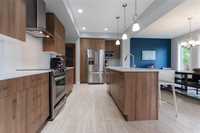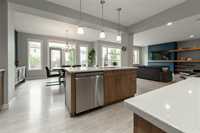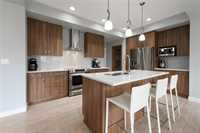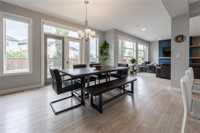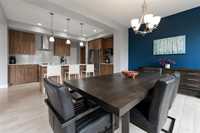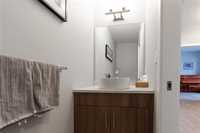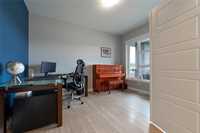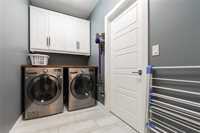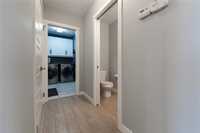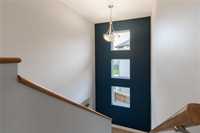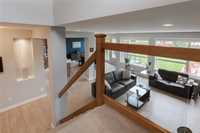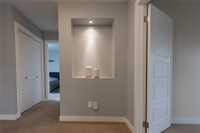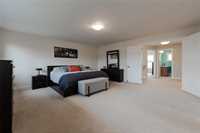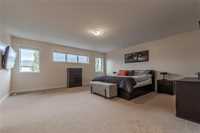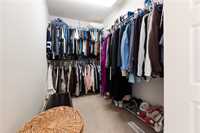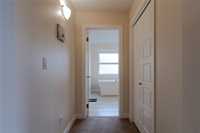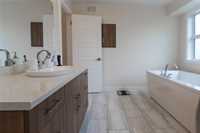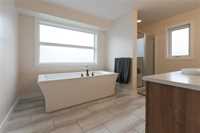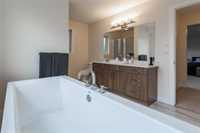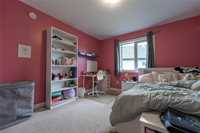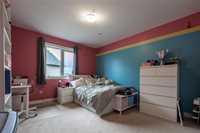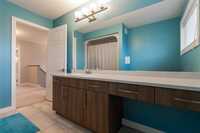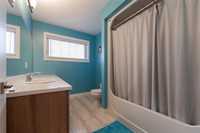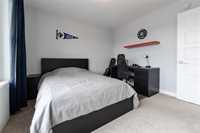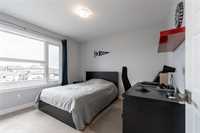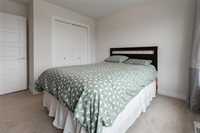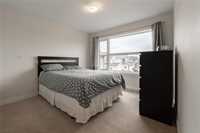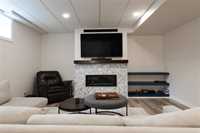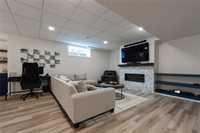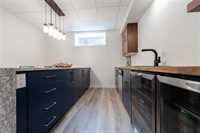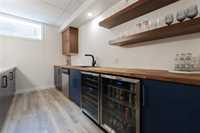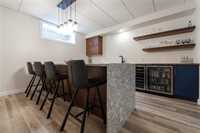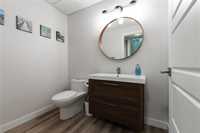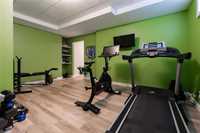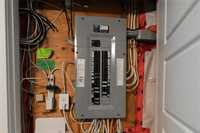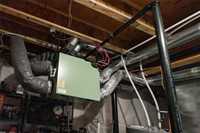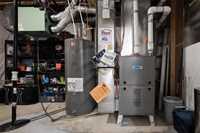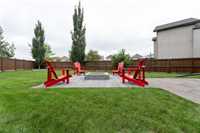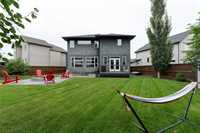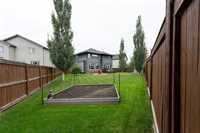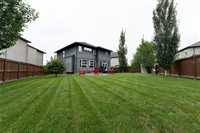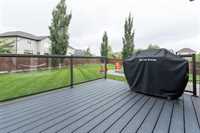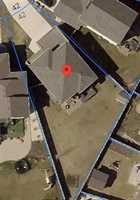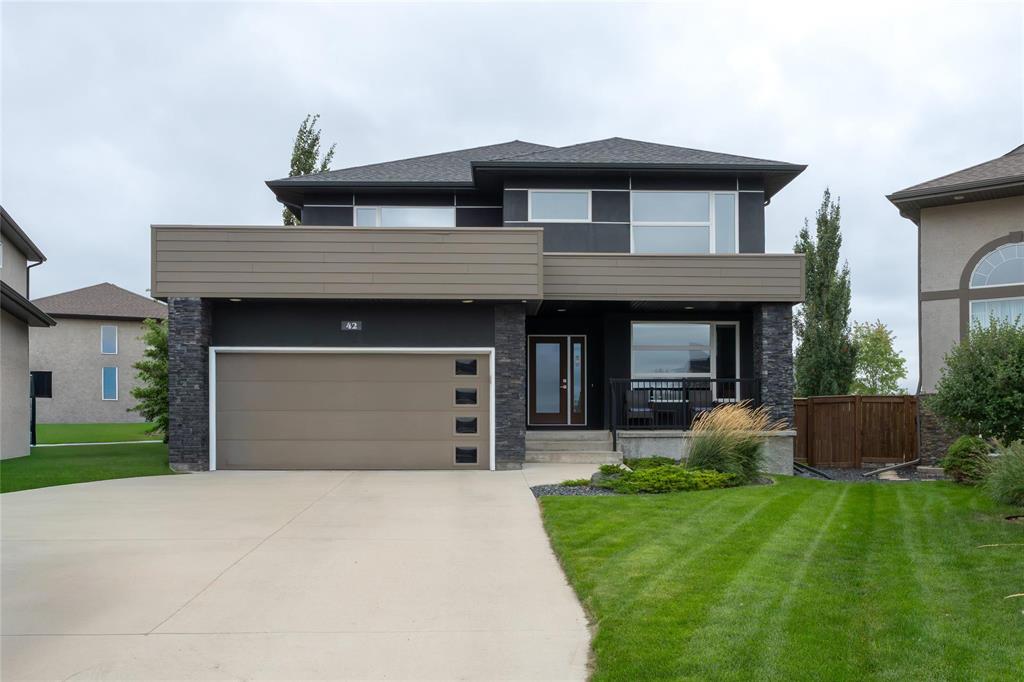
Offers as received. Welcome to 42 Grey Owl Place—where modern design meets everyday comfort on a quiet cul-de-sac! This impressive 4-bedroom, 4-bath two-storey is loaded with thoughtful details. The chef’s kitchen is a showstopper, featuring quartz countertops, an island with bar seating, and a convenient walk-through from garage to kitchen—ideal for busy family life. The open-concept main floor is bright and inviting, with a gas fireplace, sleek finishes, and even motorized blinds you can control with an app! Upstairs offers a serene primary suite, three additional bedrooms. The fully finished lower level with 9 foot ceilings is an entertainer’s dream with a custom wet bar, butcher block counters, wine & beverage fridges, dishwasher, and a massive quartz island including water fall edge. Basement two piece bathroom also includes roughed in plumbing for a shower. Step outside to your huge pie lot backyard retreat with a composite deck, stone patio, and built-in fire pit. Hardy board and cultured stone accents give this home incredible curb appeal. TV wall mounts included; TRX straps excluded. Garage is equipped with humidistat /w exhaust. This one truly checks every box!
- Basement Development Fully Finished
- Bathrooms 4
- Bathrooms (Full) 2
- Bathrooms (Partial) 2
- Bedrooms 5
- Building Type Two Storey
- Built In 2014
- Depth 176.00 ft
- Exterior Other-Remarks, Stone, Stucco
- Fireplace Insert
- Fireplace Fuel Gas
- Floor Space 2623 sqft
- Frontage 48.00 ft
- Gross Taxes $9,595.61
- Neighbourhood Sage Creek
- Property Type Residential, Single Family Detached
- Rental Equipment None
- Tax Year 25
- Features
- Air Conditioning-Central
- Bar wet
- Deck
- Engineered Floor Joist
- Hood Fan
- High-Efficiency Furnace
- Heat recovery ventilator
- Laundry - Second Floor
- Patio
- Sump Pump
- Goods Included
- Alarm system
- Blinds
- Bar Fridge
- Dryer
- Dishwasher
- Refrigerator
- Garage door opener remote(s)
- See remarks
- Storage Shed
- Stove
- TV Wall Mount
- Window Coverings
- Washer
- Parking Type
- Double Attached
- Site Influences
- Cul-De-Sac
- Fenced
- Landscaped deck
- Landscaped patio
- Playground Nearby
- Shopping Nearby
Rooms
| Level | Type | Dimensions |
|---|---|---|
| Upper | Four Piece Bath | - |
| Four Piece Ensuite Bath | - | |
| Primary Bedroom | 17.58 ft x 17.17 ft | |
| Bedroom | 12.67 ft x 10.92 ft | |
| Bedroom | 11.42 ft x 10.92 ft | |
| Bedroom | 10.83 ft x 10.5 ft | |
| Main | Two Piece Bath | - |
| Kitchen | 11.25 ft x 15 ft | |
| Dining Room | 15.83 ft x 1 ft | |
| Living/Dining room | 17.67 ft x 17 ft | |
| Office | 12.5 ft x 10.5 ft | |
| Basement | Two Piece Bath | - |
| Bedroom | 15.92 ft x 11.83 ft | |
| Recreation Room | 31.25 ft x 15.75 ft |



