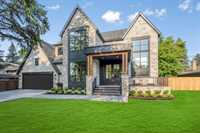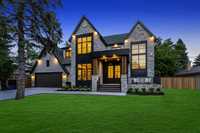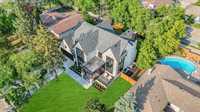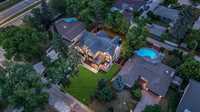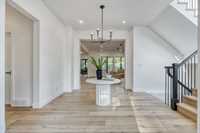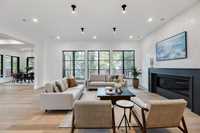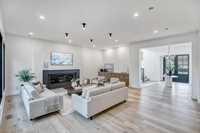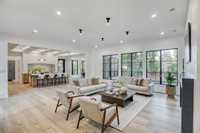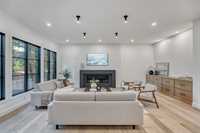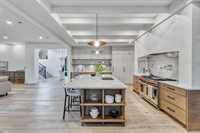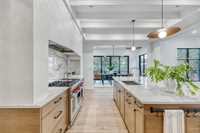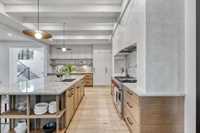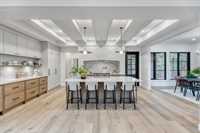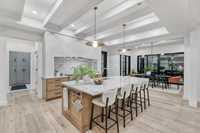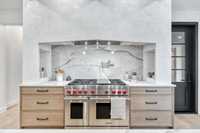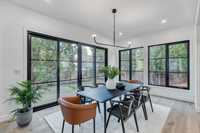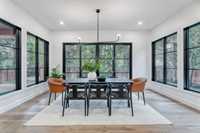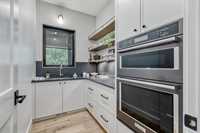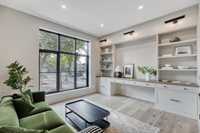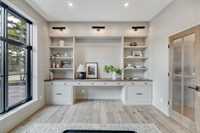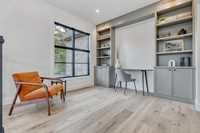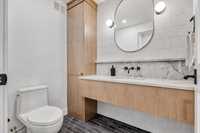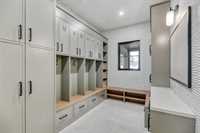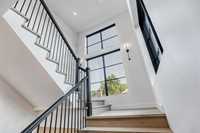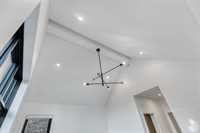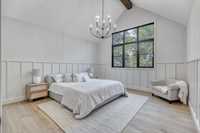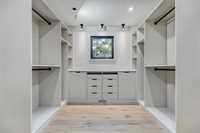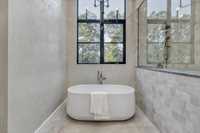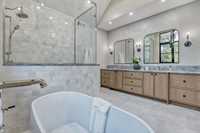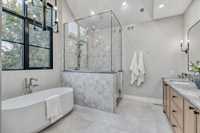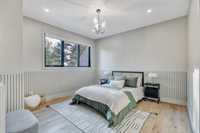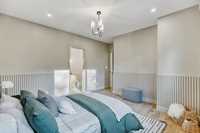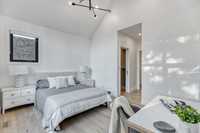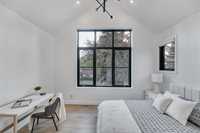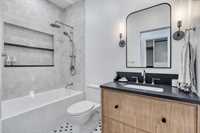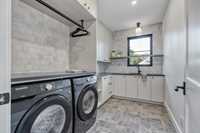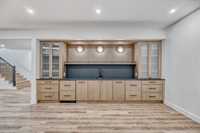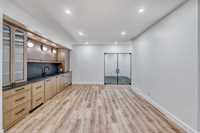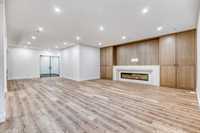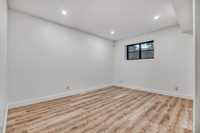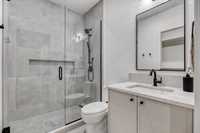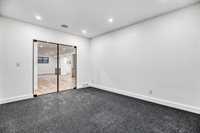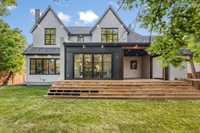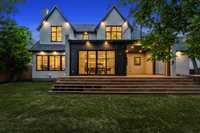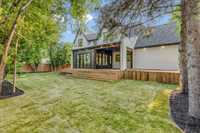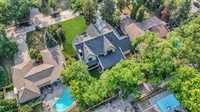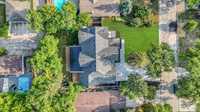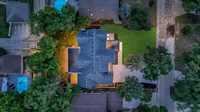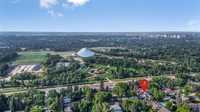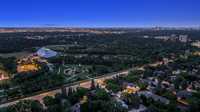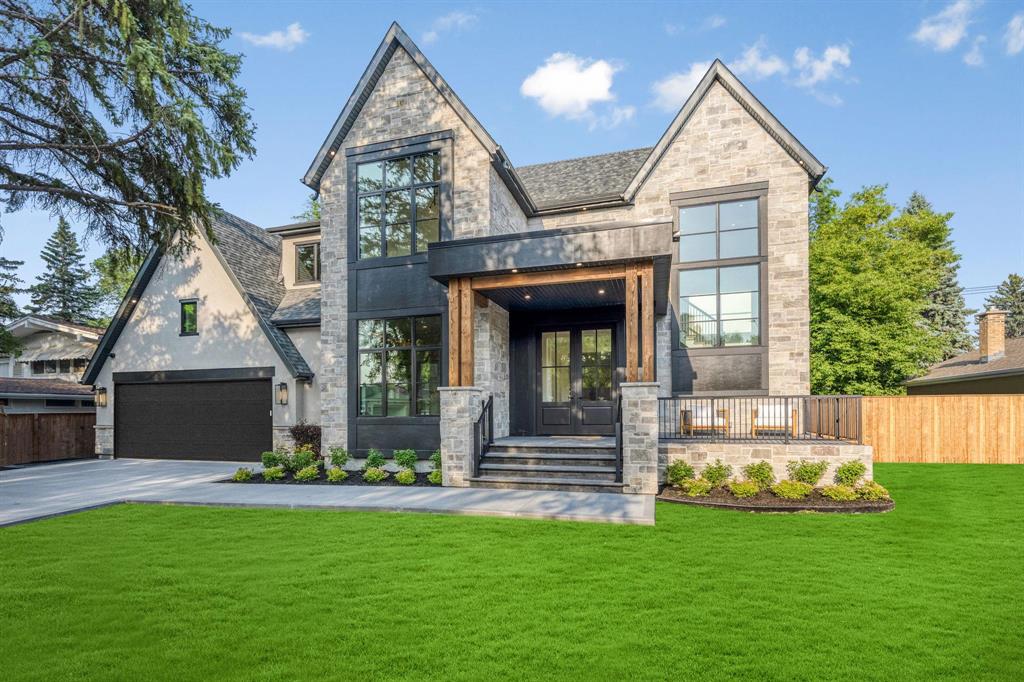
Another extraordinary creation by DLUX Design & Company! This 3,511 sq. ft. Tuxedo showpiece combines cutting-edge design with luxurious finishes on one of the area’s most sought-after streets—just steps from Assiniboine Park and The Leaf. The main floor impresses with a gourmet kitchen featuring a butler’s pantry, an elegant dining room, a stunning great room with gas fireplace, a spacious office, and a large mudroom. Upstairs, discover a versatile family/flex space and three bedrooms—each with its own spa-inspired ensuite and walk-in closet—plus a convenient second-floor laundry. The entertainment-ready lower level offers a massive rec room, games area with bar, home gym space, and a fourth bedroom with ensuite and WICC. Two stylish powder rooms (main and lower) add convenience. Outdoors, enjoy a dining deck perfect for summer gatherings. Parking is a breeze with a double attached garage plus a tandem bay/workshop. Every DLUX home is thoughtfully curated, one-of-a-kind, and designed to exceed every expectation! Your dream home awaits!
- Basement Development Fully Finished
- Bathrooms 6
- Bathrooms (Full) 4
- Bathrooms (Partial) 2
- Bedrooms 4
- Building Type Two Storey
- Built In 2025
- Depth 130.00 ft
- Exterior Brick, Stucco
- Fireplace Other - See remarks
- Fireplace Fuel Gas
- Floor Space 3511 sqft
- Frontage 85.00 ft
- Neighbourhood Tuxedo
- Property Type Residential, Single Family Detached
- Rental Equipment None
- School Division Winnipeg (WPG 1)
- Tax Year 2025
- Features
- Air Conditioning-Central
- Bar wet
- Closet Organizers
- Deck
- Hood Fan
- High-Efficiency Furnace
- Heat recovery ventilator
- Laundry - Second Floor
- Microwave built in
- Oven built in
- Sump Pump
- Goods Included
- Blinds
- Bar Fridge
- Dryer
- Dishwasher
- Refrigerator
- Freezer
- Garage door opener
- Garage door opener remote(s)
- Microwave
- Stove
- Washer
- Parking Type
- Triple Attached
- Front Drive Access
- Garage door opener
- Tandem Garage
- Site Influences
- Golf Nearby
- Landscaped deck
- Playground Nearby
- Shopping Nearby
Rooms
| Level | Type | Dimensions |
|---|---|---|
| Main | Foyer | 11.5 ft x 19.33 ft |
| Great Room | 21.5 ft x 20.33 ft | |
| Dining Room | 17.08 ft x 11.5 ft | |
| Kitchen | 18 ft x 14.58 ft | |
| Office | 13.58 ft x 12.58 ft | |
| Mudroom | 13.58 ft x 8 ft | |
| Pantry | 9.33 ft x 6.08 ft | |
| Two Piece Bath | - | |
| Upper | Primary Bedroom | 15.08 ft x 14.68 ft |
| Bedroom | 13.58 ft x 11.08 ft | |
| Bedroom | 12.67 ft x 11.08 ft | |
| Laundry Room | 12.17 ft x 7 ft | |
| Five Piece Ensuite Bath | - | |
| Four Piece Ensuite Bath | - | |
| Family Room | 11.57 ft x 10.83 ft | |
| Four Piece Ensuite Bath | - | |
| Basement | Recreation Room | 19.5 ft x 18.83 ft |
| Game Room | 15.33 ft x 12.33 ft | |
| Gym | 15 ft x 12 ft | |
| Bedroom | 15.42 ft x 11.58 ft | |
| Three Piece Ensuite Bath | - | |
| Two Piece Bath | - |


