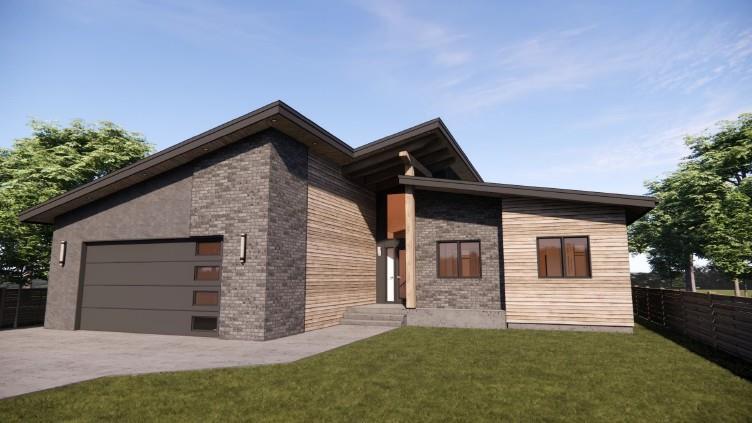Greg Michie Realty Group
#6-3014 Henderson Highway, East St. Paul, MB, R2E 0H9

Bring your vision to life with Carrington Custom Homes—Experience dependable, trustworthy quality combined w/ high-end craftsmanship. This 1,689 sf bungalow showcases architectural detailing and professionally selected finishes. Step into the inviting front entry w/ a covered deck & discover a bright, open-concept floor plan w/ vaulted ceilings & an abundance of natural light throughout. The heart of the home features a chef-inspired kitchen, complete w/ an expansive island, butler’s pantry/spice kitchen, and spacious dining/living area—perfect for entertaining. Three generous bedrooms include a luxurious primary suite with walk-in closet and 5-piece deluxe ensuite. Main 4-piece bath and convenient main floor laundry/mudroom. The unspoiled lower level offers endless potential, w/ plans available to customize the space to suit your growing family’s needs. Oversized tandem garage (23’x33’) offers great storage/workshop options. Quality construction incl piled concrete foundation, steel beam. Located in the quiet community of River Springs, at the end of the roundabout & just mins to the Perimeter. Other lots available in this sought-after development.
| Level | Type | Dimensions |
|---|---|---|
| Main | Living Room | 17.33 ft x 15 ft |
| Dining Room | 11.33 ft x 8 ft | |
| Kitchen | 16.67 ft x 8.5 ft | |
| Primary Bedroom | 13.83 ft x 12.17 ft | |
| Bedroom | 10.5 ft x 9.5 ft | |
| Bedroom | 12.17 ft x 9.17 ft | |
| Pantry | 8 ft x 6.67 ft | |
| Laundry Room | 12.58 ft x 7.67 ft | |
| Four Piece Bath | - | |
| Five Piece Bath | - |