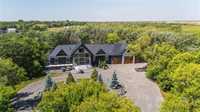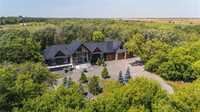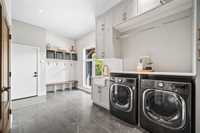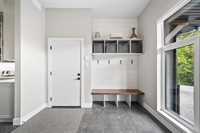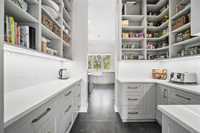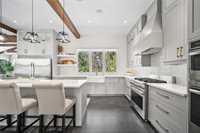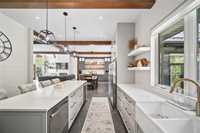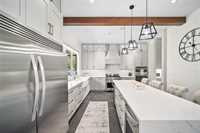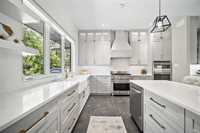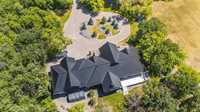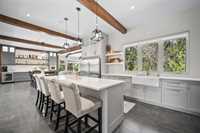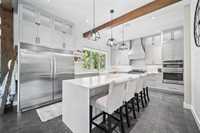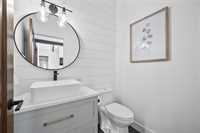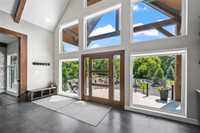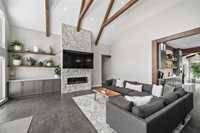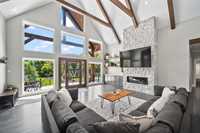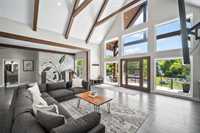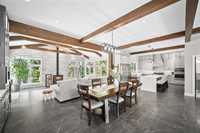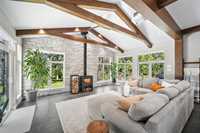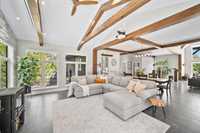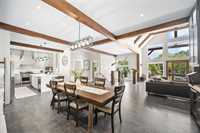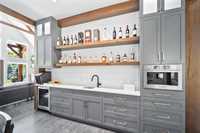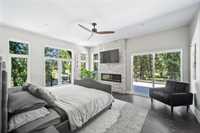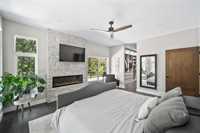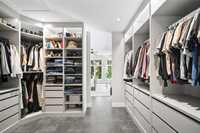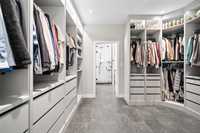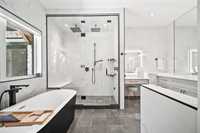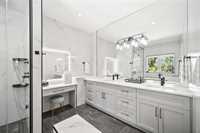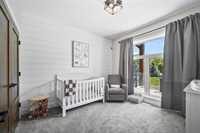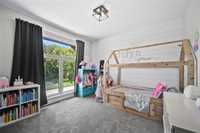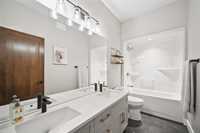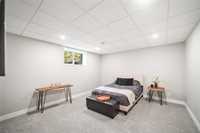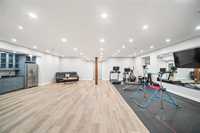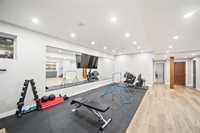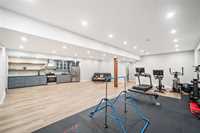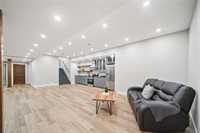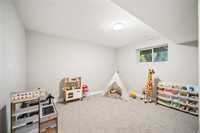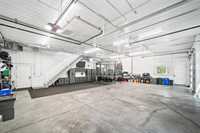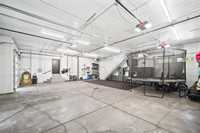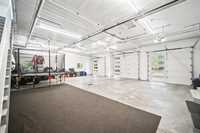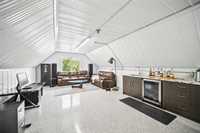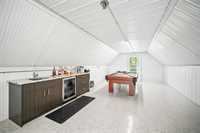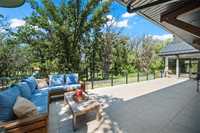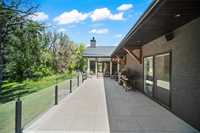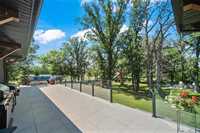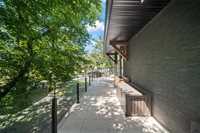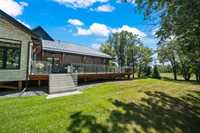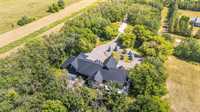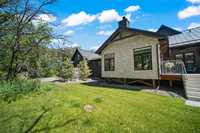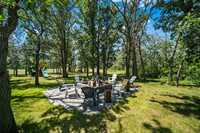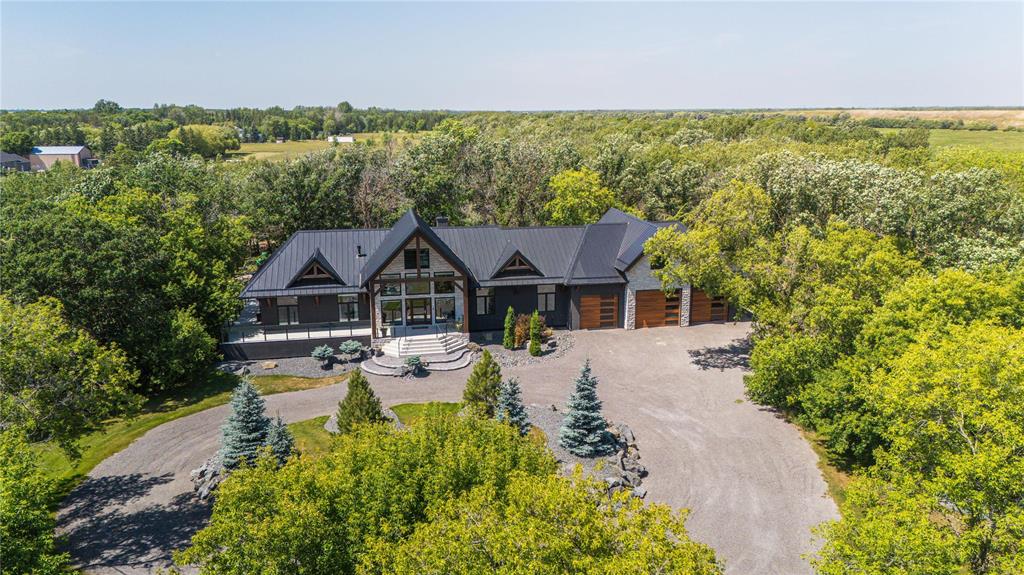
Experience luxury living in this stunning 2736 sq ft executive bungalow, perfectly nestled on a beautifully treed acreage just minutes from local amenities. Built in 2021, this exceptional home offers the perfect blend of craftsmanship, comfort, and modern convenience. Featuring 6 spacious bedrooms and 4 bathrooms, there’s room here for the whole family — and then some. Step inside to soaring ceilings, exposed timber beams, and expansive windows that flood the home with natural light while framing serene views of nature. The open-concept living space is ideal for entertaining, complete with a chef-inspired kitchen, elegant dining area, and inviting great room centered around a gorgeous feature fireplace. The primary suite offers a peaceful retreat with a spa-like ensuite and generous walk-in closet. A fully developed lower level provides even more living space with additional bedrooms, bathrooms, and room for recreation or hobbies. Outside, the private, park-like setting is a true escape, with mature trees, manicured grounds, and ample space for outdoor enjoyment. This is a rare opportunity to enjoy acreage living without gravel & sacrificing proximity to schools, shopping, and everyday conveniences.
- Basement Development Fully Finished
- Bathrooms 4
- Bathrooms (Full) 3
- Bathrooms (Partial) 1
- Bedrooms 6
- Building Type Bungalow
- Built In 2021
- Exterior Stone, Stucco
- Fireplace Brick Facing, Free-standing, Tile Facing
- Fireplace Fuel See remarks
- Floor Space 2736 sqft
- Gross Taxes $6,624.38
- Land Size 1.57 acres
- Neighbourhood R13
- Property Type Residential, Single Family Detached
- Rental Equipment None
- School Division Lord Selkirk
- Tax Year 24
- Total Parking Spaces 12
- Features
- Air Conditioning-Central
- Bar wet
- Cook Top
- Deck
- High-Efficiency Furnace
- Laundry - Main Floor
- No Smoking Home
- Patio
- Sump Pump
- Goods Included
- Blinds
- Bar Fridge
- Dryer
- Dishwasher
- Refrigerator
- Garage door opener
- Garage door opener remote(s)
- Microwave
- Storage Shed
- Stove
- Window Coverings
- Washer
- Water Softener
- Parking Type
- Triple Attached
- Multiple Attached
- Front Drive Access
- Insulated
- Recreational Vehicle
- Site Influences
- Country Residence
- Landscaped deck
- Landscaped patio
- Paved Street
- Private Setting
- Private Yard
- Treed Lot
Rooms
| Level | Type | Dimensions |
|---|---|---|
| Main | Eat-In Kitchen | 17.42 ft x 13.58 ft |
| Dining Room | 19.08 ft x 13.58 ft | |
| Living Room | 22 ft x 21.42 ft | |
| Family Room | 19.08 ft x 14 ft | |
| Primary Bedroom | 16.08 ft x 13.33 ft | |
| Five Piece Ensuite Bath | - | |
| Walk-in Closet | 13.33 ft x 10.08 ft | |
| Bedroom | 11 ft x 11.92 ft | |
| Bedroom | 11 ft x 11.17 ft | |
| Four Piece Bath | - | |
| Pantry | 9 ft x 6 ft | |
| Mudroom | 10.08 ft x 10.83 ft | |
| Two Piece Bath | - | |
| Laundry Room | 8.67 ft x 7.83 ft | |
| Lower | Three Piece Bath | - |
| Storage Room | - | |
| Utility Room | - | |
| Bedroom | 13.87 ft x 15.17 ft | |
| Bedroom | 12.21 ft x 14.64 ft | |
| Bedroom | 14.64 ft x 12.25 ft | |
| Recreation Room | 28.57 ft x 32.78 ft | |
| Upper | Loft | 33 ft x 15 ft |


