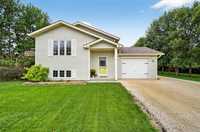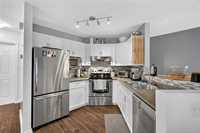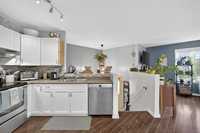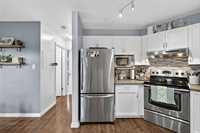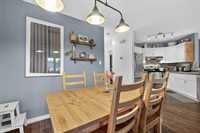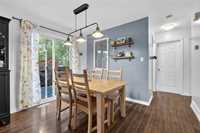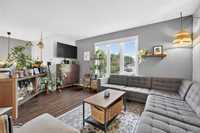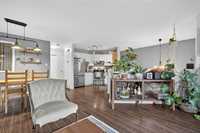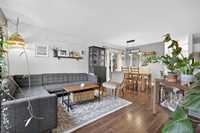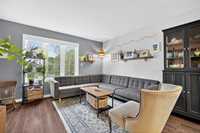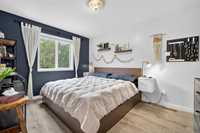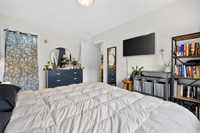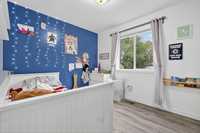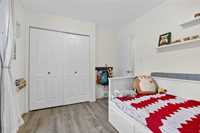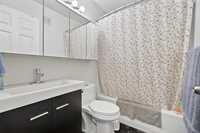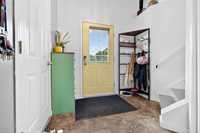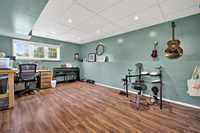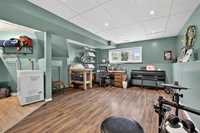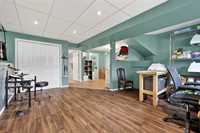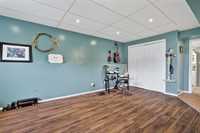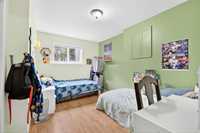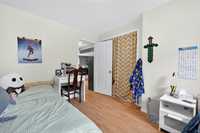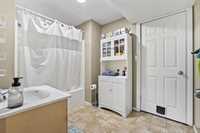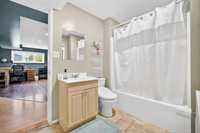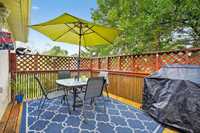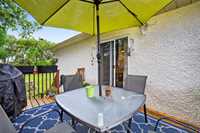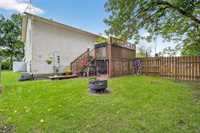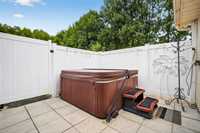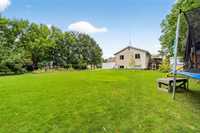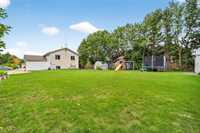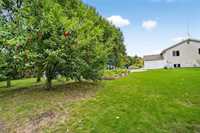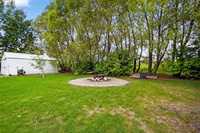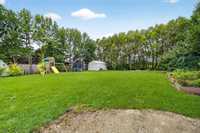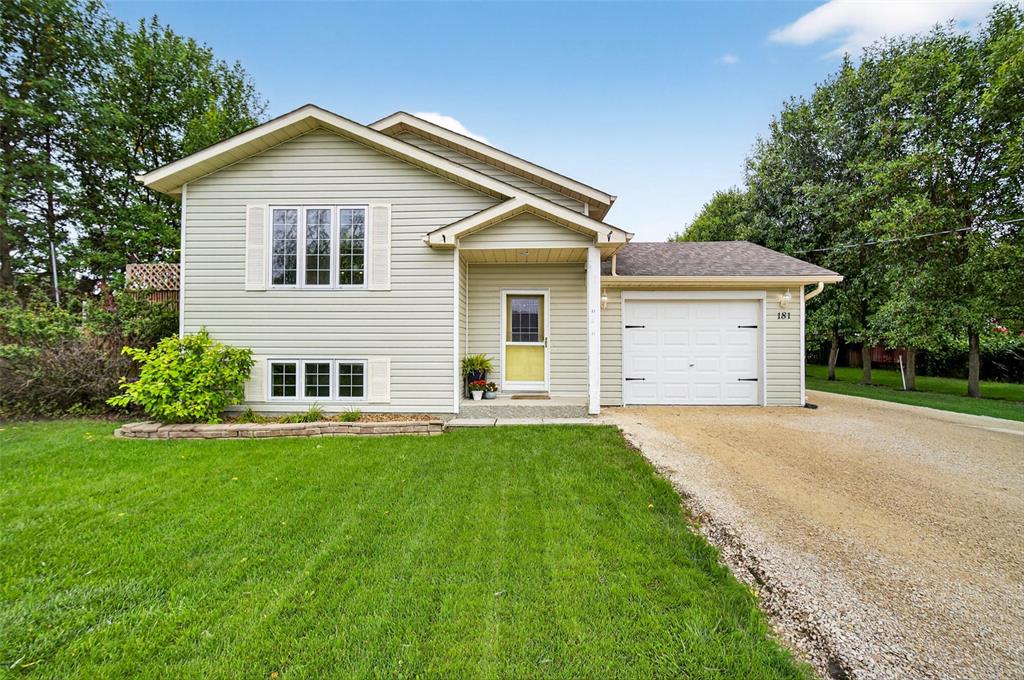
SS now. OH Sat Sep 6th 1-3pm & Sun Sep 7th 2-4pm. Offers reviewed Sep 11th. Welcome to this cute bi-level home with 3 bedrooms and 2 full bathrooms! The main floor offers an inviting open concept floor plan with patio doors off the dining room leading to a deck to relax at the end of the day. The kitchen features bright white cabinets with stainless steel appliances. Additionally there are 2 great sized bedrooms and a 4 piece bathroom. Moving downstairs you have a large family room, the third bedroom and another 4 piece bathroom. The real gem is the huge private backyard with a play structure, a hot tub, deck and no backyard neighbours! This home also features a single attached garage with ample additional parking on the driveway. Don't miss out on this great opportunity to live in the sought after community of Landmark!
- Basement Development Fully Finished
- Bathrooms 2
- Bathrooms (Full) 2
- Bedrooms 3
- Building Type Bi-Level
- Built In 1998
- Exterior Stucco, Vinyl
- Floor Space 864 sqft
- Frontage 100.00 ft
- Gross Taxes $3,501.85
- Neighbourhood R05
- Property Type Residential, Single Family Detached
- Remodelled Other remarks
- Rental Equipment None
- School Division Hanover
- Tax Year 2025
- Features
- Air Conditioning-Central
- Closet Organizers
- Deck
- Exterior walls, 2x6"
- Hood Fan
- Hot Tub
- Main floor full bathroom
- No Smoking Home
- Smoke Detectors
- Sump Pump
- Goods Included
- Blinds
- Dryer
- Dishwasher
- Refrigerator
- Garage door opener
- Garage door opener remote(s)
- Microwave
- See remarks
- Play structure
- Storage Shed
- TV Wall Mount
- Window Coverings
- Washer
- Parking Type
- Single Attached
- Site Influences
- Landscaped deck
- Not Fenced
- No Back Lane
- Playground Nearby
- Private Yard
- Treed Lot
Rooms
| Level | Type | Dimensions |
|---|---|---|
| Main | Living Room | 12.42 ft x 15.25 ft |
| Kitchen | 10 ft x 9.5 ft | |
| Primary Bedroom | 10.25 ft x 13.08 ft | |
| Bedroom | 9.25 ft x 10.5 ft | |
| Mudroom | 8 ft x 7 ft | |
| Dining Room | 8.25 ft x 9.33 ft | |
| Four Piece Bath | - | |
| Lower | Family Room | 17.67 ft x 15.17 ft |
| Bedroom | 13.42 ft x 9.08 ft | |
| Four Piece Bath | - |


