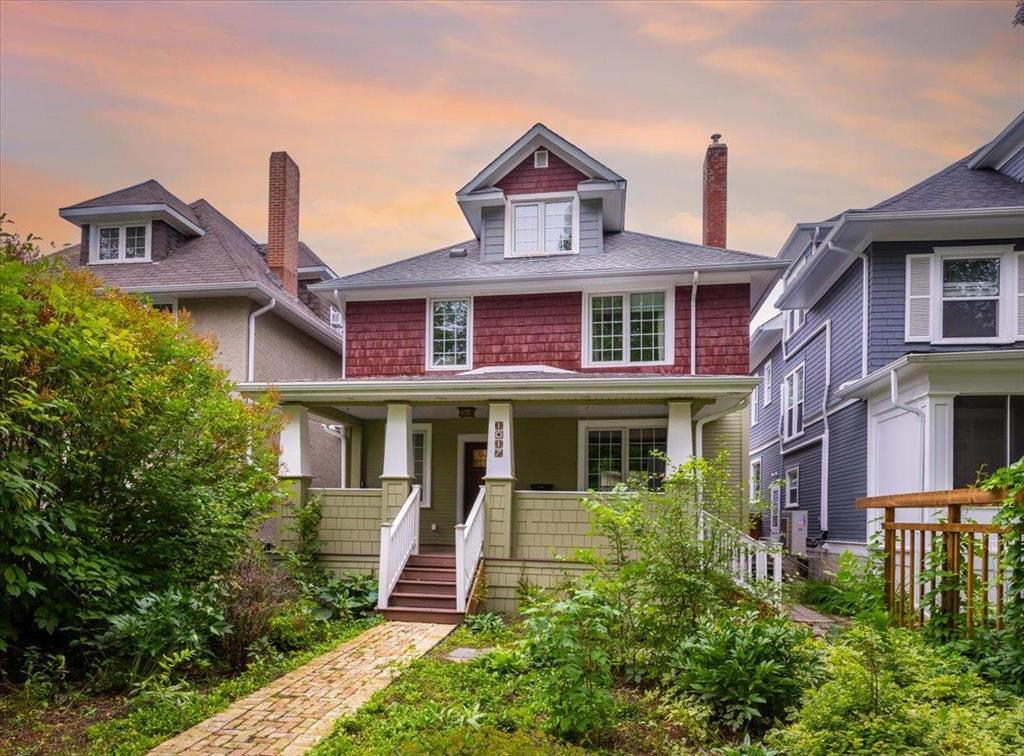Century 21 Bachman & Associates
360 McMillan Avenue, Winnipeg, MB, R3L 0N2

Character abound in this classic 2.5 storey Crescentwood home! Main floor features a living room w/ wood beamed ceiling w/ original hardwood flooring and solid oak millwork extending in to the formal dining room w/ fully functioning solid wood pocket doors, picture rail, updated kitchen w/ white shaker cabinets, gas range, built-in microwave, stainless steel appliances, prep island, solid surface countertop w/ built-in drainage tray, walk-through pantry connecting kitchen to dining room and a main floor 2 pc. bathroom. Second floor is complete w/ a full bathroom, 3 bedrooms, including a primary bedroom w/ 3 pc. ensuite bathroom and access to sunroom. The 3rd level is an open loft space well suited for an office, family room, or turn it in to another bedroom! Low maintenance fully fenced backyard features a stone patio and double detached 22'x22' insulated and heated garage. Other updates include triple pane PVC windows, new shingles in '22, 3 ductless split AC units '23 - one on each level, and 2 EV charging ports (one in garage and one at parking pad. Steps from Corydon Avenue, public transit and minutes to Osborne Village and Downtown.
| Level | Type | Dimensions |
|---|---|---|
| Main | Living Room | 14.1 ft x 13.8 ft |
| Dining Room | 13.8 ft x 11.6 ft | |
| Kitchen | 11 ft x 9.8 ft | |
| Mudroom | 10.8 ft x 8.9 ft | |
| Two Piece Bath | - | |
| Pantry | - | |
| Upper | Primary Bedroom | 13 ft x 11.5 ft |
| Bedroom | 14 ft x 11.5 ft | |
| Bedroom | 13.8 ft x 10.9 ft | |
| Four Piece Bath | - | |
| Three Piece Ensuite Bath | - | |
| Third | Loft | 24 ft x 14.4 ft |