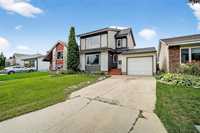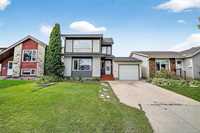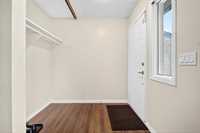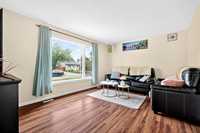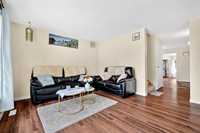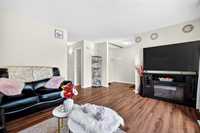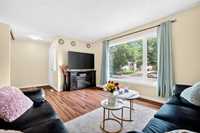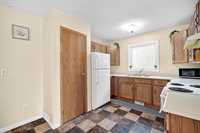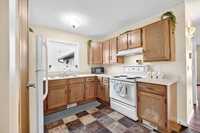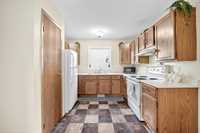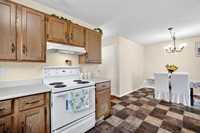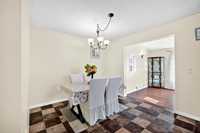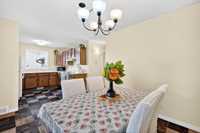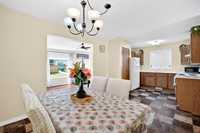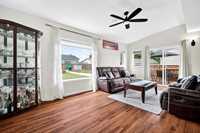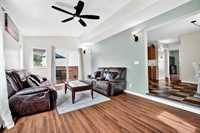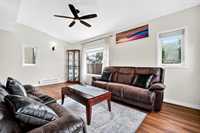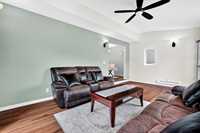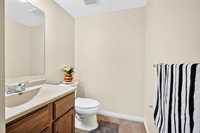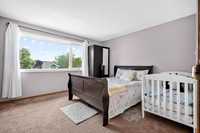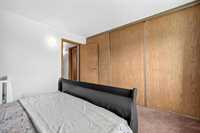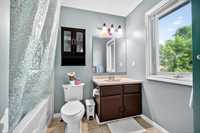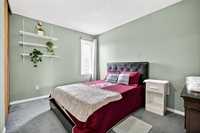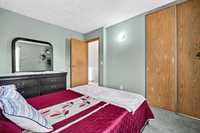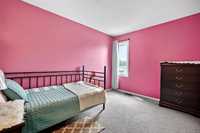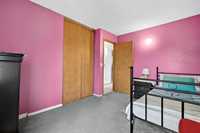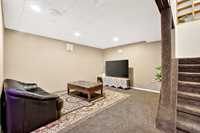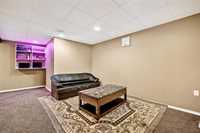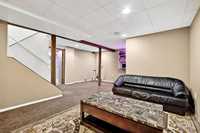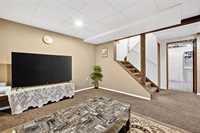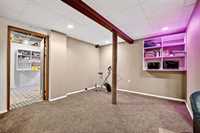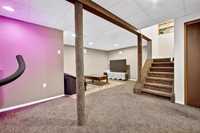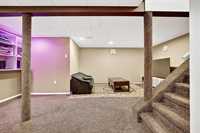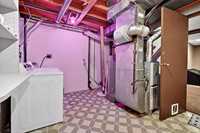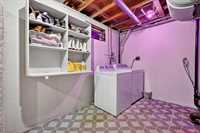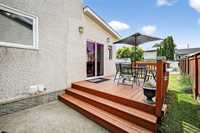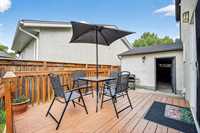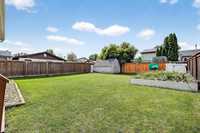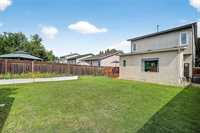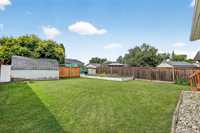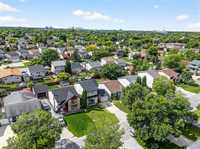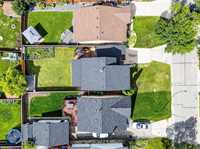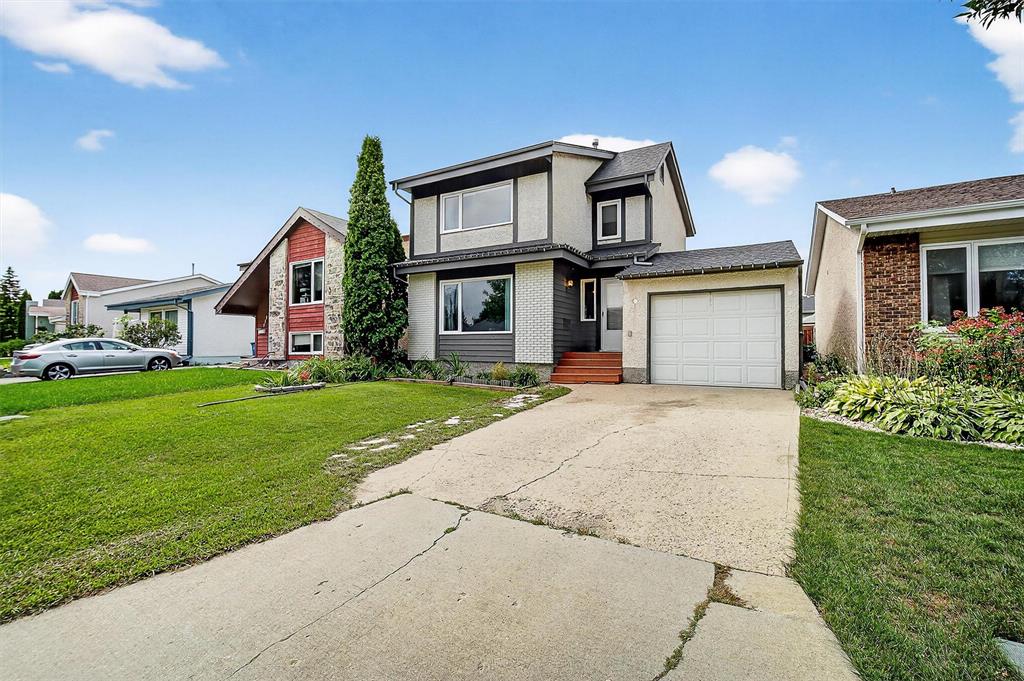
offer as received.. Welcome to 107 Brotman Bay, a straight and sturdy 2-storey in the heart of River Park South – the perfect family home! Step inside to a bright foyer with plenty of closet space and a sun-filled living room with an east-facing window for gorgeous morning light. The kitchen offers timeless oak cabinets, abundant storage, and pristine appliances. A 2008 addition (with permits) created a spacious family room, complete with sliding glass doors to a deck and a fully fenced backyard ideal for entertaining. Upstairs, the primary bedroom features wall-to-wall closets, joined by two more generous bedrooms and an updated 4-piece bath with modern finishes and a deep soaker tub. The fully finished basement adds a cozy rec room plus ample storage and utility space. Major updates include shingles (2021), exterior paint (2016), A/C (2017), and HWT (2015).Don’t miss this incredible opportunity in one of Winnipeg’s most sought-after communities – book your private showing today!
- Basement Development Fully Finished
- Bathrooms 2
- Bathrooms (Full) 1
- Bathrooms (Partial) 1
- Bedrooms 3
- Building Type Two Storey
- Built In 1985
- Exterior Brick & Siding, Stucco
- Floor Space 1484 sqft
- Gross Taxes $4,971.17
- Neighbourhood River Park South
- Property Type Residential, Single Family Detached
- Rental Equipment None
- Tax Year 2025
- Goods Included
- Dryer
- Stove
- Washer
- Parking Type
- Single Attached
- Site Influences
- Fenced
- Vegetable Garden
- Paved Street
Rooms
| Level | Type | Dimensions |
|---|---|---|
| Main | Living Room | 15 ft x 13.03 ft |
| Two Piece Bath | 9 ft x 3 ft | |
| Eat-In Kitchen | 10 ft x 21 ft | |
| Family Room | 19 ft x 11 ft | |
| Upper | Primary Bedroom | 12.11 ft x 12.03 ft |
| Bedroom | 12 ft x 9 ft | |
| Bedroom | 12 ft x 9 ft | |
| Four Piece Bath | 8.08 ft x 6.08 ft | |
| Lower | Recreation Room | 19.92 ft x 17.17 ft |
| Utility Room | 19.92 ft x 10.33 ft |


