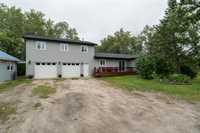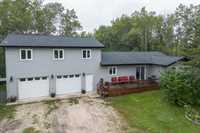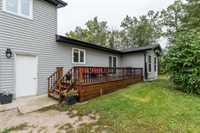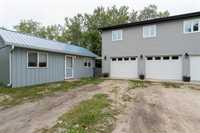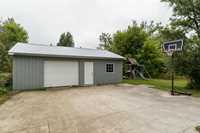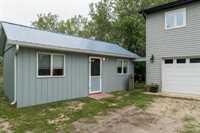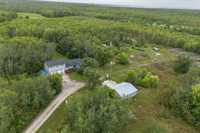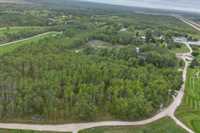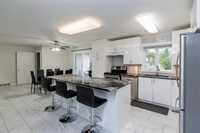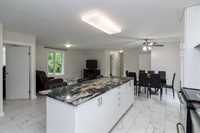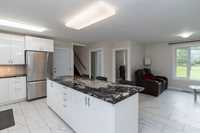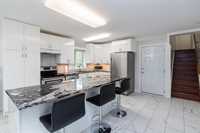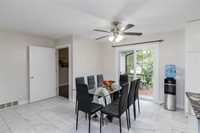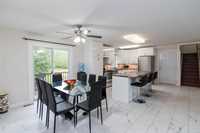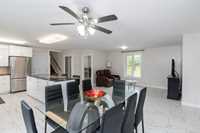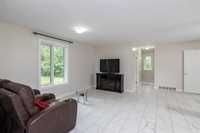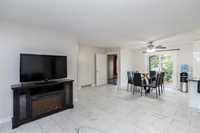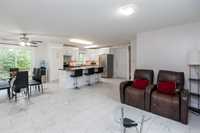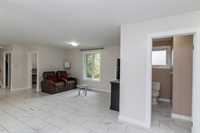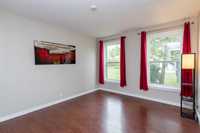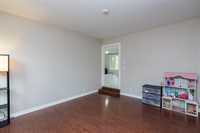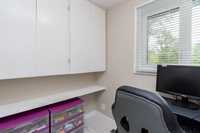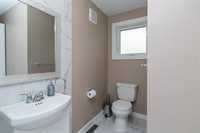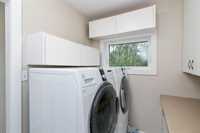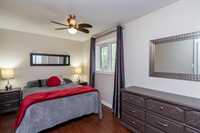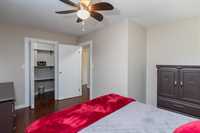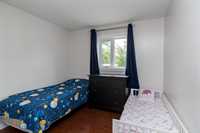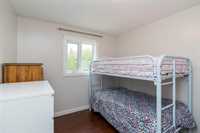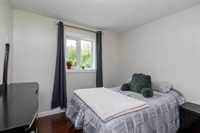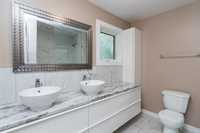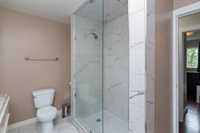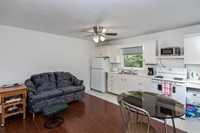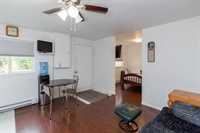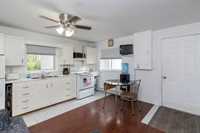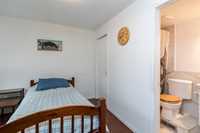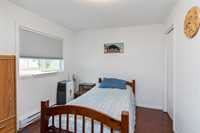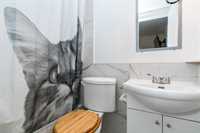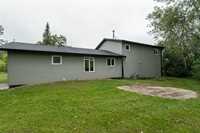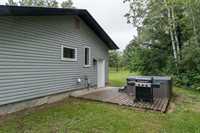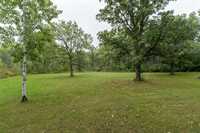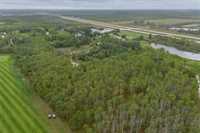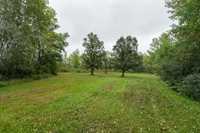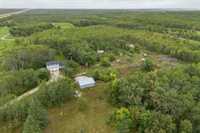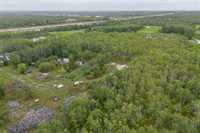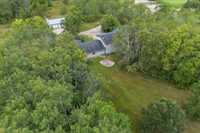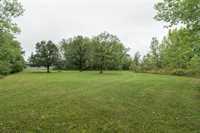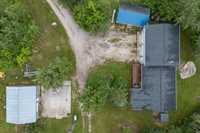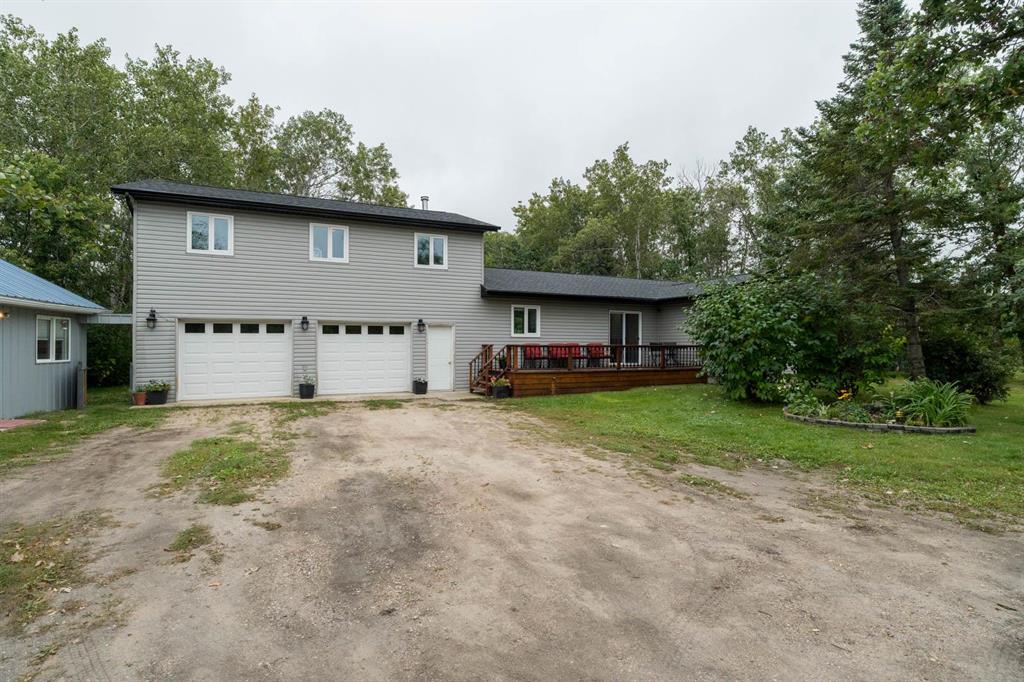
Offers As Received. Wide open spaces await! This 6.33-acre property offers incredible room to roam, almost completely surrounded by Oakwood Golf Course for the ultimate private setting. Follow the winding driveway to the 1,743 sq ft home with a double attached garage and welcoming front porch. Need more space for vehicles, toys, or even a small business? The detached shop is an ideal solution. For regular guests, multi-generational living, or even rental potential, the detached in-law suite provides its own kitchen, 3-piece bath, and studio-style living quarters. Inside the main home, the open layout is designed for family living and entertaining, featuring a spacious kitchen with large island, loads of counter space, a dining area big enough to host the family, and both a cozy living room and formal family room. A dedicated office, main floor laundry, and 2-piece bath complete this level. Upstairs you’ll find a generous primary with walk-in closet, three more bedrooms (four in total), and a 4-piece bath with double vanity and tile shower. Just 30 min to Winnipeg and 15 min to Steinbach, this property offers the best of country living with easy access to the city.
- Basement Development Unfinished
- Bathrooms 2
- Bathrooms (Full) 1
- Bathrooms (Partial) 1
- Bedrooms 4
- Building Type Two Storey
- Built In 1985
- Exterior Vinyl
- Fireplace Free-standing
- Fireplace Fuel Wood
- Floor Space 1743 sqft
- Gross Taxes $4,000.32
- Land Size 6.33 acres
- Neighbourhood R06
- Property Type Residential, Single Family Detached
- Remodelled Bathroom, Flooring, Roof Coverings
- Rental Equipment None
- School Division Seine River
- Tax Year 2025
- Features
- Air Conditioning-Central
- Closet Organizers
- Deck
- Ceiling Fan
- Hot Tub
- Laundry - Main Floor
- No Smoking Home
- Smoke Detectors
- In-Law Suite
- Sump Pump
- Workshop
- Goods Included
- Blinds
- Dryer
- Dishwasher
- Fridges - Two
- Garage door opener
- Garage door opener remote(s)
- Play structure
- Stoves - Two
- Washer
- Water Softener
- Parking Type
- Double Attached
- Double Detached
- Parking Pad
- Recreational Vehicle
- Workshop
- Site Influences
- Country Residence
- Fruit Trees/Shrubs
- Vegetable Garden
- Golf Nearby
- Back onto golf course
- Landscape
- Private Setting
- Treed Lot
Rooms
| Level | Type | Dimensions |
|---|---|---|
| Main | Kitchen | 14.5 ft x 13.33 ft |
| Family Room | 14.08 ft x 11.92 ft | |
| Dining Room | 14.17 ft x 10.25 ft | |
| Office | 6.83 ft x 5.67 ft | |
| Living Room | 14.75 ft x 8.83 ft | |
| Laundry Room | 7.83 ft x 5.58 ft | |
| Two Piece Bath | - | |
| Upper | Primary Bedroom | 14.42 ft x 8 ft |
| Bedroom | 9.58 ft x 8.75 ft | |
| Bedroom | 9.58 ft x 8.75 ft | |
| Bedroom | 9.17 ft x 8.75 ft | |
| Four Piece Bath | - |


