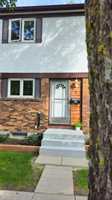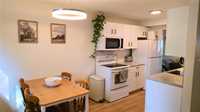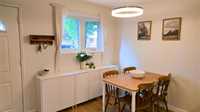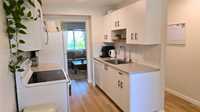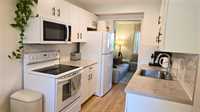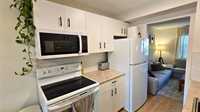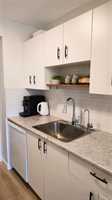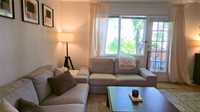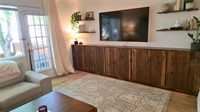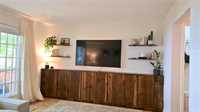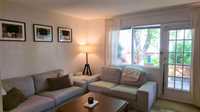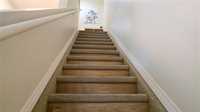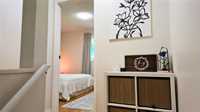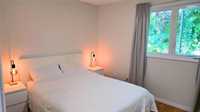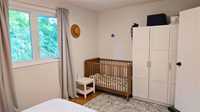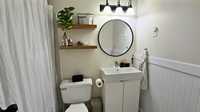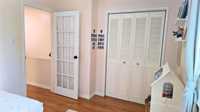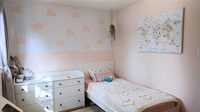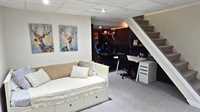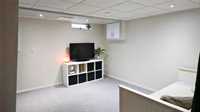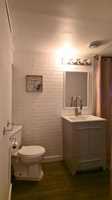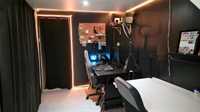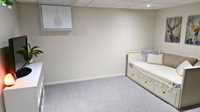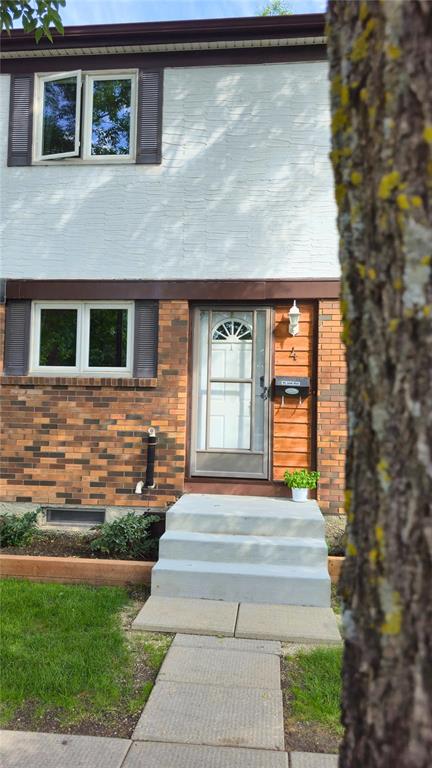
Open Houses
Sunday, September 7, 2025 2:00 p.m. to 4:00 p.m.
This place will make you feel like home the second you enter in.
SS now, Open house Sunday September 7th 2pm-4pm. OTP Wednesday September 10th. Welcome to this beautifully updated 2-bedroom, 1.5-bathroom home, a true gem in the heart of the desirable Crestview community. This isn't just a house; it's a place where you'll feel right at home from the moment you step inside. You'll love the open and cozy living room, which features a built-in TV unit perfect for quiet evenings. The entire home has been thoughtfully renovated, with brand-new flooring on the main level (2024), a stunningly updated kitchen (2023), and new appliances (2021). Step outside to a fully fenced, low-maintenance backyard—your private oasis for summer barbecues or morning coffee. With schools, parks, and stores just a short walk away, this home offers the perfect blend of modern comfort and a welcoming neighborhood feel. Additional updates include a new Central A/C (2024). This move-in ready property is waiting to be yours.
- Basement Development Fully Finished
- Bathrooms 2
- Bathrooms (Full) 1
- Bathrooms (Partial) 1
- Bedrooms 2
- Building Type Two Storey
- Built In 1970
- Condo Fee $313.83 Monthly
- Exterior Brick, Stucco
- Floor Space 900 sqft
- Gross Taxes $2,412.44
- Neighbourhood Crestview
- Property Type Condominium, Townhouse
- Remodelled Flooring, Kitchen, Other remarks
- Rental Equipment None
- School Division St James-Assiniboia (WPG 2)
- Tax Year 25
- Total Parking Spaces 1
- Condo Fee Includes
- Contribution to Reserve Fund
- Insurance-Common Area
- Landscaping/Snow Removal
- Management
- Parking
- Water
- Features
- Air Conditioning-Central
- Microwave built in
- No Smoking Home
- Pet Friendly
- Goods Included
- Blinds
- Dryer
- Dishwasher
- Refrigerator
- Microwave
- Stove
- TV Wall Mount
- Washer
- Parking Type
- Plug-In
- Outdoor Stall
- Site Influences
- Landscape
- Landscaped patio
- No Back Lane
- Paved Street
- Playground Nearby
- Private Yard
- Shopping Nearby
- Treed Lot
Rooms
| Level | Type | Dimensions |
|---|---|---|
| Main | Living Room | 14.5 ft x 12 ft |
| Dining Room | 8.75 ft x 7.5 ft | |
| Kitchen | 7.75 ft x 7.5 ft | |
| Upper | Primary Bedroom | 14.5 ft x 9.5 ft |
| Bedroom | 11 ft x 8.75 ft | |
| Four Piece Bath | - | |
| Lower | Two Piece Bath | - |
| Basement | Recreation Room | 13 ft x 11 ft |



