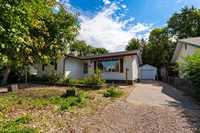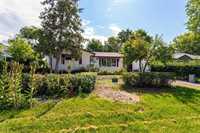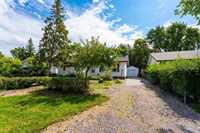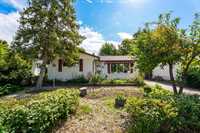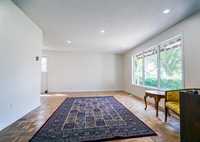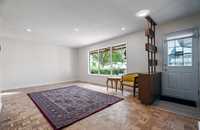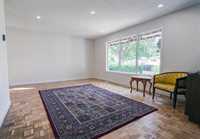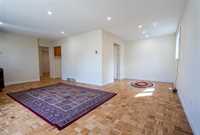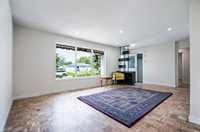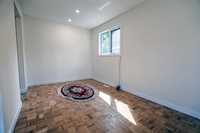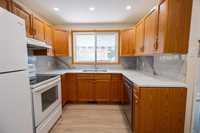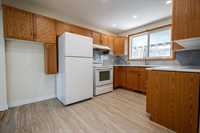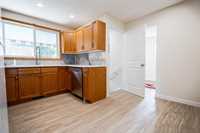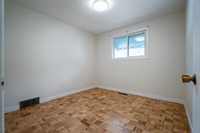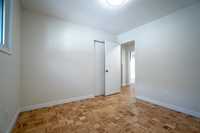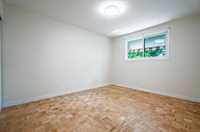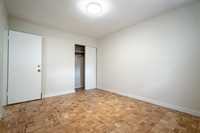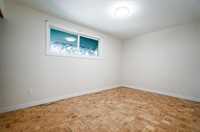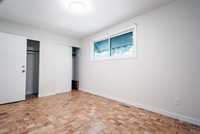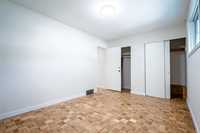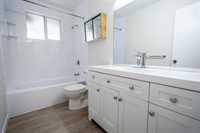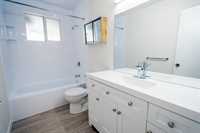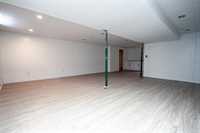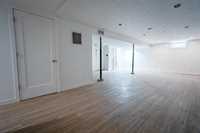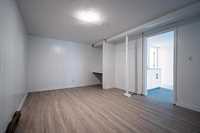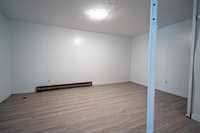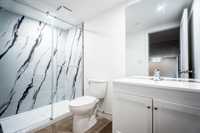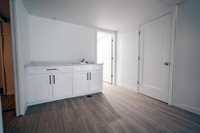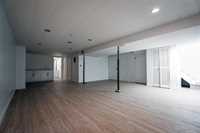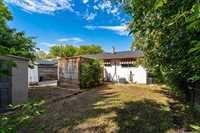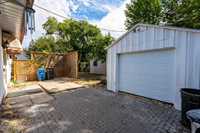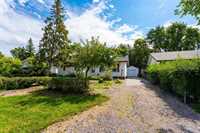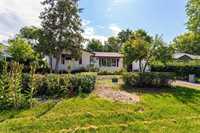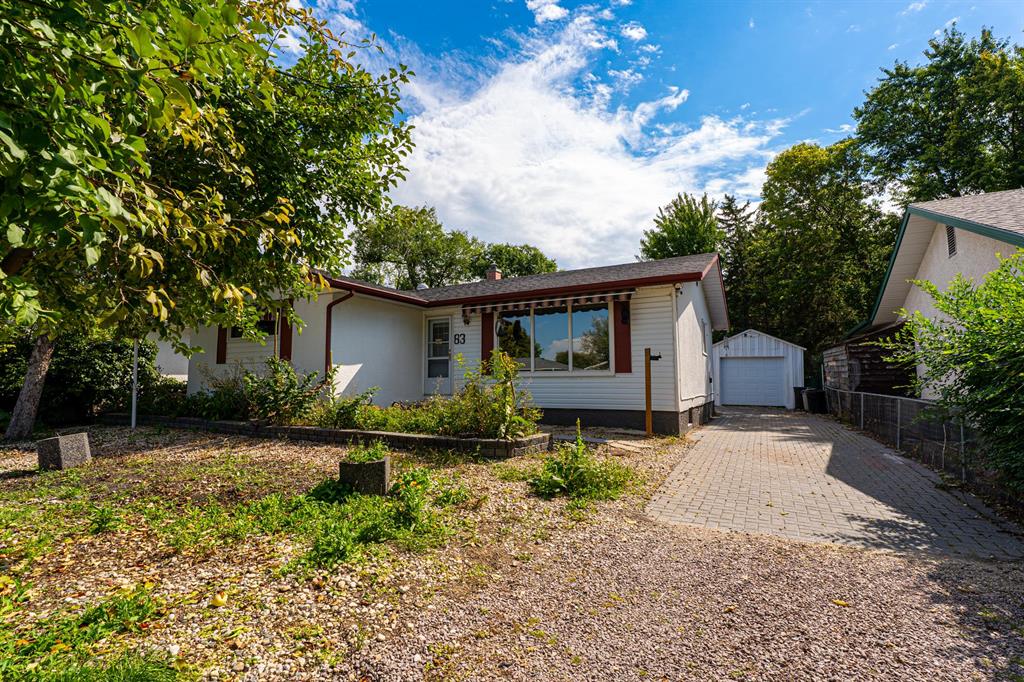
S/S now, offers anytime! Discover the perfect blend of classic charm & contemporary updates on quiet uplands crescent, in heritage park. This 1158 sqft Bungalow offers 3 Bedrooms,2 Full Bath ,fully finished basement with seprarate entrance to Basement making it the ideal setting for families, first time buyers. Backing onto an Uplands crescent park, you'll enjoy serene views and endless outdoor recreation right from your backyard. Step inside to a spacious sun filled living room with large windows, adjacent dining room ideal for family meals or entertaing guests. Kitchen has updated appliances, quartz countertops with matched backsplash design. Generous size primary bedroom, 2 additional bedrooms and an updated 4 pc bath with new fixtures. The hardwood has been refinished to give a unique look to the main floor. Basement is fully finished with a large Rec room, cabinets with a sink, an office, another full bath, laundry and lots of storage.Recent upgrades include ELECTRICAL,PAINT ,NEW LUXURY VINYL PLANKS,ENERGY EFFICENT WINDOWS (2019), FURNACE, AIR CONDITIONER &HWT(2023), ROOF(2025). Don't miss this opportunity book a showing today.
- Basement Development Fully Finished
- Bathrooms 2
- Bathrooms (Full) 2
- Bedrooms 3
- Building Type Bungalow
- Built In 1971
- Depth 100.00 ft
- Exterior Stucco, Vinyl
- Floor Space 1158 sqft
- Frontage 55.00 ft
- Gross Taxes $4,120.57
- Neighbourhood Heritage Park
- Property Type Residential, Single Family Detached
- Remodelled Basement, Bathroom, Electrical, Exterior, Flooring, Garage, Kitchen, Plumbing, Roof Coverings, Windows
- Rental Equipment None
- School Division St James-Assiniboia (WPG 2)
- Tax Year 2025
- Total Parking Spaces 4
- Features
- Air Conditioning-Central
- Bar wet
- Closet Organizers
- High-Efficiency Furnace
- Main floor full bathroom
- No Pet Home
- No Smoking Home
- Patio
- Sump Pump
- Goods Included
- Dryer
- Dishwasher
- Refrigerator
- Garage door opener
- Garage door opener remote(s)
- Storage Shed
- Stove
- Washer
- Parking Type
- Single Detached
- Site Influences
- Fenced
- Low maintenance landscaped
- No Back Lane
- Park/reserve
- Shopping Nearby
- View
Rooms
| Level | Type | Dimensions |
|---|---|---|
| Main | Living Room | 20.58 ft x 12.5 ft |
| Dining Room | 8.33 ft x 8.92 ft | |
| Primary Bedroom | 15.83 ft x 9.5 ft | |
| Bedroom | 10.33 ft x 12.67 ft | |
| Bedroom | 10.25 ft x 9.83 ft | |
| Four Piece Bath | - | |
| Kitchen | 12.33 ft x 12.25 ft | |
| Basement | Recreation Room | 29.08 ft x 20 ft |
| Office | 15 ft x 10.83 ft | |
| Utility Room | 15.58 ft x 12.92 ft | |
| Laundry Room | - | |
| Three Piece Bath | - |


