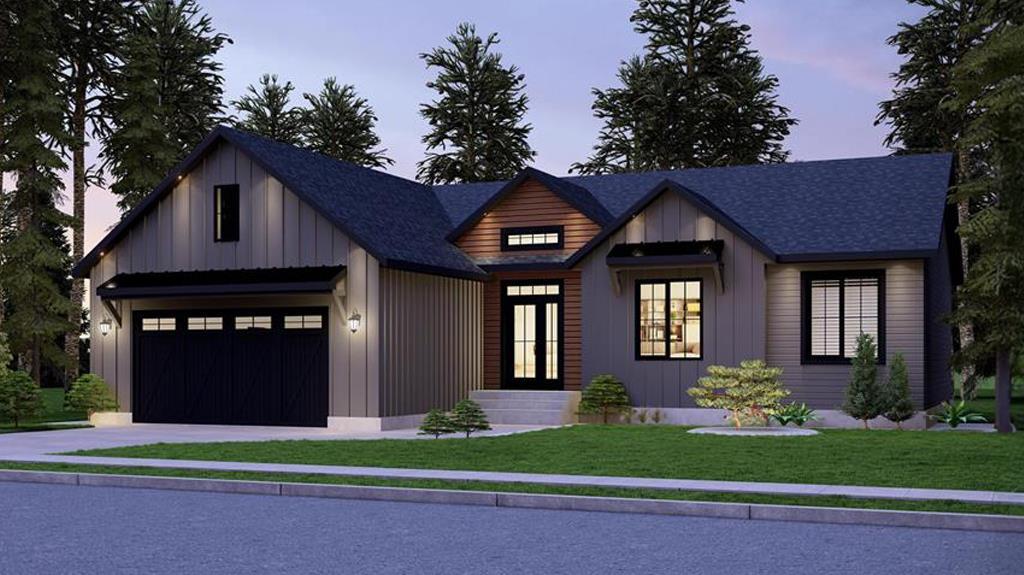
Welcome to the newest Connection Homes showhome in Grande Pointe Meadows! This show-stopping bungalow home is situated on a massive 77x173 south-facing backyard lot & is guaranteed to deliver that WOW factor! As you enter, you'll be greeted by a stunning front-to-back vaulted ceiling w/ceiling beam detail & massive windows that let in a ton of natural light! This home boasts a gorgeous open-concept floor plan including a phenomenal custom kitchen w/giant island, quartz countertops & backsplash, walk-through food storage pantry w/built-in pantry & a family-sized dining room! The great room boasts a ton of potlights & custom electric fireplace with stone surround. Down the hall, you'll find a gorgeous 4-pc bath & 3 large bedrooms including the master bedroom w/large walk-in closet & ensuite bath w/beautiful custom tile shower! The price includes the front yard landscaping, appliances, new home warranty & more! Call today to book your viewing! Always happy to help!
- Bathrooms 2
- Bathrooms (Full) 2
- Bedrooms 3
- Building Type Bungalow
- Built In 2025
- Depth 173.00 ft
- Exterior Composite, Other-Remarks
- Fireplace Other - See remarks, Stone
- Floor Space 1582 sqft
- Frontage 77.00 ft
- Neighbourhood Grande Pointe
- Property Type Residential, Single Family Detached
- Rental Equipment None
- School Division Seine River
- Tax Year 2024
- Features
- Air Conditioning-Central
- Central Exhaust
- Exterior walls, 2x6"
- Hood Fan
- High-Efficiency Furnace
- Heat recovery ventilator
- Main floor full bathroom
- Smoke Detectors
- Sump Pump
- Parking Type
- Double Attached
- Front Drive Access
- Garage door opener
- Paved Driveway
- Site Influences
- Corner
- No Back Lane
- Paved Street
Rooms
| Level | Type | Dimensions |
|---|---|---|
| Main | Dining Room | 11.7 ft x 11.3 ft |
| Kitchen | 14.6 ft x 13.3 ft | |
| Mudroom | - | |
| Great Room | 14.11 ft x 18.7 ft | |
| Four Piece Bath | - | |
| Three Piece Bath | - | |
| Bedroom | 10.3 ft x 11 ft | |
| Bedroom | 10.2 ft x 10 ft | |
| Primary Bedroom | 12.1 ft x 11.4 ft |

