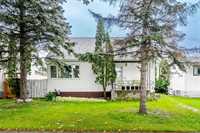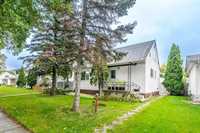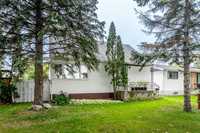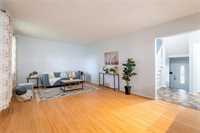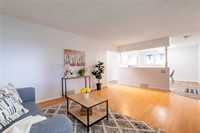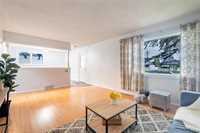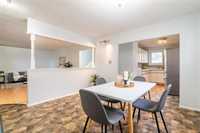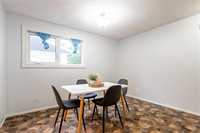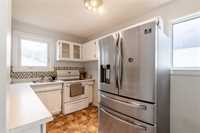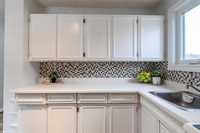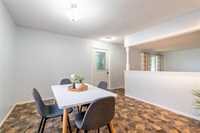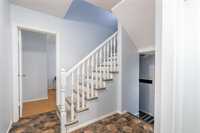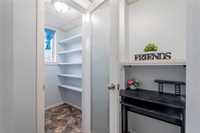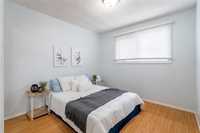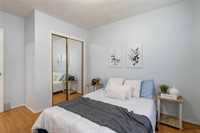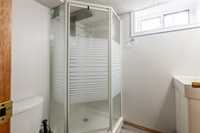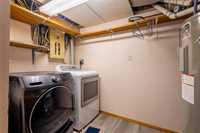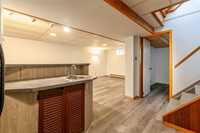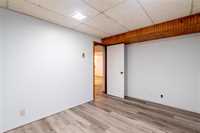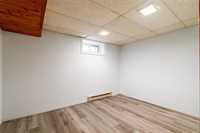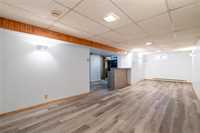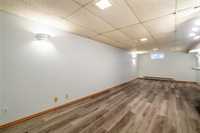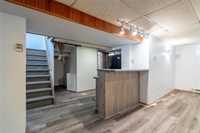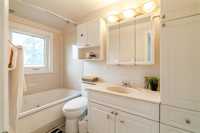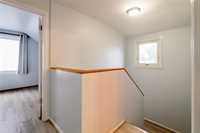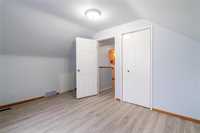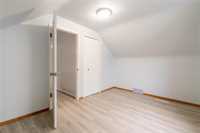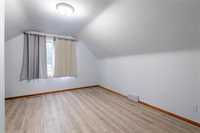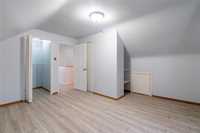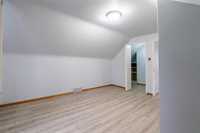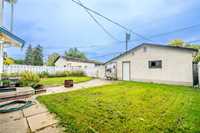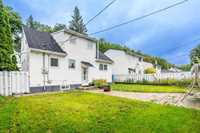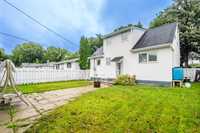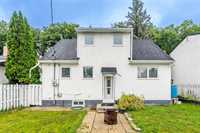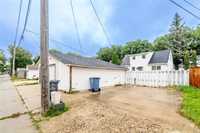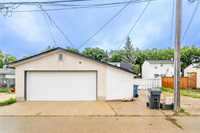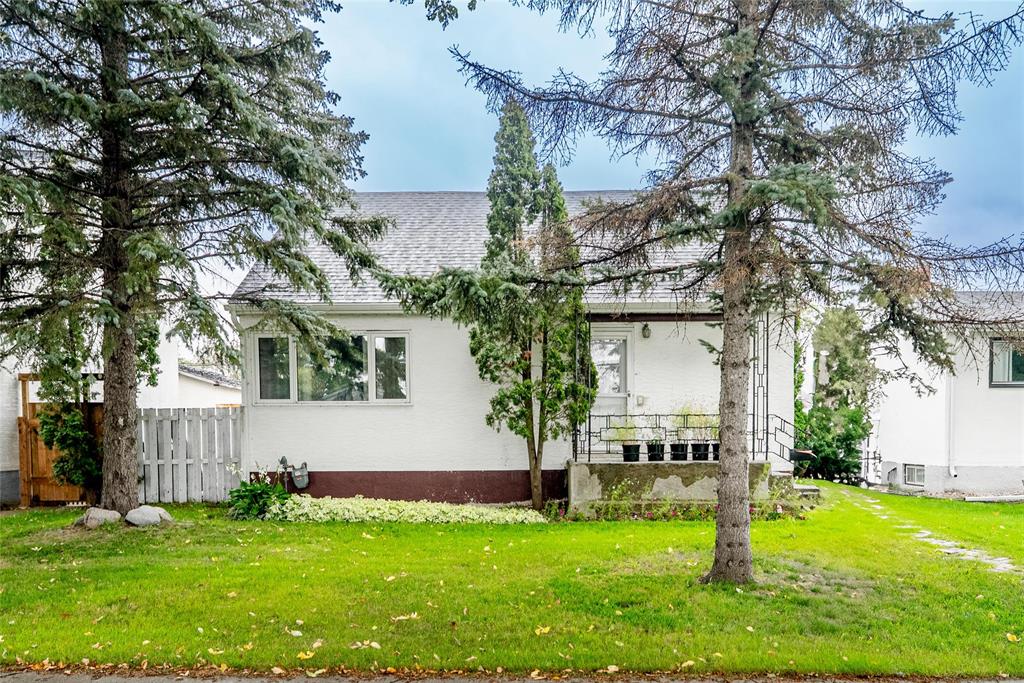
OFFER AS RECEIVED! Discover this charming home on a quiet street in West Transcona. The main floor offers an open concept design with a spacious living room, a large dining area, and a kitchen featuring a walk-in pantry. There's also a convenient main floor bedroom. Upstairs, you'll find two generously sized bedrooms and a full bathroom. The fully finished basement includes a large rec room, a versatile den, and a wet bar, perfect for entertaining. The large backyard is fully fenced and includes a double detached garage. Recent upgrades include new windows (Sept 2021), garage door (March 2021), garage roof (August 2015), roof and eavestrough (Sept 2023), furnace and hot water tank (March 2022), and fresh paint (August 2025). Located close to restaurants, Kildonan Place Mall, Costco, and other amenities. Don't miss out—schedule your showing today!
- Basement Development Fully Finished
- Bathrooms 2
- Bathrooms (Full) 2
- Bedrooms 4
- Building Type One and a Half
- Built In 1958
- Exterior Stucco
- Floor Space 1275 sqft
- Gross Taxes $4,225.68
- Neighbourhood West Transcona
- Property Type Residential, Single Family Detached
- Remodelled Furnace, Roof Coverings, Windows
- Rental Equipment None
- Tax Year 2025
- Features
- Air Conditioning-Central
- High-Efficiency Furnace
- Goods Included
- Dryer
- Refrigerator
- Stove
- Washer
- Parking Type
- Double Detached
- Site Influences
- Fenced
- Back Lane
- Shopping Nearby
Rooms
| Level | Type | Dimensions |
|---|---|---|
| Main | Living Room | 18.02 ft x 12.02 ft |
| Dining Room | 11.06 ft x 12.01 ft | |
| Kitchen | 11.01 ft x 8 ft | |
| Primary Bedroom | 9.04 ft x 12.02 ft | |
| Upper | Four Piece Bath | - |
| Bedroom | 13.06 ft x 9.05 ft | |
| Bedroom | 13.01 ft x 9 ft | |
| Basement | Bedroom | 11.7 ft x 8.08 ft |
| Three Piece Bath | - | |
| Recreation Room | 29.01 ft x 11.04 ft |


