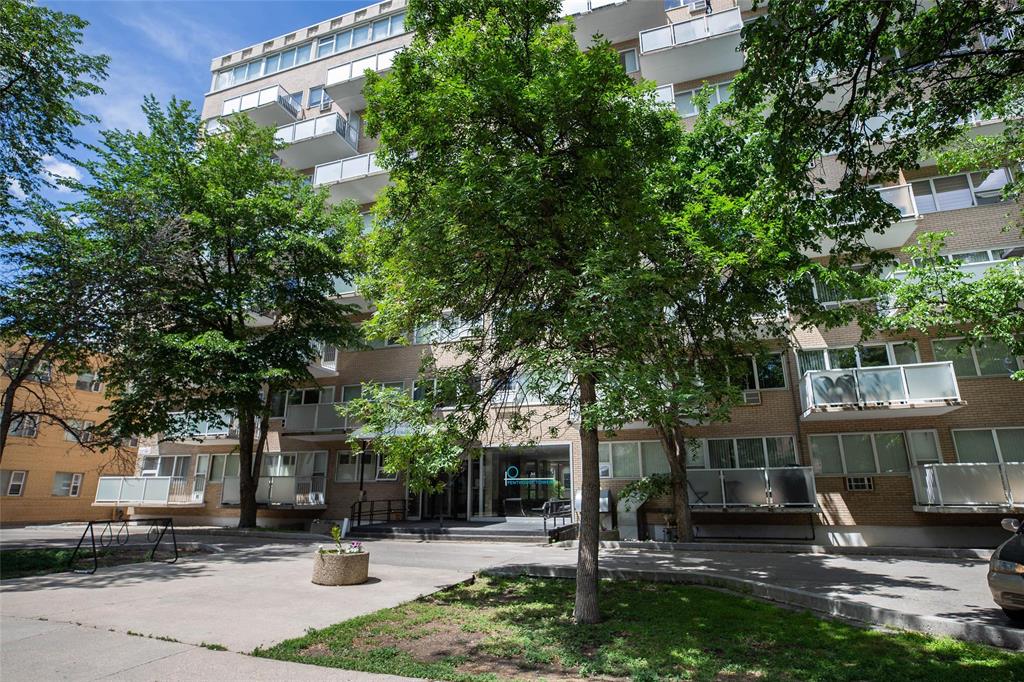Ethos Realty Inc.
755 Osborne Street, Winnipeg, MB, R3L 2C4

Showings start Sept 24 after 2pm, offers anytime. Enjoy stunning views of the Assiniboine River and the Golden Boy from this lovely 2 bedroom, 2 bathroom unit (one of the few units of this size to offer an ensuite!). Whether from your primary bedroom, large sunny living room, spacious dining area or your lovely balcony, every season captivates. This end unit offers updated kitchen and bathrooms and an abundance of windows, all with gorgeous sight lines. From watching the leaves turn golden in the autumn to the beauty of snow falling and ice skaters on the winter river trail, this iconic view will never disappoint. Spring and summer restore you with a lush green canopy of trees framing the river and boat life cruising by. Tucked away on Roslyn Road yet in close proximity to all amenities in one of Winnipeg's most walkable neighbourhoods - this location can't be beat. The building offers great community and the neighbourhood is rich with a diverse array of restaurants, live music, eclectic shops and more. The unit comes with parking, but with easy access to downtown, The Forks, parks, walking/cycling trails and more, you may find yourself driving less and less.
| Level | Type | Dimensions |
|---|---|---|
| Main | Living Room | 22.92 ft x 11.58 ft |
| Dining Room | 10.17 ft x 9.25 ft | |
| Kitchen | 9.17 ft x 7.33 ft | |
| Primary Bedroom | 12.83 ft x 11.58 ft | |
| Bedroom | 10.75 ft x 9.58 ft | |
| Four Piece Bath | - | |
| Three Piece Ensuite Bath | - |