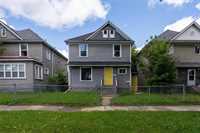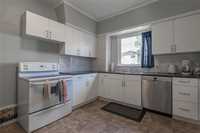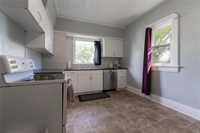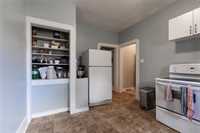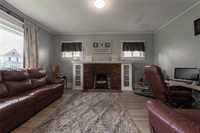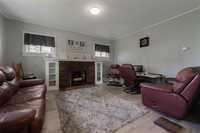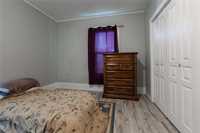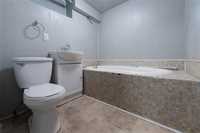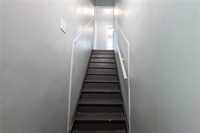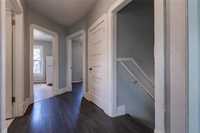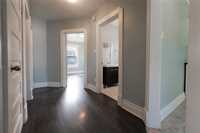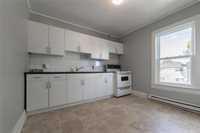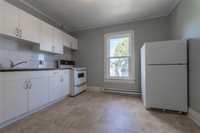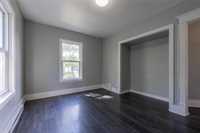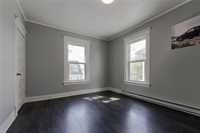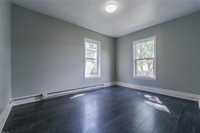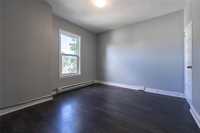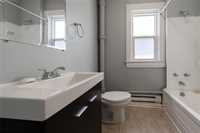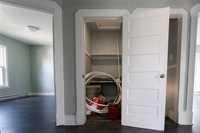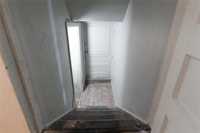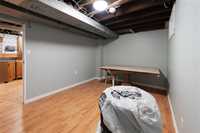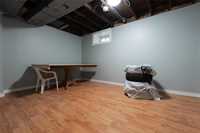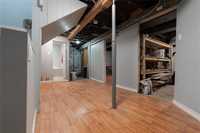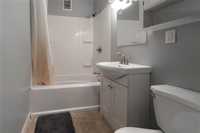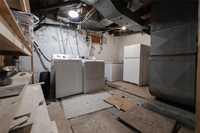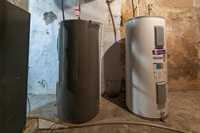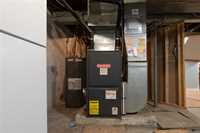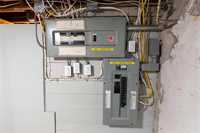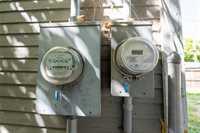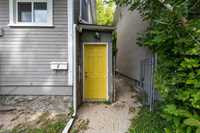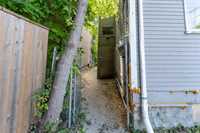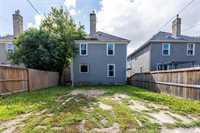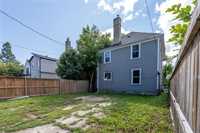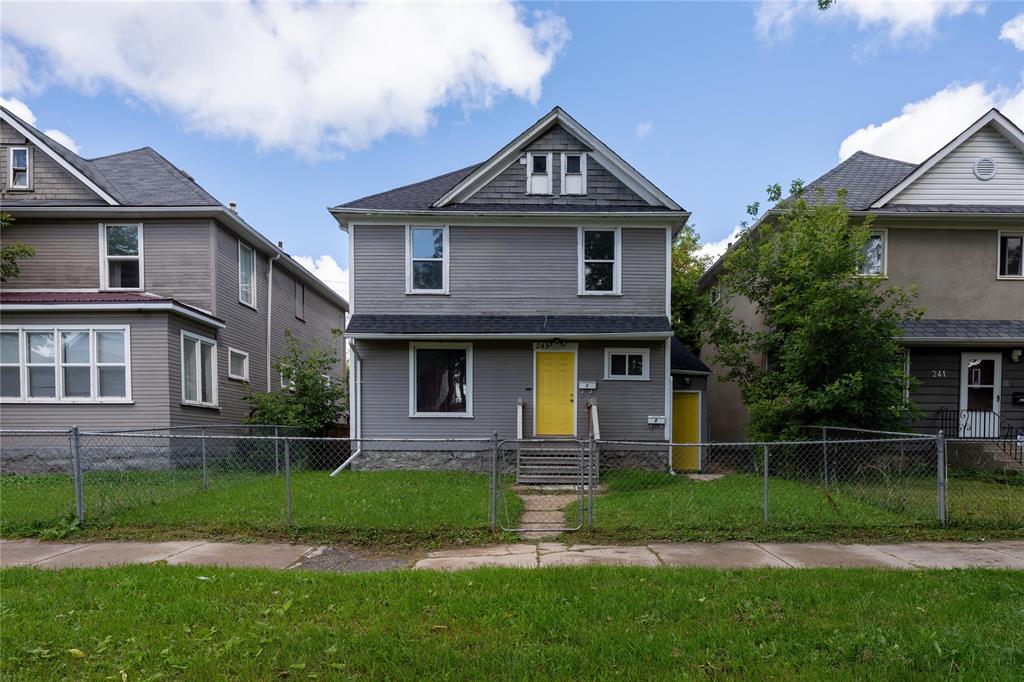
Offers as received. Welcome to 243 Atlantic Avenue — a solid and spacious character home bursting with potential! This two-storey gem features multiple entrances and a smart, flexible layout, making it an excellent choice for investors or those looking to live in one unit while renting out the other. Move into the main floor and rent the upper suite for $1,300/month—your housing costs could drop to around $850/month! Both self-contained units were extensively renovated about 10 years ago and are powered by separate hydro meters and hot water tanks, allowing you to pass utility costs directly to tenants. With its eye-catching bright yellow doors, fenced yard, and charming curb appeal, this home stands out on the block. Ideally located on a quiet street just minutes from downtown, schools, shopping, and transit, it’s a fantastic opportunity to build equity and grow your rental portfolio at an affordable price point.The basement already includes a bathroom and plumbing for a kitchen—with side door access, it’s a prime candidate for a potential 3rd suite (buyers to do their own due diligence).A rare income-generating opportunity you won’t want to miss!
- Basement Development Partially Finished
- Bathrooms 3
- Bathrooms (Full) 3
- Bedrooms 5
- Building Type Two Storey
- Built In 1907
- Depth 94.00 ft
- Exterior Wood Siding
- Floor Space 1536 sqft
- Frontage 33.00 ft
- Gross Taxes $3,427.90
- Neighbourhood Sinclair Park
- Property Type Residential, Duplex
- Rental Equipment None
- School Division Winnipeg (WPG 1)
- Tax Year 25
- Features
- High-Efficiency Furnace
- Main floor full bathroom
- Goods Included
- Dryer
- Dishwasher
- Fridges - Two
- Freezer
- Stoves - Two
- Window Coverings
- Washer
- Parking Type
- Parking Pad
- Rear Drive Access
- Site Influences
- Back Lane
- Playground Nearby
- Shopping Nearby
- Public Transportation
Rooms
| Level | Type | Dimensions |
|---|---|---|
| Main | Living Room | 16.08 ft x 12.75 ft |
| Eat-In Kitchen | 11.33 ft x 10.83 ft | |
| Bedroom | 13.08 ft x 6.17 ft | |
| Bedroom | 10.5 ft x 9.33 ft | |
| Four Piece Bath | - | |
| Basement | Bedroom | 13.67 ft x 9.67 ft |
| Four Piece Bath | - | |
| Upper | Living Room | 12.92 ft x 9.75 ft |
| Eat-In Kitchen | 11.42 ft x 10.5 ft | |
| Bedroom | 11.33 ft x 10.67 ft | |
| Bedroom | 12.92 ft x 12.67 ft | |
| Four Piece Bath | - |



