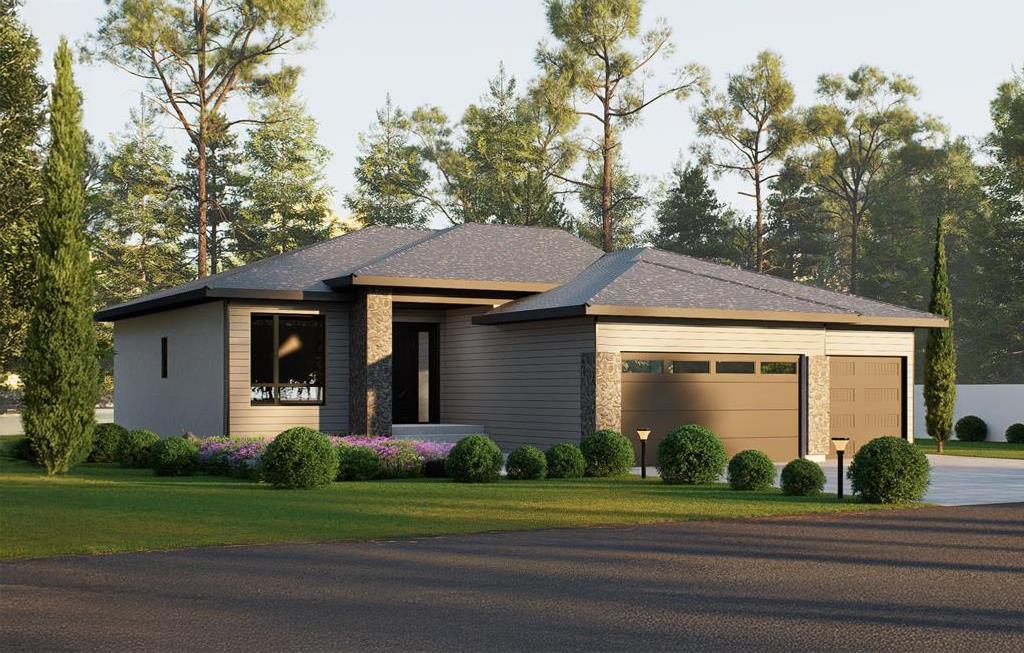
Welcome to 52 Ash Cove in Forest Grove Estates, Headingley! Built by Connection Homes, this 1844 SqFt bungalow is currently under construction & ready for your family! As you enter, you'll be greeted by a large front foyer w/switch back stair case that leads you right to the basement. The floor plan opens up into a stunning great room plan w/tall ceilings, massive custom kitchen w/10ft island, food storage pantry, family-sized dining room & spacious great room w/an abundance of large windows! This floor plan also boasts a split bedroom design with the primary bedroom on one side & the 2nd & 3rd bedrooms on the other. The primary bedroom features a large 5-pc deluxe ensuite & walk-in closet! WOW! Main floor laundry & a large mudroom also complete this fabulous main floor! HUGE 30x28 triple garage! Call today to book your viewing of this luxury home & FALL IN LOVE!
- Bathrooms 2
- Bathrooms (Full) 2
- Bedrooms 3
- Building Type Bungalow
- Built In 2025
- Exterior Composite, Stone, Stucco
- Fireplace Other - See remarks
- Floor Space 1844 sqft
- Neighbourhood Headingley South
- Property Type Residential, Single Family Detached
- Rental Equipment None
- School Division St James-Assiniboia (WPG 2)
- Tax Year 2025
- Features
- Air Conditioning-Central
- Central Exhaust
- Exterior walls, 2x6"
- Hood Fan
- High-Efficiency Furnace
- Heat recovery ventilator
- Laundry - Main Floor
- Main floor full bathroom
- Smoke Detectors
- Sump Pump
- Parking Type
- Triple Attached
- Front Drive Access
- Garage door opener
- Paved Driveway
- Site Influences
- No Back Lane
- Paved Street
Rooms
| Level | Type | Dimensions |
|---|---|---|
| Main | Primary Bedroom | 12.15 ft x 12 ft |
| Five Piece Ensuite Bath | - | |
| Laundry Room | - | |
| Mudroom | - | |
| Kitchen | 12.4 ft x 15.5 ft | |
| Dining Room | 11 ft x 13.1 ft | |
| Great Room | 14.11 ft x 19.5 ft | |
| Four Piece Bath | - | |
| Bedroom | 10 ft x 11.1 ft | |
| Bedroom | 10 ft x 11.1 ft |

