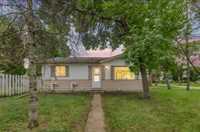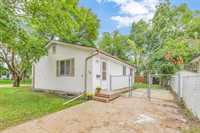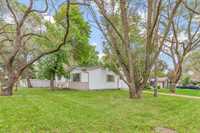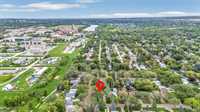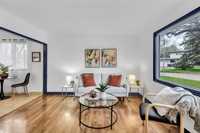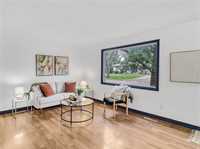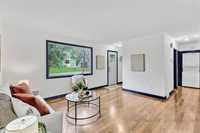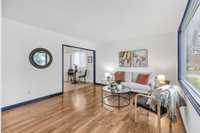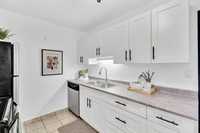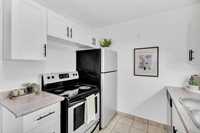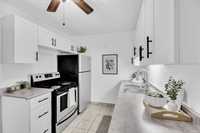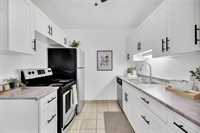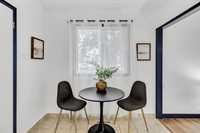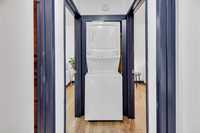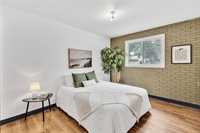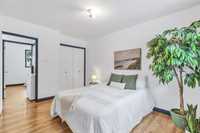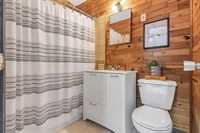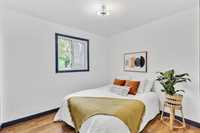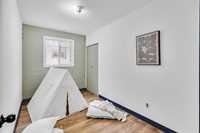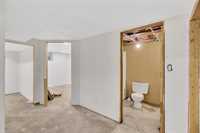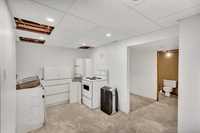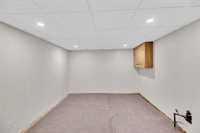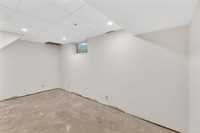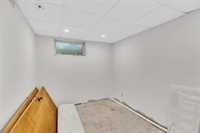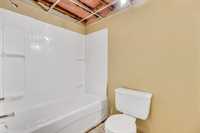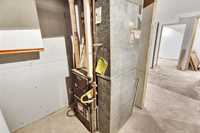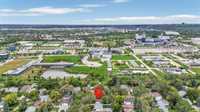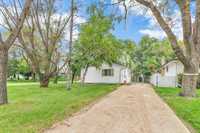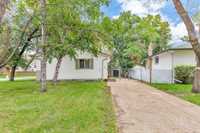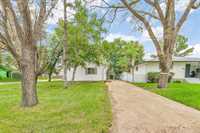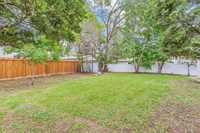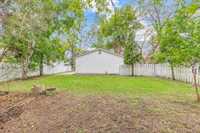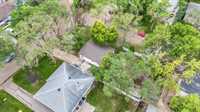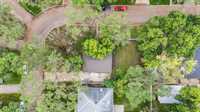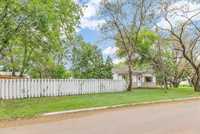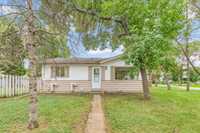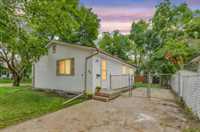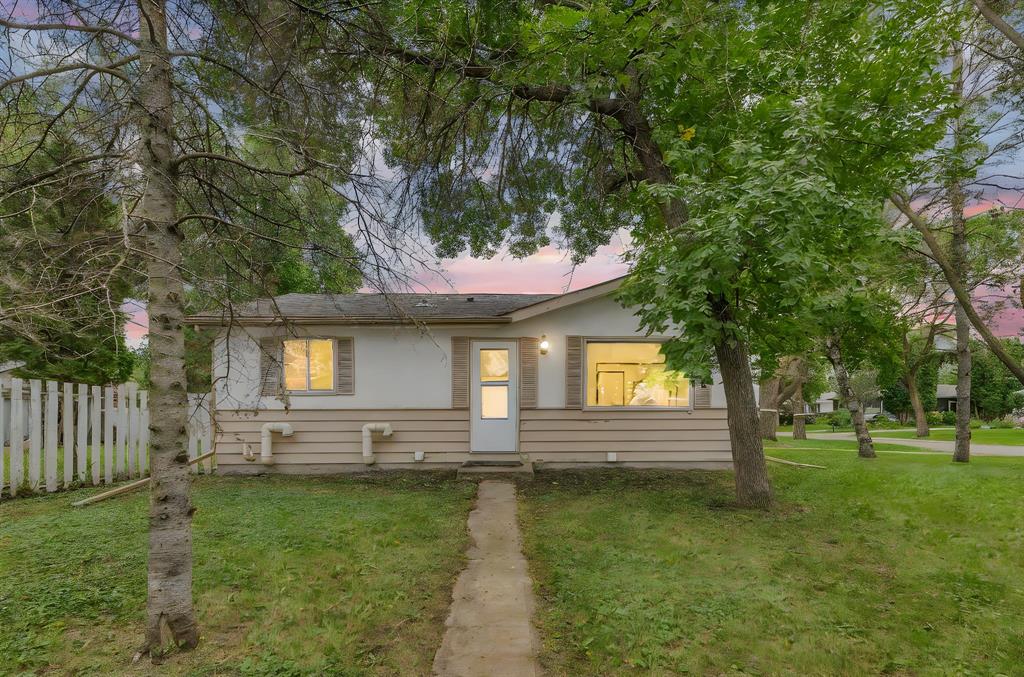
Offers as received. This 5 BR, 2 bath home is a great option for families, investors, or multi-gen living with a layout that offers flexibility on both levels. The main floor features 3 BRs, full bath, & updated kitchen with timeless white cabinetry & finishes that create a clean, inviting look. The partially finished lower level provides 2 more BRs & full bath, making it well suited for extended family or a rental setup. With a separate entrance, fire door & 2 egress windows, the bsmt is already set up for a secondary suite. Separate electrical panels, fireguard door, washer/dryer hookups on each level, & a rough-in for a full kitchen in lower level (cabinets included, just needing install + flooring throughout lower level) add to potential. Updates include kitchen ('24), fresh paint ('24), electrical panels ('20), HVAC & furnace ('19), shingles ('10). Outside, the fully fenced oversized yard w/ mature trees offers plenty of room to garden, play, or unwind. Conveniently located near the U of M, schools, parks, & shopping, this home offers excellent possibilities - whether you’re looking for a family property, an in-law suite, or rental income potential.
- Basement Development Partially Finished
- Bathrooms 2
- Bathrooms (Full) 2
- Bedrooms 5
- Building Type Bungalow
- Built In 1967
- Exterior Stucco, Wood Siding
- Floor Space 800 sqft
- Gross Taxes $3,947.61
- Neighbourhood Fort Richmond
- Property Type Residential, Single Family Detached
- Remodelled Furnace, Kitchen
- Rental Equipment None
- Tax Year 25
- Total Parking Spaces 3
- Features
- Closet Organizers
- High-Efficiency Furnace
- Laundry - Main Floor
- Main floor full bathroom
- No Pet Home
- No Smoking Home
- Patio
- In-Law Suite
- Goods Included
- Dryers - Two
- Dishwasher
- Refrigerator
- Storage Shed
- Stoves - Two
- Window Coverings
- Washers - Two
- Parking Type
- Paved Driveway
- Site Influences
- Corner
Rooms
| Level | Type | Dimensions |
|---|---|---|
| Main | Living Room | 13.8 ft x 12.2 ft |
| Eat-In Kitchen | 14.09 ft x 8.21 ft | |
| Four Piece Bath | - | |
| Primary Bedroom | 11.95 ft x 9.78 ft | |
| Bedroom | 8.79 ft x 9.77 ft | |
| Bedroom | 11.96 ft x 7.09 ft | |
| Lower | Recreation Room | 10.77 ft x 13.71 ft |
| Second Kitchen | 9.2 ft x 8.23 ft | |
| Four Piece Bath | - | |
| Bedroom | 10.66 ft x 7.9 ft | |
| Bedroom | 14.61 ft x 6.9 ft |


