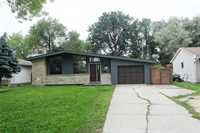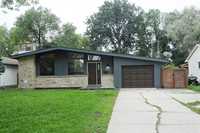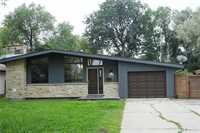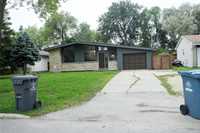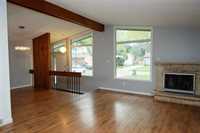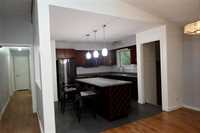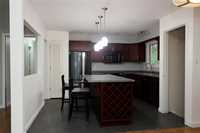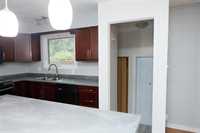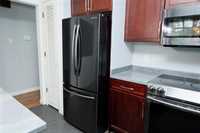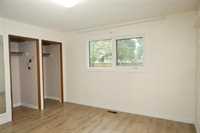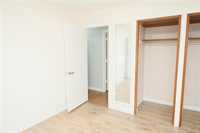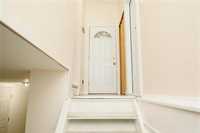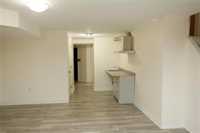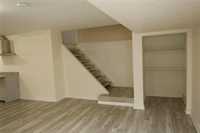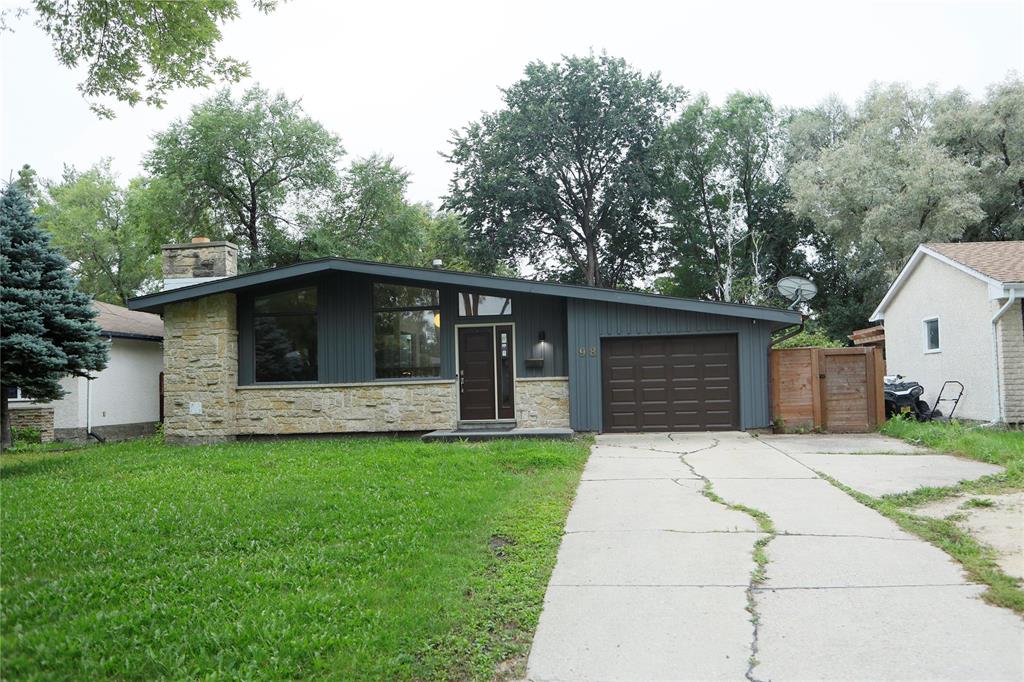
Showing starts now, Offer as received updated and well-maintained is this 1276SF bungalow situated on a sizeable fully finished basement, fully fenced backyard and newer wood fencing. Inside is an open concept main floor with vaulted ceilings, a formal dining area, spacious living room, wood burning fireplace and an updated and modern kitchen with mahogany cabinets, new countertops with bar top seating. Plenty of cabinets and counter space for any chef in the family. The main floor has 3 bedrooms plus 2 baths, including a full ensuite bath off the primary bedroom. Downstairs hosts a very large rec room, another full bath, plus 2 more bedrooms. The house has a total of 5 bedrooms and 3 full baths! Very well maintained with new windows and furnace, new kitchen counters in 2022. Located on a quiet street close to schools, parks and U of M. Yours for the grab.
- Basement Development Fully Finished
- Bathrooms 3
- Bathrooms (Full) 3
- Bedrooms 5
- Building Type Bungalow
- Built In 1972
- Exterior Stone, Stucco
- Fireplace Brick Facing
- Fireplace Fuel Wood
- Floor Space 1276 sqft
- Gross Taxes $4,364.33
- Neighbourhood Fort Richmond
- Property Type Residential, Single Family Detached
- Rental Equipment None
- School Division Pembina Trails (WPG 7)
- Tax Year 2023
- Features
- Air Conditioning-Central
- Monitored Alarm
- Laundry - Second Floor
- Main floor full bathroom
- No Smoking Home
- Goods Included
- Alarm system
- Dryer
- Dishwasher
- Refrigerator
- Garage door opener
- Garage door opener remote(s)
- Microwave
- Stove
- Washer
- Parking Type
- Single Attached
- Site Influences
- Flat Site
- Landscape
- Playground Nearby
- Public Swimming Pool
- Shopping Nearby
- Public Transportation
Rooms
| Level | Type | Dimensions |
|---|---|---|
| Main | Living Room | 22.5 ft x 14 ft |
| Primary Bedroom | 13 ft x 11 ft | |
| Bedroom | 11 ft x 9 ft | |
| Bedroom | 11 ft x 9 ft | |
| Three Piece Bath | - | |
| Three Piece Ensuite Bath | - | |
| Kitchen | 13 ft x 13 ft | |
| Dining Room | 13 ft x 9 ft | |
| Basement | Three Piece Bath | - |
| Recreation Room | 25 ft x 17 ft | |
| Bedroom | 16 ft x 10 ft | |
| Bedroom | 14 ft x 10 ft |


