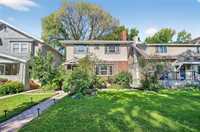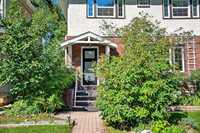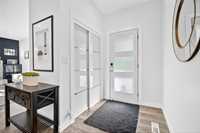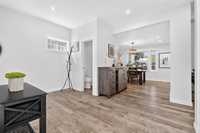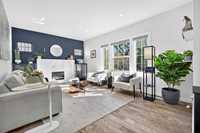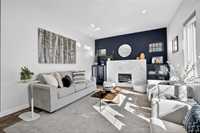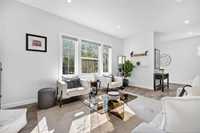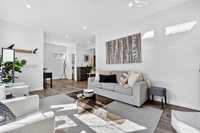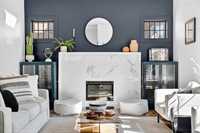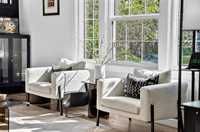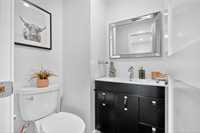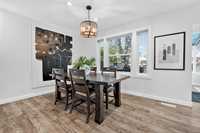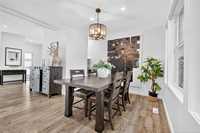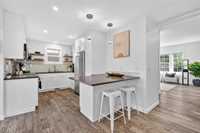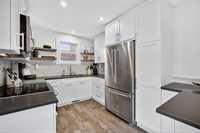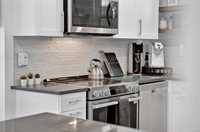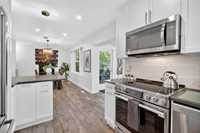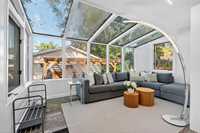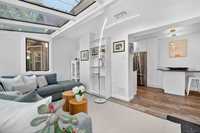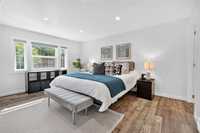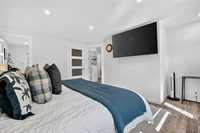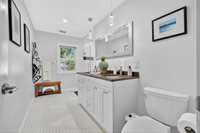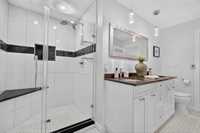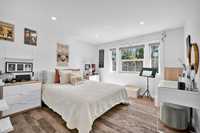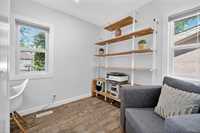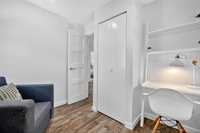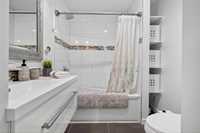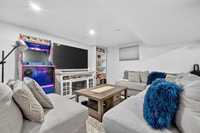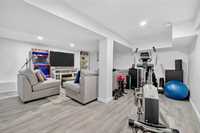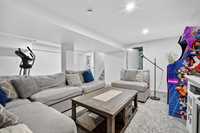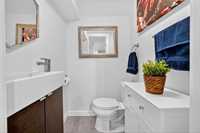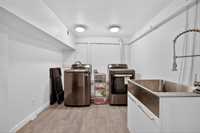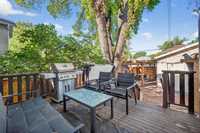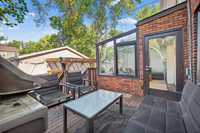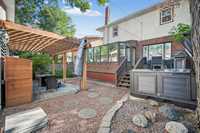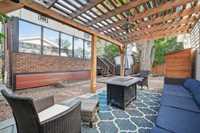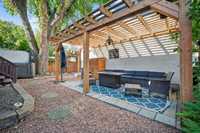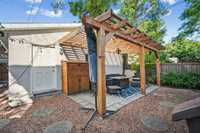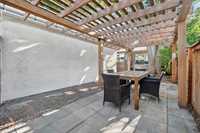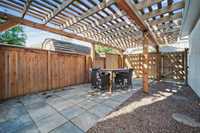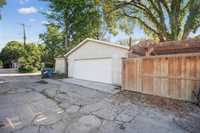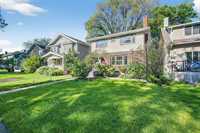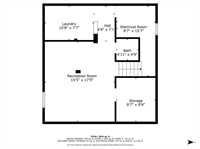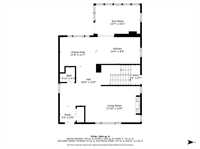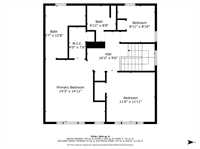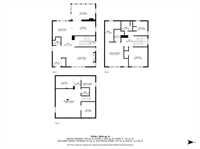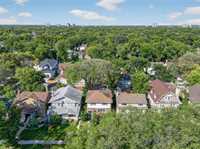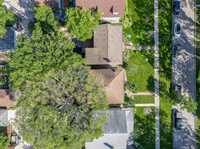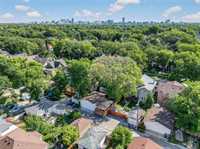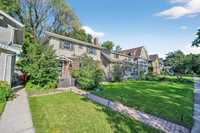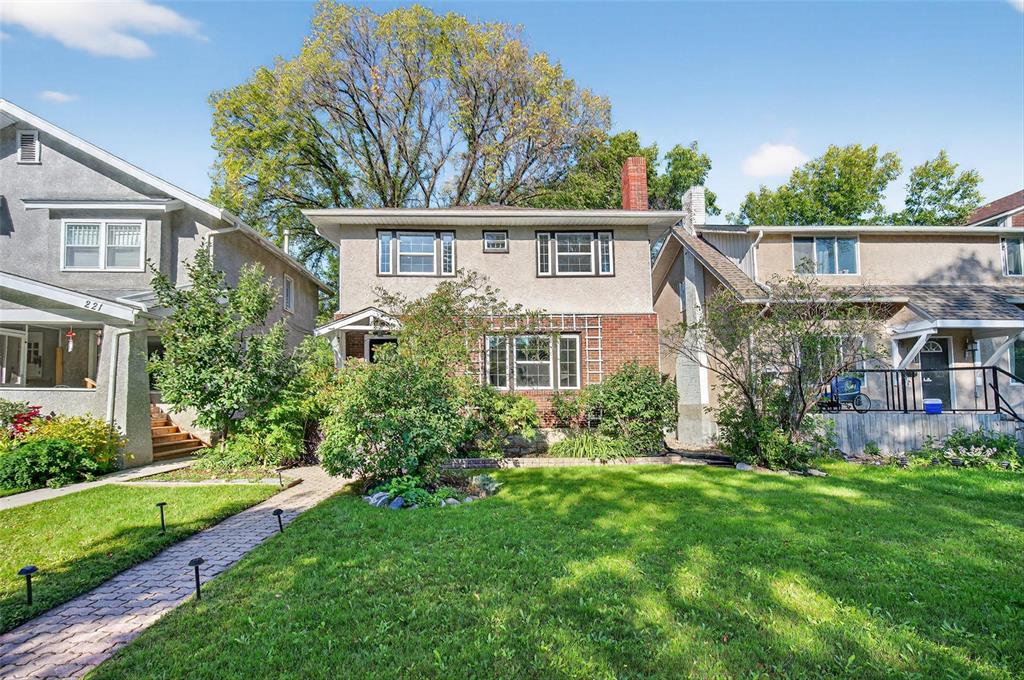
Open Houses
Sunday, September 14, 2025 1:00 p.m. to 2:30 p.m.
Updated 3-bed, 4-bath home in North River Heights! Features sunroom, backyard w/ hot tub, new double garage & prime spot near shops, parks & schools. 219 Oak blends vintage charm & modern style in Winnipeg’s best neighbourhood.
SS now Offers Sep15. OH, Sun, Sep 14, 1-2:30p. Phenomenal location just steps from Academy Road with shops, restaurants, Wellington Cres & fabulous schools close by. Nestled on a picturesque tree lined street, 219 Oak is North River Heights living at its finest. This beautifully updated 3 bed, 2 full-2 half bath home has the perfect mix of vintage charm & modern design. The elusive & highly coveted primary ensuite bath has dual vanities, plus walk-in closet. Enjoy morning coffee or wind down in the evening in the four season sunroom with floor to ceiling windows. Host dinner parties in the maintenance free backyard with mature trees, dining area pergola, patio lounge space, deck & hot tub(negotiable). A newly constructed, oversized double garage adds practicality for every day living. Inside, tastefully renovated from top to bottom; engineered hardwood flrs, quartz counters, updated kitchen w/ breakfast bar, tile fire place, all updated mechanical, the list goes on.. River Heights has the nostalgic neighbourhood vibe where you lay down roots, & 219 Oak is the perfect back drop for core memories. Ideal for families, professionals, or anyone looking to settle in WPG’s most sought-after communities
- Basement Development Fully Finished
- Bathrooms 4
- Bathrooms (Full) 2
- Bathrooms (Partial) 2
- Bedrooms 3
- Building Type Two Storey
- Built In 1920
- Depth 120.00 ft
- Exterior Brick, Stucco
- Fireplace Heatilator/Fan, Tile Facing
- Fireplace Fuel Electric
- Floor Space 1835 sqft
- Frontage 40.00 ft
- Gross Taxes $7,245.40
- Neighbourhood River Heights North
- Property Type Residential, Single Family Detached
- Remodelled Basement, Bathroom, Flooring, Furnace, Garage, Kitchen, Other remarks, Plumbing, Windows
- Rental Equipment None
- School Division Winnipeg (WPG 1)
- Tax Year 2025
- Total Parking Spaces 3
- Features
- Air Conditioning-Central
- Bar wet
- Deck
- High-Efficiency Furnace
- Microwave built in
- Patio
- Sump Pump
- Sunroom
- Goods Included
- Blinds
- Bar Fridge
- Dryer
- Dishwasher
- Refrigerator
- Garage door opener
- Garage door opener remote(s)
- Microwave
- Stove
- TV Wall Mount
- Window Coverings
- Washer
- Parking Type
- Double Detached
- Garage door opener
- Parking Pad
- Site Influences
- Fenced
- Paved Lane
- Low maintenance landscaped
- Landscaped deck
- Landscaped patio
- Playground Nearby
- Shopping Nearby
- Treed Lot
Rooms
| Level | Type | Dimensions |
|---|---|---|
| Main | Foyer | 13 ft x 5.25 ft |
| Two Piece Bath | - | |
| Living Room | 21.08 ft x 11.83 ft | |
| Dining Room | 12.25 ft x 9.42 ft | |
| Kitchen | 14 ft x 9.17 ft | |
| Sunroom | 14.58 ft x 9.58 ft | |
| Upper | Primary Bedroom | 15.25 ft x 11.58 ft |
| Walk-in Closet | 8.25 ft x 4.42 ft | |
| Four Piece Ensuite Bath | - | |
| Bedroom | 12.08 ft x 9.58 ft | |
| Bedroom | 9.33 ft x 7.25 ft | |
| Four Piece Bath | - | |
| Basement | Two Piece Bath | - |
| Laundry Room | 15.33 ft x 7.92 ft | |
| Storage Room | 10.42 ft x 8.42 ft | |
| Utility Room | 19.75 ft x 7.92 ft | |
| Recreation Room | 15.33 ft x 10.33 ft |


